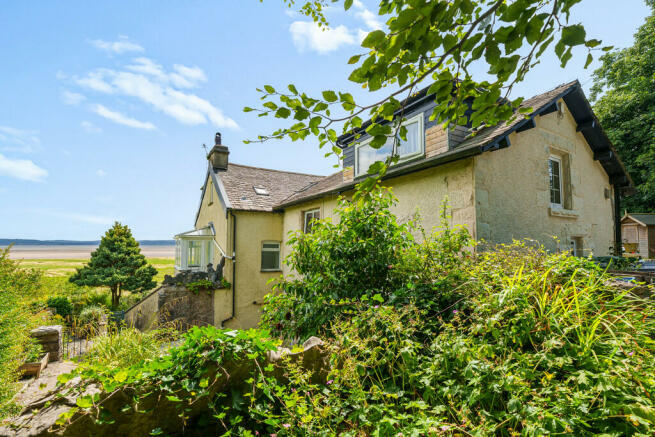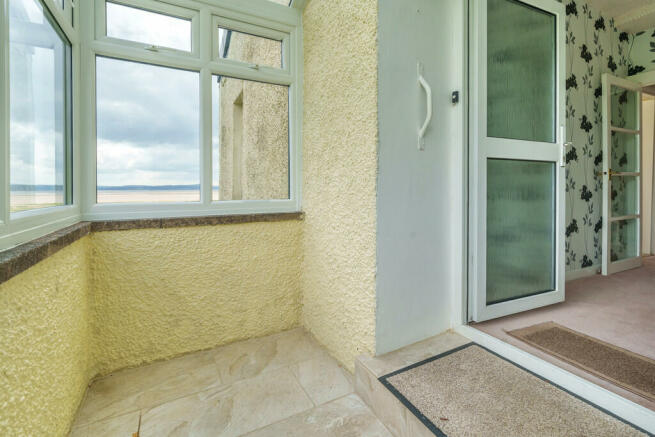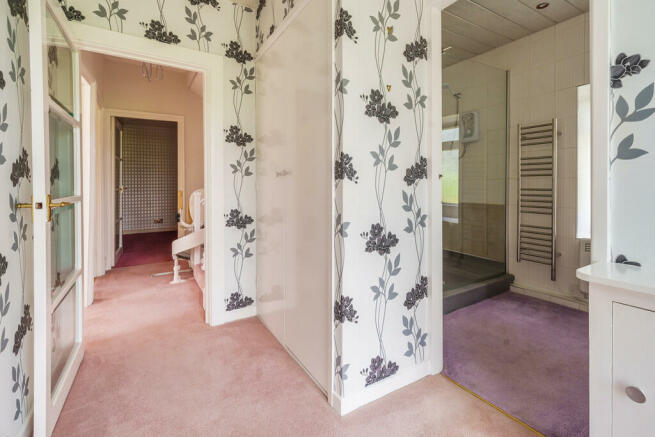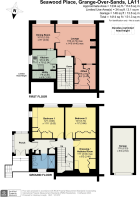The Penthouse, 2 Seawood Place, Grange over Sands, Cumbria, LA11 7AR

- PROPERTY TYPE
Apartment
- BEDROOMS
2
- BATHROOMS
1
- SIZE
Ask agent
Key features
- Maisonette with 2 Double Bedrooms
- 2 Receptions - 1 Shower Room
- Residential Location
- Stunning Views
- Level walk along Promenade to Town
- Exciting opportunity
- Peaceful location
- Garage
- Superfast Broadband speed 56mbps available*
Description
at the Halston Hotel, 20-34 Warwick Road, Carlisle, CA1 1AB
Thursday 30th May 2024 at 12 noon
By Auction House, Cumbria - Tel:
Views views and more views - WOW - they don't come any better than these!!!
If you have a little imagination, have been looking for a home by the sea with lots of natural light in a peaceful spot, then no need to look any further - this is a great opportunity.
The property will appeal to a variety of purchasers from investors, second home seekers or perhaps a couple or family. Although the Penthouse does not have any private outdoor space (ideal for the lock up and leavers) it is close to the Promenade which provides access to the playing fields and playground.
The first taste of the fabulous views can be observed from the Conservatory Style Entrance Porch which leads into the Entrance Hallway which is spacious with cylinder/cloaks cupboard and door to Shower Room and Inner Hall. The Shower Room is tiled with uPVC boarded ceiling, chrome ladder radiator and large walk in shower enclosure, WC and wash hand basin. The Inner Hall has a useful under stairs storage cupboard, stairs to the First Floor and doors to Bedrooms and Shower Room.
The 2 Bedrooms are well proportioned doubles with a range of fitted furniture and absolutely breath-taking bay views to the fells beyond.
The Dressing/Hobbies Room is a versatile and useful room with some fitted furniture - most recently used as a large Office but suitable as a Craft Room, Music Room, Home Cinema, Kids Den etc.
The return stair leads to the First Floor with access to the Lounge which is dominated by the magnificent views over Morecambe Bay to the fells beyond. There is currently a large, tiled window seat which is perfect to waste away the just staring at the superb view. There is a fire place with electric stove and double doors to the Dining Room which enjoys further similar bay views and could easily be knocked through into the Lounge if required. Off the Lounge is a 'Study/Office' with internal stained glass window, roof-light and fitted with a range of recessed cupboards and drawers with reduced head height - an ideal child's playroom perhaps if a study was not required.
The Kitchen is fitted with cream wall and base units with contrasting work-surface and stainless steel sink. Integrated dishwasher and fridge/freezer; built-in oven, microwave and twin ring ceramic hob. With two recessed larder style cupboards the Kitchen provides plenty of storage. A door leads into the Dining Room and another to the 'Utility Room', again with reduced head height but a good use of space with space and plumbing for washing machine, tumble drier, fridge and freezer.
Outside there is a Single Garage. being the end one of four to the right. Parking to the front of the Garage.
Location The Penthouse is tucked away, as close to the sea as you can get! Located down a short private lane in Kents Bank so enjoying lots of peace and quiet.
Kents Bank is located around 1 mile from the centre of Grange over Sands which can be reach by a level walk along the picturesque Edwardian Promenade. The property is right next to the pathway which leads to the Promenade.
Grange is a popular and friendly seaside town popular with both residents and visitors alike. The town boasts amenities such as Primary School, Medical Centre, Library, Post Office, Shops, Cafes and Tea Rooms and is conveniently situated approximately 20 minutes from the M6 Motorway and a similar distance from the base of Lake Windermere.
To reach the property head out of Grange in the direction of Allithwaite. Proceed along The Esplanade, up Allithwaite Road and bear left into Carter Road. Proceed around to the right into Kentsford Road and drop down the hill, go past Priory Lane on the right and take the third left turn and follow the lane down to the bottom where Seawood Place can be found.
Accommodation (with approximate measurements)
Conservatory Porch
Hallway
Shower Room
Bedroom 1 12' 1" x 11' 11" max (3.68m x 3.63m max)
Bedroom 2 12' 3" x 12' 0" (3.74m x 3.66m)
Dressing/Hobbies Room 11' 6" x 8' 1" (3.53m x 2.48m)
Lounge 15' 6" max x 15' 5" max (4.72m max x 4.7m max)
Office 9' 7" max x 7' 11" max (2.94m max x 2.43m max)
Dining Room 10' 10" x 8' 7" (3.3m x 2.62m)
Kitchen 9' 8" x 7' 8" (2.95m x 2.34m)
Utility Room 7' 9" x 4' 4" (2.36m x 1.32m) limited head height
Garage 17' 6" x 8' 4" (5.33m x 2.54m)
Services: Mains water and electricity. Night storage heaters. Shared septic tank drainage (4 in total). Please note that due to updated regulations for septic tanks and private drainage facilities, interested parties may wish to seek independent advice on the installation. We can recommend several local firms who may be able to assist.
Tenure: Leasehold. Subject to a 999 year lease dated 8th March 2013. Vacant possession upon completion. No upper chain.
*Checked on 15.07.23
Note: This property can only be used as a Single Private Residence.
Management Charges: There is a Service Charge of £35 pcm.
Council Tax: Band B. Westmorland and Furness Council.
Viewings: Strictly by appointment with Hackney & Leigh Grange Office.
What3words:
Energy Performance Certificate: The full Energy Performance Certificate is available on our website and also at any of our offices.
Rental Potential: If you were to purchase this property for residential lettings we estimate it has the potential to achieve £750 - £850 per calendar month subject to some remedial works. For further information and our terms and conditions please contact our Grange Office.
Brochures
BrochureTenure: Leasehold You buy the right to live in a property for a fixed number of years, but the freeholder owns the land the property's built on.Read more about tenure type in our glossary page.
GROUND RENTA regular payment made by the leaseholder to the freeholder, or management company.Read more about ground rent in our glossary page.
£0 per year
ANNUAL SERVICE CHARGEA regular payment for things like building insurance, lighting, cleaning and maintenance for shared areas of an estate. They're often paid once a year, or annually.Read more about annual service charge in our glossary page.
£0
LENGTH OF LEASEHow long you've bought the leasehold, or right to live in a property for.Read more about length of lease in our glossary page.
989 years left
Council TaxA payment made to your local authority in order to pay for local services like schools, libraries, and refuse collection. The amount you pay depends on the value of the property.Read more about council tax in our glossary page.
Band: B
The Penthouse, 2 Seawood Place, Grange over Sands, Cumbria, LA11 7AR
NEAREST STATIONS
Distances are straight line measurements from the centre of the postcode- Kents Bank Station0.4 miles
- Grange-over-Sands Station1.4 miles
- Cark-in-Cartmel Station2.2 miles
About the agent
Hackney & Leigh have been specialising in property throughout the region since 1982. Our attention to detail, from our Floorplans to our new Property Walkthrough videos, coupled with our honesty and integrity is what's made the difference for over 30 years.
We have over 50 of the region's most experienced and qualified property experts. Our friendly and helpful office team are backed up by a whole host of dedicated professionals, ranging from our valuers, viewing team to inventory clerk
Industry affiliations



Notes
Staying secure when looking for property
Ensure you're up to date with our latest advice on how to avoid fraud or scams when looking for property online.
Visit our security centre to find out moreDisclaimer - Property reference 100251024712. The information displayed about this property comprises a property advertisement. Rightmove.co.uk makes no warranty as to the accuracy or completeness of the advertisement or any linked or associated information, and Rightmove has no control over the content. This property advertisement does not constitute property particulars. The information is provided and maintained by Hackney & Leigh, Grange Over Sands. Please contact the selling agent or developer directly to obtain any information which may be available under the terms of The Energy Performance of Buildings (Certificates and Inspections) (England and Wales) Regulations 2007 or the Home Report if in relation to a residential property in Scotland.
Auction Fees: The purchase of this property may include associated fees not listed here, as it is to be sold via auction. To find out more about the fees associated with this property please call Hackney & Leigh, Grange Over Sands on 01539 761556.
*Guide Price: An indication of a seller's minimum expectation at auction and given as a “Guide Price” or a range of “Guide Prices”. This is not necessarily the figure a property will sell for and is subject to change prior to the auction.
Reserve Price: Each auction property will be subject to a “Reserve Price” below which the property cannot be sold at auction. Normally the “Reserve Price” will be set within the range of “Guide Prices” or no more than 10% above a single “Guide Price.”
*This is the average speed from the provider with the fastest broadband package available at this postcode. The average speed displayed is based on the download speeds of at least 50% of customers at peak time (8pm to 10pm). Fibre/cable services at the postcode are subject to availability and may differ between properties within a postcode. Speeds can be affected by a range of technical and environmental factors. The speed at the property may be lower than that listed above. You can check the estimated speed and confirm availability to a property prior to purchasing on the broadband provider's website. Providers may increase charges. The information is provided and maintained by Decision Technologies Limited.
**This is indicative only and based on a 2-person household with multiple devices and simultaneous usage. Broadband performance is affected by multiple factors including number of occupants and devices, simultaneous usage, router range etc. For more information speak to your broadband provider.
Map data ©OpenStreetMap contributors.




