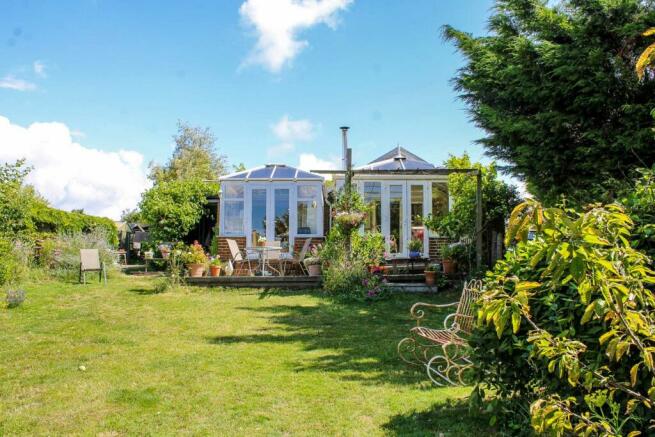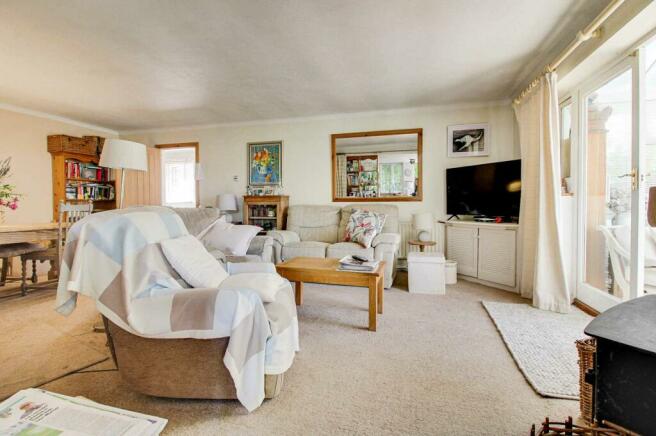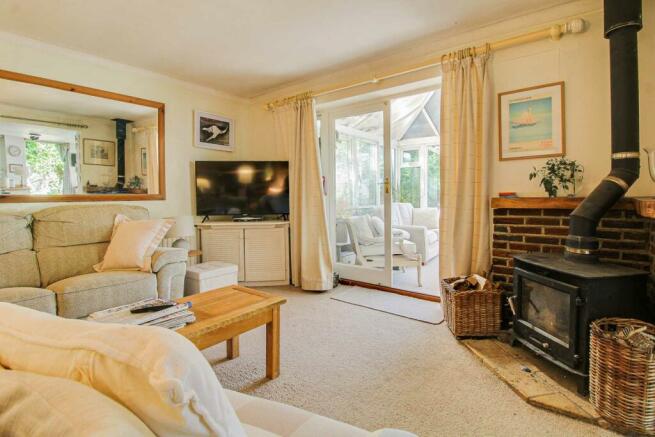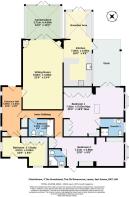The Grandstand, Old Lewes Racecourse, Lewes

- PROPERTY TYPE
Detached
- BEDROOMS
3
- BATHROOMS
3
- SIZE
1,539 sq ft
143 sq m
- TENUREDescribes how you own a property. There are different types of tenure - freehold, leasehold, and commonhold.Read more about tenure in our glossary page.
Freehold
Description
Charlottown sits in a magnificent location on the southern brow of Lewes Racecourse with exceptional views and backing immediately onto the South Downs. The property is next to the converted Grandstand, within this small development from approximately 20 years ago. There are immediate exceptional walks heading over the Ridge to Blackcap and on towards the Jack & Jill windmills at Clayton. In the other direction, the property is approached by the well maintained private road and also the footpath, which leads easily to Lewes (approximately 1 mile). Lewes is a most attractive and historic market town with an abundance of period buildings, independent shops, pubs, cafes and restaurants. Equally, there are 3 superstores and a superb cinema with is opposite the mainline Railway Station with services to London Victoria (1hr), London Bridge (90mins) and Brighton (15mins).
GROUND FLOOR
ENTRANCE HALL
16`5 x 6`8. Entrance door and 3 uPVC double glazed windows to east over The Grandstand. Half timber panelled walls. Radiator. Telephone point and 100MB internet router. Gas fired Potterton boiler with cupboard under. Further shelved storage cupboard with fitted shelves. Bench seating with storage. Electric fuse box and meter.
INNER HALLWAY
Shelved storage cupboard. Wood strip flooring. Hatch to roof space.
MAIN BEDROOM 1
26` x 16`6 max. Bed area with double aspect, with double doors looking over the garden with downland beyond. Bayed window to western aspect. Radiator. 2 Ranges of wardrobe cupboards, 1 set of 2 double wardrobes with cupboards over and 3 singles with cupboards over. Further fitted shelved wardrobe with blinds. Hatch to insulated roof space with loft ladder. TV point. 2 Wall spotlights. Exposed wooden beam.
ENSUITE SHOWER ROOM 1
Casement window. Glazed shower cubicle with independent power shower, shower tray and tiled walls. Wash basin with cupboard under. Tiled splashback and mosaic tile upstand. Low level w.c. Heated towel rail. Tiled floor. Dado wood panelling with trim. Further inner hallway to bedroom 2 with pine panelling.
BEDROOM 2
23`8 x 9`9. Double aspect room with glazed door to front garden and double glazed casement window to west with pine cill. Curtained double wardrobe with cupboards over. 2 Radiators. Central arch. Double storage cupboard with louvred doors. Further double wardrobe cupboard with cupboards over.
ENSUITE SHOWER ROOM 2
Double glazed casement window. Shower cubicle with New Team 100 electric shower, tiled walls and shower tray. Wash basin with wooden top and cupboard under. Low level w.c. Pine panelled dado walls. Tiled floor. Extractor fan. Heated towel rail.
FAMILY BATHROOM (off inner hallway)
8` x 6`. White suite of wood panelled steel bath with mixer tap and shower attachment, shower curtain and rail. Wash basin with cupboards under. Low level w.c. Wood panelled walls. Tiled floor. Shaver point. Radiator. Display alcoves. Exposed ceiling beam. Shaver point.
BEDROOM 3/STUDY
15` x 9`4. Double aspect room with uPVC double glazed windows to the front garden and to The Grandstand. Fitted double wardrobe cupboards with hanging rail and shelves over. Further fitted shelves. Telephone point. Double radiator. Stable door to front garden. Storage area. Side gate from front driveway.
SITTING ROOM
22`5 x 13`4. Cast iron wood burner with flue and brick surround. Fitted shelves. 2 Radiators. TV point with cupboard under. Dimmer switch. Arch to kitchen. Glazed double doors to:-
CONSERVATORY
12`2 x 13`4. Triple aspect with superb views over rear garden to the south-west and the South Downs. uPVC double glazed windows and doors to rear garden and timber deck. Glazed roof. Wood panelled lower walls and shelf top. Pine cupboard with double doors. Radiator. Wall light.
KITCHEN/BREAKFAST ROOM
26` x 9`8. Casement windows. Modern fitted shaker style kitchen with stainless steel handles and solid wood worktops. Worktop with drawers and cupboards under. Space and plumbing for washing machine and dishwasher. Range of wall cupboards. 4-Ring electric hob with Hotpoint electric triple oven. Tiled splashbacks. Panelled walls. Tiled floor. 2 Stainless steel spotlights. Breakfast area with wooden top, cupboards and drawers under. Glazed roof and double aspect with window to west and double uPVC doors to garden. Tiled floor. Space for fridge/freezer. Telephone point. Radiator. Glazed barn door to garden.
OUTSIDE
FRONT GARDEN
Path walking northwards to patio and gate access to front garden, lawned with hedge and shrubs and outside store.
GARDEN & OUTBUILDINGS
Access via communal concrete driveway past The Grandstand and garages to double concrete driveway. Timber 5-bar gate leads to main garden. South-west facing timber deck for all day sunshine. Brick pathway leading to west side garden. Timber deck with arbor and productive vine, with doors from main bedroom and kitchen. Small lawned area and concrete path leading to 5 outbuildings including; TIMBER SHED 6` x 4`. SUMMERHOUSE 8` x 7`9 with glazed doors and window. GREENHOUSE 8` x 4`. WORKSHOP 27` x 9`5. 2 doors, window, electric light and power points. STUDIO 13` x 10` with glazed window, door and double power point.
REAR GARDEN
To the south-west there is a deck and further arbor and a long lawned garden having superb views to south and west to downland range, open fields and The Old Racecourse to the north-west. There is a fruit orchard and gate leading immediately to South Downs walks. Brick barbecue. Timber deck and brick path to south and west with arbor and views. Leylandii trees could be removed to open up outstanding views.
Note: Management fee to Lewes Old Racecourse is £50.00 per month. This includes road maintenance and a private water supply.
what3words /// unscathed.folks.zones
Notice
Please note we have not tested any apparatus, fixtures, fittings, or services. Interested parties must undertake their own investigation into the working order of these items. All measurements are approximate and photographs provided for guidance only.
Brochures
Web DetailsCouncil TaxA payment made to your local authority in order to pay for local services like schools, libraries, and refuse collection. The amount you pay depends on the value of the property.Read more about council tax in our glossary page.
Band: E
The Grandstand, Old Lewes Racecourse, Lewes
NEAREST STATIONS
Distances are straight line measurements from the centre of the postcode- Cooksbridge Station1.6 miles
- Lewes Station1.6 miles
- Falmer Station3.2 miles
About the agent
Charles Wycherley Independent Estates Agents are a new Company but a massively respected family name in property within the town and 10 mile area of Lewes since the mid 1800’s.
A new modern office with up to date systems including new attractive website, Charles’s team offer a friendly and competitive service and as a Chartered Surveyor Charles will use his vast knowledge of property
and Lewes to make property sales run smoothly.
Notes
Staying secure when looking for property
Ensure you're up to date with our latest advice on how to avoid fraud or scams when looking for property online.
Visit our security centre to find out moreDisclaimer - Property reference 968_CWYC. The information displayed about this property comprises a property advertisement. Rightmove.co.uk makes no warranty as to the accuracy or completeness of the advertisement or any linked or associated information, and Rightmove has no control over the content. This property advertisement does not constitute property particulars. The information is provided and maintained by Charles Wycherley Independent Estate Agents, Lewes. Please contact the selling agent or developer directly to obtain any information which may be available under the terms of The Energy Performance of Buildings (Certificates and Inspections) (England and Wales) Regulations 2007 or the Home Report if in relation to a residential property in Scotland.
*This is the average speed from the provider with the fastest broadband package available at this postcode. The average speed displayed is based on the download speeds of at least 50% of customers at peak time (8pm to 10pm). Fibre/cable services at the postcode are subject to availability and may differ between properties within a postcode. Speeds can be affected by a range of technical and environmental factors. The speed at the property may be lower than that listed above. You can check the estimated speed and confirm availability to a property prior to purchasing on the broadband provider's website. Providers may increase charges. The information is provided and maintained by Decision Technologies Limited.
**This is indicative only and based on a 2-person household with multiple devices and simultaneous usage. Broadband performance is affected by multiple factors including number of occupants and devices, simultaneous usage, router range etc. For more information speak to your broadband provider.
Map data ©OpenStreetMap contributors.




