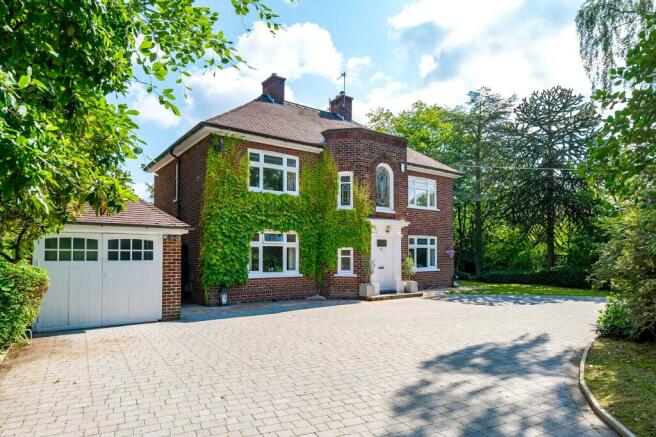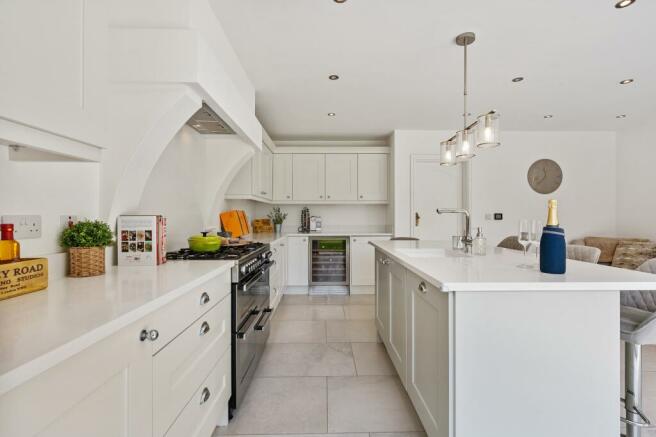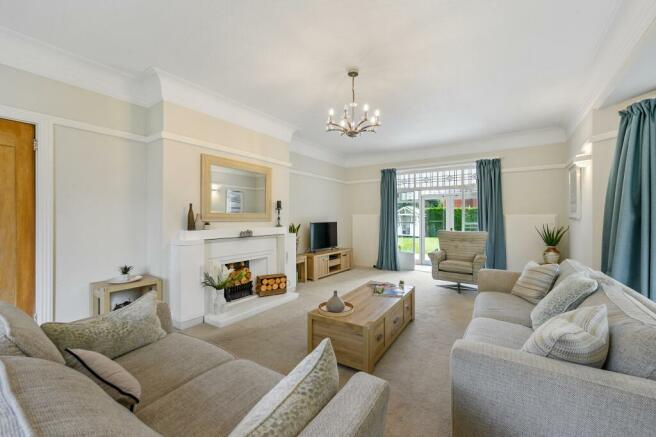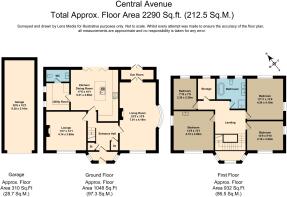
Central Avenue, Eccleston Park, St Helens, L34

- PROPERTY TYPE
Detached
- BEDROOMS
4
- BATHROOMS
1
- SIZE
Ask agent
- TENUREDescribes how you own a property. There are different types of tenure - freehold, leasehold, and commonhold.Read more about tenure in our glossary page.
Freehold
Key features
- 4 Bedrooms, 3 Receptions
- Beautifully presented inside and out
- Superb outdoor living space
- Attractive family home
- Highly sought after residential location
- Catchment area for highly renowned schools
Description
Set in mature, well stocked and tended grounds, Penbury House is a magnificent Edwardian four bedroom detached residence. Discerning purchasers will simply love the combination of contemporary living carefully entwined with the splendour of the skillfully retained original features that sweep through the light and spacious home.
Penbury House is situated on Central Avenue in leafy Eccleston Park, a highly regarded residential suburb of St Helens on the borough’s western fringes bordering Knowsley and less than 10 miles from Liverpool City Centre.
Eccleston Park Railway Station is within 0.2 miles of the property providing railway access to Liverpool and commuting by car is generously catered for with the M57 motorway nearby giving access to the local and regional motorway network and the Liverpool John Lennon Airport is 10 miles away.
The town of Prescot is just 1 mile away providing local shops and is home to the Shakespeare North Theatre and Knowsley Safari Park.
Like much of Central Avenue, the property is discretely set back from the tree lined road protected by a screen of mature foliage. Penbury House sits on a corner plot that affords a sweeping stone set driveway with twin entrances , one on Central Avenue itself and the other on the adjoining entrance to Holme Close.
The period elegance of the exterior flows effortlessly into the interior that welcomes you with a superb grand hallway and staircase and continues throughout the property. You won’t fail to notice the plethora of period details such as the generous ceiling heights, stained glass windows and deeply moulded cornicing and skirting boards. These have been supplemented by tasteful and complimentary modern fixtures and fittings to produce a stunning and highly individual property.
EPC rating: D. Tenure: Freehold,RECEPTION HALLWAY
A welcoming entrance hall that sets the scene for the rest of the property with superb period details. The stunning contemporary timber staircase with carpet runner leads to a magificent galleried landing lit by three stained glass windows to the front elevation. This central access point to the remainder of the ground floor also has two highly useful
storage cupboards.
LOUNGE
4.19m x 7.01m (13'8" x 23'0")
A truly magnificent main reception room flooded with natural daylight from the windows to three aspects including a fabulous bow window to the side of the property. The period details continue with high ceilings, deep coving, skirting and picture rail.The centre piece is a large open fireplace giving a warmth both literally and aesthetically.The french windows can be opened to allow the room to flow into the outside living space to the rear.
SUN ROOM
Separated from the living room by french windows, this can be closed off during the cooler and darker months, yet opened up to extend the living room into the rear garden. A quiet place for reflection over a morning coffee or equally useful as a playroom for the younger members of the family.
SECOND LOUNGE
3.99m x 4.14m (13'1" x 13'7")
Looking for a quiet corner of the house to unwind after a long day? This second reception room offers a cosy escape from the rest of the house with a picture window to the front elevation, tasteful timber flooring and a modern fire surround housing a living flame effect gas fire.
OPEN PLAN KITCHEN / DINING
4.90m x 5.31m (16'1" x 17'5")
A truly stunning open plan living and entertaining area that has been expanded to the rear with multi-folding doors opening onto the rear patio and three velux windows housed in the vaulted extension.
A modern fully fitted kitchen has been superbly designed and crafted with the addition of a working island and breakfast bar allowing the perfect host to use their culinarary skills whilst entertaining the guests!
A range cooker is complimented by a large overhead extractor canopy and fridge freezer, dishwasher and wine cooler are all carefully incorporated within the kitchen layout.
UTILITY ROOM/CLOAKROOM
Just off the main kitchen is this highly functional utility room housing the main gas central heating boiler and with plumbing for washing machine and dryer.
A modern cloakroom WC features chrome effect ladder radiator and vanity unit.
LANDING AREA
The centrepiece of the first floor with galleried landing lit by the trio of stained glass windows arranged around the central feature arched window. There is also the added benefit of a storage room with window to the rear elevation.
MASTER BEDROOM
3.99m x 4.19m (13'1" x 13'8")
To the front of the house, the master bedroom is flooded with light through the windows to two aspects.
This tastefully decorated bedroom, provides ample space for a king sized bed and any combination of wardrobes and bedroom furniture.
BEDROOM TWO
4.19m x 4.24m (13'8" x 13'11")
The light, bright and airy second bedroom also comfortably houses a king sized bed and also features windows to two aspects.
BEDROOM THREE
3.00m x 4.19m (9'10" x 13'8")
Another double bedroom with windows to two elevations, with this one currently configured as a beautifully appointed childs bedroom.
BEDROOM FOUR
2.36m x 2.39m (7'8" x 7'10")
With a window to the rear elevation this fourth bedroom is equally useful a single bedroom or study.
FAMILY BATHROOM
The family bathroom has been completely modernised and updated with fully tiled walls and flooring and a sumptuous four piece bathroom suite comprising freestanding bath, low coupled WC, corner shower cubicle and delightful “his and hers” vanity unit with wall mounted taps and backlit mirrors.
Refresh yourself or have a long leisurely soak in luxury surroundings - the choice is yours!
REAR GARDEN / OUTDOOR LIVING
The beautiful interior living space is complimented by a large outdoor living space that flows from the rear of the property. Open the multi-fold doors from the kitchen dining area onto the high quality stone tiled patio that extends across the full width of the property and offers two distinct seating areas, one to the side with a rendered low wall surround and raised flower beds, the other on a second level on the lawn.
“There is no such thing as a Gruffalo” or so they say.
The mature well tended grounds include a woodland trail especially for children
resembling the classic popular tale.
GARAGE
3.10m x 9.30m (10'2" x 30'6")
The separate detached garage accessible from the driveway has double doors to both the front and rear as well as power and light. An Electric Vehicle (EV) charging point is also located to the front.
SCHOOLING
The property is approximately 0.5km from Eccleston Lane Ends Primary School which is
rated as “Outstanding” and 1.1km from Our Lady’s Catholic Primary School which is rated as “Good”.
Secondary education is available at The Prescot School (1.8Km), St Edmund Arrowsmith Catholic Academy (1.9Km), De La Salle (2.6Km) and Rainhill High School (3.2Km)
SERVICES
Heating and hot water are mains gas fired. There are thermostatically controlled radiators
throughout.
The property is fully alarmed.
BROADBAND
According to Openreach’s website, Superfast fibre (up to 80Mbps) is available.
According to OfCom, mobile coverage is “Good”
for voice, data and enhanced data through EE,
Three and O2. There is also a very high confidence of coverage for 5G data.
DISCLAIMER
IMPORTANT NOTICE: These particulars are intended only as general guidance. The Company therefore gives notice that none of the material issued or visual depictions of any kind made on behalf of the Company can be relied upon as accurately describing any of the Specified Matters prescribed by any Order made under the Property Misdescriptions Act 1991. Nor do they constitute a contract, part of a contract or a warranty. Floor plan is for illustrative purposes only. Measurements are approximate and not to scale. ‘The services and or Appliances have not been tested’
Council TaxA payment made to your local authority in order to pay for local services like schools, libraries, and refuse collection. The amount you pay depends on the value of the property.Read more about council tax in our glossary page.
Band: G
Central Avenue, Eccleston Park, St Helens, L34
NEAREST STATIONS
Distances are straight line measurements from the centre of the postcode- Eccleston Park Station0.2 miles
- Prescot Station0.9 miles
- Thatto Heath Station1.0 miles
About the agent
About Us
Belvoir is one of the largest independent estate agency franchises with over 160 offices across the UK. Our St Helens branch now incorporates JB&B Leach which has been trusted since 1856 by generations of local residents to provide exceptional service for all of their property needs.
The business is locally owned and operated by St Helens born businessm
Notes
Staying secure when looking for property
Ensure you're up to date with our latest advice on how to avoid fraud or scams when looking for property online.
Visit our security centre to find out moreDisclaimer - Property reference P1818. The information displayed about this property comprises a property advertisement. Rightmove.co.uk makes no warranty as to the accuracy or completeness of the advertisement or any linked or associated information, and Rightmove has no control over the content. This property advertisement does not constitute property particulars. The information is provided and maintained by Belvoir, St Helens. Please contact the selling agent or developer directly to obtain any information which may be available under the terms of The Energy Performance of Buildings (Certificates and Inspections) (England and Wales) Regulations 2007 or the Home Report if in relation to a residential property in Scotland.
*This is the average speed from the provider with the fastest broadband package available at this postcode. The average speed displayed is based on the download speeds of at least 50% of customers at peak time (8pm to 10pm). Fibre/cable services at the postcode are subject to availability and may differ between properties within a postcode. Speeds can be affected by a range of technical and environmental factors. The speed at the property may be lower than that listed above. You can check the estimated speed and confirm availability to a property prior to purchasing on the broadband provider's website. Providers may increase charges. The information is provided and maintained by Decision Technologies Limited.
**This is indicative only and based on a 2-person household with multiple devices and simultaneous usage. Broadband performance is affected by multiple factors including number of occupants and devices, simultaneous usage, router range etc. For more information speak to your broadband provider.
Map data ©OpenStreetMap contributors.





