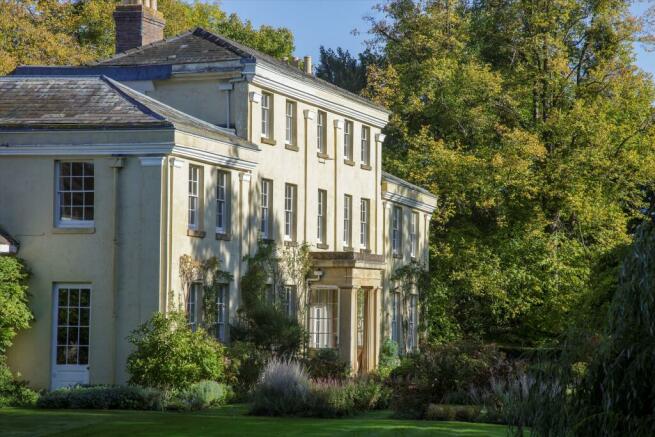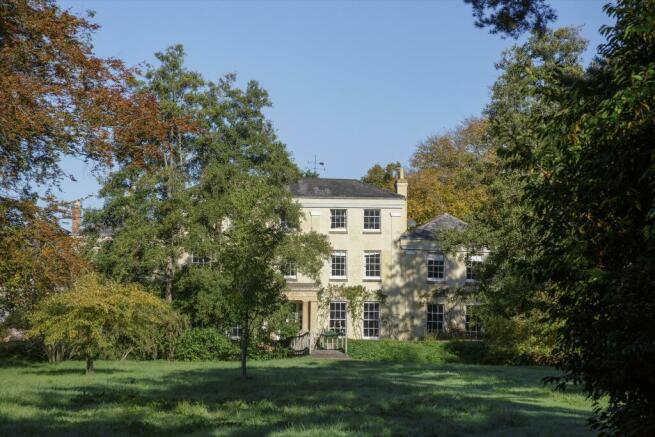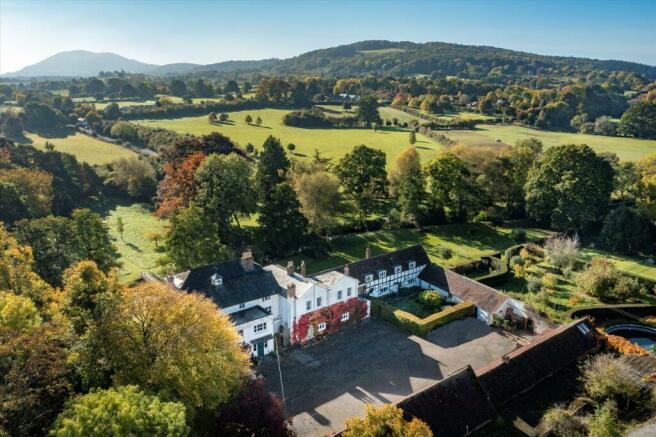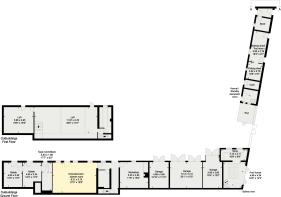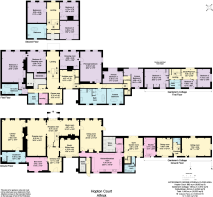
Hopton Lane, Alfrick, Worcester, Worcestershire, WR6

- PROPERTY TYPE
Detached
- BEDROOMS
6
- BATHROOMS
4
- SIZE
Ask agent
- TENUREDescribes how you own a property. There are different types of tenure - freehold, leasehold, and commonhold.Read more about tenure in our glossary page.
Freehold
Key features
- 6 bedrooms
- 5 reception rooms
- 4 bathrooms
- 17.60 acres
- Three bedroom annexe
- Three bedroom cottage
- Air-conditioned wine room
- Outbuildings
- Period
- Detached
Description
Dividing the drawing room from the hall is a wide walkthrough with flanking fluted wooden columns. From the reception hall, the broad staircase leads up to the first and second floor accommodation. Opposite the staircase, double glass paned doors lead out to the front of the Court giving access to the gardens and grounds. The drawing room, library and dining room are all large well-proportioned rooms with handsome fireplaces.
The entrance hall is entered through a large wooden door from the stable courtyard and leads through a decorative arch with French pane glass doors. The large kitchen/breakfast room is completely bespoke.
Within the kitchen is a door to the larder leading through to the wine room with brick-built wine bins on a brick floor. Beyond is the garden room with adjoining flower room with walk-in shower.
The principal bedrooms are on the south side of the Court and are again well proportioned. There are four main rooms to the front of the Court currently arranged as two bedrooms with bathrooms and large dressing rooms. There is an additional bedroom with shower room, three further bedrooms, family bathroom, laundry room, sitting area and an additional dressing/study area.
The first floor of the annex contains three further bedrooms and a bathroom.
The accommodation is well suited to both family living and entertaining, as can be seen on the floor plans.
Gardener's Cottage
Attached to the main house is the Gardener's Cottage which consists of three bedrooms and a bathroom on the first floor, with two large reception rooms, a kitchen and cloakroom on the ground floor. The cottage and its garden are accessed from the stable courtyard at the rear of the Court.
The Stable Courtyard
This consists of three stables, large entertainment/games room, four garages, store rooms and workshops. Additional first floor storage. It offers enormous potential subject to the necessary consents.
Gardens and Grounds
To the front of the Court is a large entertaining terrace with a walkway leading directly away from the front door over a pretty wooden bridge down an avenue of trees through the gardens and the woodland. The formal gardens were designed by the renowned Tom Stuart-Smith and envelope the Court and extend along the main façade on the south side. There is a large area laid to a level well kept lawn with mature specimen shrubs and herbaceous borders. On one side is a slightly sunken brick parquet garden. Beyond the lawned area is a beautiful stone pillared rose walk that leads one way to a second bridge over the brook, and the other way to the walled garden.
At the far end of the garden is a raise and enclosed area with a brick built summer house positioned in the one corner. To the rear of the formal gardens is a large, walled garden with an all-weather tennis court.
A raised bed is to one end with fruit trees and a vegetable garden that has enclosed beds with box hedging. There is also a more informal area of the garden with a greenhouse and raised herb beds.
In a very private position is an enclosed swimming pond with an orangery to the side. The swimming pond is a beautiful feature. It contains a lined swimming pool which does not require the use of chlorine.
The gardens and grounds are immaculate. The brook meanders through the gardens and grounds and to the other side is an area of woodland with delightful walks through and a large field beyond. The brook contains wild brown trout and has double bank fishing through the land.
The Land
A large field of permanent pasture. Fenced and largely hedged, with gated access directly to the lane.
Alfrick 1 mile
Great Malvern 6 miles
Worcester 8 miles
M5 J7 10 miles
Cheltenham 32 miles
Birmingham 48 miles
Bristol 70 miles
London 120 miles
Brochures
More DetailsHopton Court brochurCouncil TaxA payment made to your local authority in order to pay for local services like schools, libraries, and refuse collection. The amount you pay depends on the value of the property.Read more about council tax in our glossary page.
Band: H
Hopton Lane, Alfrick, Worcester, Worcestershire, WR6
NEAREST STATIONS
Distances are straight line measurements from the centre of the postcode- Malvern Link Station3.5 miles
- Great Malvern Station4.6 miles
About the agent
We are passionate about property. Our foundations are built on supporting clients in one of the most significant decisions they’ll make in their lifetime. As your partners in property, we act with integrity and are here to help you achieve the very best price for your home in the quickest possible time. We offer a range of services for your property requirements. If you are selling, buying or letting a home, or you need some frank advice and insight on the current property market from our tea
Industry affiliations



Notes
Staying secure when looking for property
Ensure you're up to date with our latest advice on how to avoid fraud or scams when looking for property online.
Visit our security centre to find out moreDisclaimer - Property reference CHO012238115. The information displayed about this property comprises a property advertisement. Rightmove.co.uk makes no warranty as to the accuracy or completeness of the advertisement or any linked or associated information, and Rightmove has no control over the content. This property advertisement does not constitute property particulars. The information is provided and maintained by Knight Frank, Country Department. Please contact the selling agent or developer directly to obtain any information which may be available under the terms of The Energy Performance of Buildings (Certificates and Inspections) (England and Wales) Regulations 2007 or the Home Report if in relation to a residential property in Scotland.
*This is the average speed from the provider with the fastest broadband package available at this postcode. The average speed displayed is based on the download speeds of at least 50% of customers at peak time (8pm to 10pm). Fibre/cable services at the postcode are subject to availability and may differ between properties within a postcode. Speeds can be affected by a range of technical and environmental factors. The speed at the property may be lower than that listed above. You can check the estimated speed and confirm availability to a property prior to purchasing on the broadband provider's website. Providers may increase charges. The information is provided and maintained by Decision Technologies Limited.
**This is indicative only and based on a 2-person household with multiple devices and simultaneous usage. Broadband performance is affected by multiple factors including number of occupants and devices, simultaneous usage, router range etc. For more information speak to your broadband provider.
Map data ©OpenStreetMap contributors.
