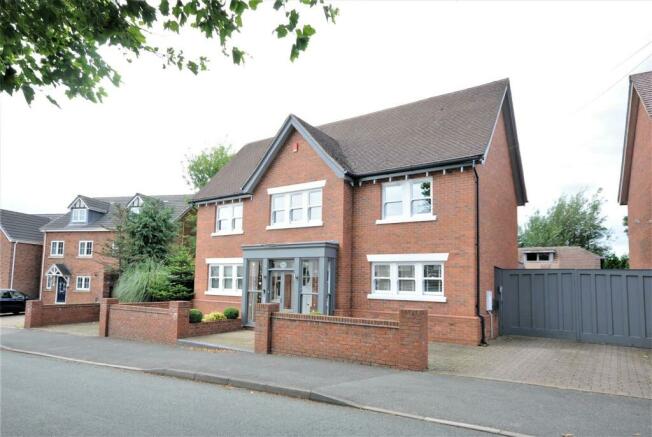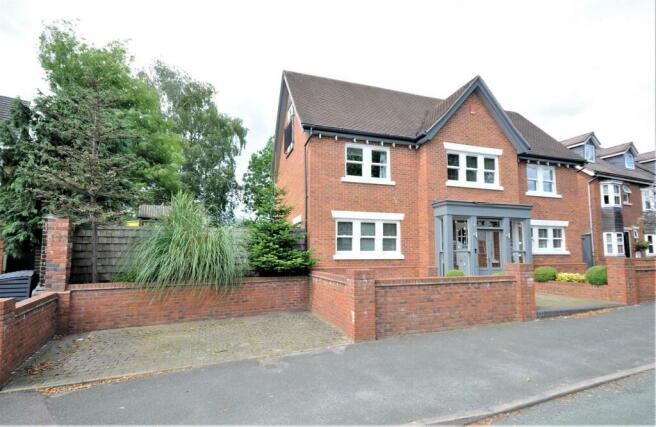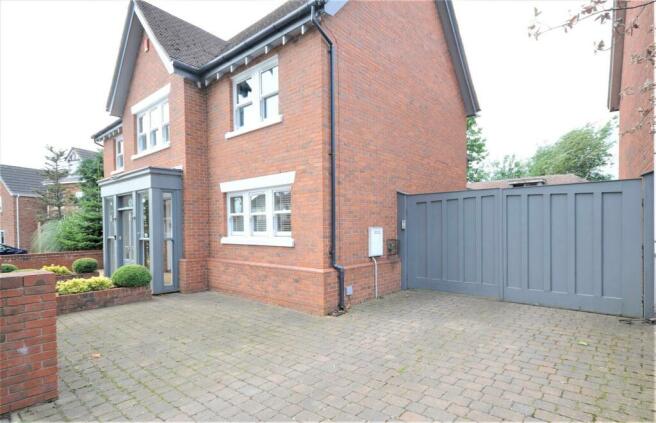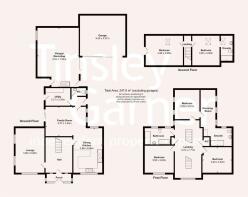
Oulton Road, Stone

- PROPERTY TYPE
Detached
- BEDROOMS
5
- BATHROOMS
3
- SIZE
Ask agent
- TENUREDescribes how you own a property. There are different types of tenure - freehold, leasehold, and commonhold.Read more about tenure in our glossary page.
Freehold
Key features
- One of the best 5 bed family homes in Stone
- Set in a large plot with a sunny westerly facing garden
- Electric double gates with ample garaging and off road parking
- Few minutes walk to enjoy Stone high street
Description
This is a superb property in a very popular location - Viewing highly recommended.
Entrance Porch - A modern timber framed porch. With two coach lights, double doors, side windows and a further traditional part stained glass front door opening to the reception hallway
Reception Hallway - An impressive hallway offering a grand centre position staircase with painted spindles, newel posts and oak bannisters. Two Upvc double glazed sash windows to the front elevation, solid oak flooring and two radiators. Access to the lounge and dining kitchen.
Lounge - A spacious and light reception room offering Upvc double glazed sash windows to the front and side aspects, radiator, carpet and media connection.
Dining Kitchen - A custom design kitchen fitted with contrasting gloss finish cream and grey wall and floor units. Corian work surfaces, brick tile splash-backs, inset 1½ bowl sink and drainer with swan neck shower head mixer tap, recessed ceiling lights, Upvc double glazed sash windows to front and rear aspects, radiator and oak finish Amtico flooring. Appliances comprising; four oven gas Aga, integral fridge, dishwasher and waste bin storage areas.
Family Room - Open plan to the dining kitchen with Upvc double glazed sash windows to the side elevation and sliding door opening to the decked patio and garden. With recessed ceiling lights, radiator, TV connection and carpet.
Doorway to the rear hallway.
Rear Hall - A Upvc part double glazed door opens to the rear driveway, with doors to the guest cloakroom and utility, recessed ceiling light, part tiled walls and oak finish Amtico flooring.
Guest Cloakroom - Fitted with a white suite comprising; low level push button WC and wall mounted wash hand basin with tiled splash-back and chrome mixer tap. Recessed ceiling light, Upvc double glazed sash window to the side elevation, radiator and oak finish Amtico flooring.
Utility - Matched to the kitchen with gloss finish grey wall and floor units, corian work surface, recessed ceiling lights, Upvc part obscure double glazed door opening to the garden and oak finish Amtico flooring. Wall mounted Remeha condensing gas central heating boiler, plumbing for a washing machine and space for additional appliances.
First Floor -
Stairs & Landing - With carpet throughout, galleried landing, Upvc double glazed sash windows to the side and front of the property, recessed ceiling lighting, two radiators, utilities cupboard, centre position stairs to the second floor, airing cupboard housing the hot water cylinder with towel storage space..
Master Bedroom - Offering two Upvc double glazed sash windows overlooking the garden, radiator, carpet, TV connection, door opening to the dressing area and en-suite shower room.
Dressing Area - Fitted out with a range of hanging rails and storage, recessed ceiling lights, carpet and three Upvc double glazed sash windows to the side elevation.
En-Suite Shower Room - A bespoke en-suite with white suite comprising; oversize walk-in shower with mains fed thermostatic shower system, low level push button WC and wall mounted wash hand basin with chrome mixer tap. Recessed ceiling lights, fitted dressing table, towel radiator, tiled floor, glass and tiled walls.
Bedroom Two - With two Upvc double glazed sash windows to the front of the property, fitted wardrobes, radiator and carpet
Bedroom Three - With two Upvc double glazed sash windows to the front of the property, fitted wardrobes, radiator and carpet
Family Bathroom - Fitted with a white suite comprising; standard bath and panel with chrome mixer tap, wall mounted wash hand basin with chrome mixer tap, low level push button WC and walk-in oversize shower with mains fed thermostatic rain head shower system. Two Upvc obscure double glazed sash windows, recessed ceiling lighting, towel storage, radiator, fully tiled walls and floor.
Second Floor -
Stairs & Landing. - A centre position stairwell with traditional white painted spindles, newel posts and bannisters, carpet throughout.
Bedroom Four - With vaulted ceiling, recessed lights and skylight window, radiator, carpet, doorway opening to the en-suite shower room.
En-Suite Shower Room - Fitted with a white suite comprising; walk-in shower with mains fed thermostatic shower system, low level push button WC and wall mounted wash hand basin with chrome mixer tap. Vaulted ceiling with recessed lights, skylight window, towel radiator, tiled walls and floor.
Bedroom Five - A fifth double bedroom offering Upvc double glazed French doors opening to a Juliet balcony overlooking the garden, vaulted ceiling with skylight window and recessed lights, storage, carpet and radiator.
Outside - The property is approached via a block paved driveway before electric double doors opening to a large courtyard with garaging and workshop. Note that there is additional off road parking to the front of the property on the left hand side.
Garden - The family sized garden offers timber decked patio areas, a large lawn, play area, Dome, stocked timber sleeper flower beds, mature trees, shrubs, boundary wall and timber fence panelling.
General Information - For sale by private treaty, subject to contract.
Vacant possession on completion.
Council Tax Band F
Services - Mains gas, water, electricity & drainage.
Gas central heating.
Solar panels.
Viewings - Strictly by appointment via the agent.
Brochures
Oulton Road, StoneBrochureCouncil TaxA payment made to your local authority in order to pay for local services like schools, libraries, and refuse collection. The amount you pay depends on the value of the property.Read more about council tax in our glossary page.
Band: F
Oulton Road, Stone
NEAREST STATIONS
Distances are straight line measurements from the centre of the postcode- Stone Station0.4 miles
- Barlaston Station2.5 miles
- Wedgwood Station3.1 miles
About the agent
Located in the heart of North Staffordshire in the historic market town of Stone, the name Tinsley Garner has become synonymous with quality property and unrivalled customer service. With over twenty years experience in the local marketplace it's safe to say that
" We know Stone" and this experience counts when considering selling or buying your home.
Our record of success has been built upon a single-minded desire to provide o
Industry affiliations

Notes
Staying secure when looking for property
Ensure you're up to date with our latest advice on how to avoid fraud or scams when looking for property online.
Visit our security centre to find out moreDisclaimer - Property reference 32491756. The information displayed about this property comprises a property advertisement. Rightmove.co.uk makes no warranty as to the accuracy or completeness of the advertisement or any linked or associated information, and Rightmove has no control over the content. This property advertisement does not constitute property particulars. The information is provided and maintained by Tinsley-Garner Independent Estate Agents, Stone. Please contact the selling agent or developer directly to obtain any information which may be available under the terms of The Energy Performance of Buildings (Certificates and Inspections) (England and Wales) Regulations 2007 or the Home Report if in relation to a residential property in Scotland.
*This is the average speed from the provider with the fastest broadband package available at this postcode. The average speed displayed is based on the download speeds of at least 50% of customers at peak time (8pm to 10pm). Fibre/cable services at the postcode are subject to availability and may differ between properties within a postcode. Speeds can be affected by a range of technical and environmental factors. The speed at the property may be lower than that listed above. You can check the estimated speed and confirm availability to a property prior to purchasing on the broadband provider's website. Providers may increase charges. The information is provided and maintained by Decision Technologies Limited.
**This is indicative only and based on a 2-person household with multiple devices and simultaneous usage. Broadband performance is affected by multiple factors including number of occupants and devices, simultaneous usage, router range etc. For more information speak to your broadband provider.
Map data ©OpenStreetMap contributors.





