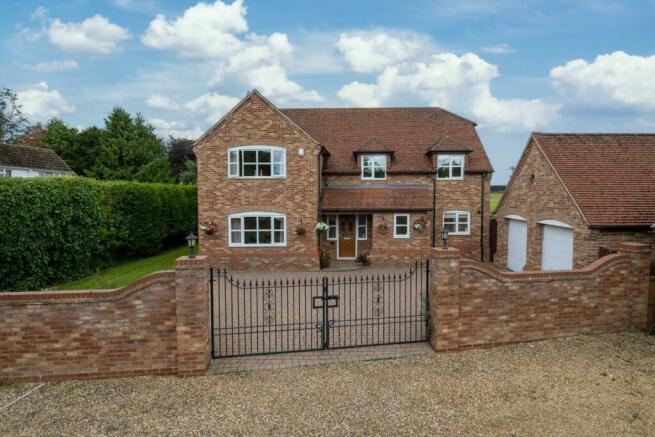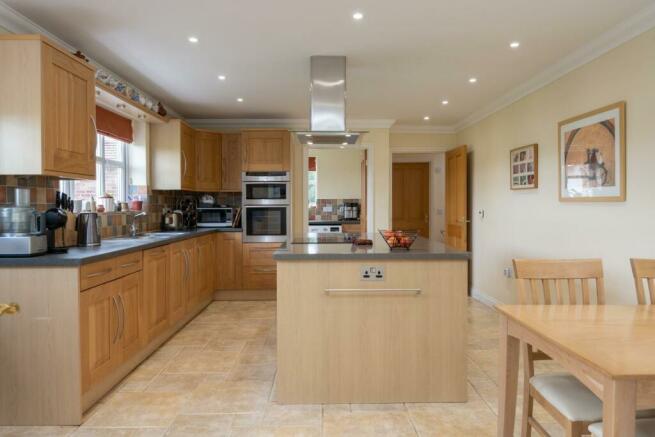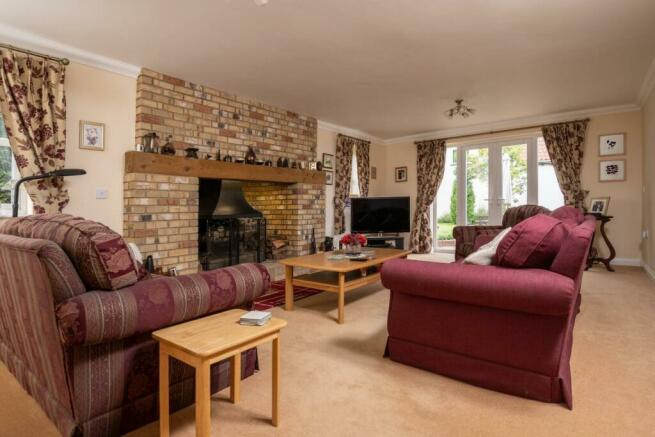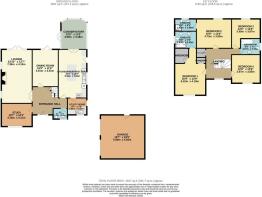
High Street, Wrestlingworth, Sandy

- PROPERTY TYPE
Detached
- BEDROOMS
4
- BATHROOMS
3
- SIZE
Ask agent
- TENUREDescribes how you own a property. There are different types of tenure - freehold, leasehold, and commonhold.Read more about tenure in our glossary page.
Freehold
Key features
- Stunning garden
- Open Countryside views
- Large individually built home
- High quality
- 20'9 master bedroom with dressing room
- Two En Suites
- 15'6 second bedroom
- Underfloor heating
- Beautiful open fireplace
- 21'6 Kitchen/Breakfast Room
Description
The property briefly comprises of a large entrance hall, WC, 13' Study, 23' lounge, 16' dining room, 21'kitchen/breakfast room, 8' utility room and a conservatory/garden room completes the ground floor. The first floor again has a large galleried landing, 20' master bedroom with walk in wardrobe and an En Suite, 15' second bedroom with En Suite, 13' bedroom three and a 12'8 bedroom four. Large family bathroom.
Outside has a real "wow" factor with a beautiful manicured "wrap" around lawn with views to open countryside. There is a raise decking area with pergola and a large block paved patio area that is great for entertaining.
There is a large Double detached garage complete with electric garage doors and parking for several cars.
The home offers great sized accommodation and really needs to be viewed to appreciate the quality.
Entrance - Via half glazed door to entrance hall. Tiled entrance porch.
Entrance Hall - 4.67m x 3.53m (15'4 x 11'7) - Large entrance hall with internal doors to study, wc, dining room, kitchen/breakfast room and double doors to lounge. Dog leg staircase to first floor accommodation. Wall mounted thermostat for underfloor heating.
Wc - 1.88m x 1.45m (6'2 x 4'9) - Double glazed window to front aspect. Tiled flooring. Wc. Wash basin. Extractor fan. Heated chrome towel rail.
Lounge - 7.26m x 4.19m (23'10 x 13'9) - Dual aspect room with two double glazed windows to side aspect. Double glazed "French" doors to rear aspect. Wall mounted thermostat for underfloor heating. Large brick "inglenook" fireplace with cast iron basket and hood over. Brick hearth and "Bessemer" beam over.
Study - 4.17m x 3.12m (13'8 x 10'3) - Double glazed window to front aspect. Wall mounted thermostat for underfloor heating.
Dining Room - 5.03m x 3.51m (16'6 x 11'6) - Double glazed door to rear aspect. Wall mounted thermostat for underfloor heating.
Kitchen/Breakfast Room - 6.55m x 3.84m (21'6 x 12'7) - Double glazed door to side aspect. Double glazed window to side aspect. Glazed double doors to Conservatory/Summer room. Tiled flooring throughout. Extensive range of base and eye level units with contrasting worktops over. Central island unit with drawers and base units under. Intergrated "Bosch" four ring induction hob with stainless steel cooker hood over. Intergrated "Neff" double oven. Double stainless steel sink drainer with mixer taps and coloured tiled splashback areas. Intergrated Fridge. Intergrated dishwasher. Recess ceiling spotlights. Wall mounted thermostat for underfloor heating.
Utility Room - 2.67m x 2.21m (8'9 x 7'3) - Double glazed door to to side aspect. Double glazed window to front aspect. Tiled flooring. Plumbing for washing machine. Space for dryer. Recess spotlights. Range of base units with worktops over. Stainless steel sink drainer with mixer taps.
Conservatory/ Garden Room - 4.09m x3.48m (13'5 x11'5) - Double glazed "French" doors to side aspect. Tiled flooring. Plastered ceiling. Wall mounted thermostat for underfloor heating.
First Floor -
Landing - Large galleried landing Double glazed window to front aspect. Wall mounted thermostat for under floor heating. Access to loft space.
Bedroom One - 6.32m x 4.19m (20'9 x 13'9) - Double glazed window to front aspect. Wall mounted thermostat for underfloor heating. Internal doors to En Suite and walk in wardrobe.
Dressing Room - 2.03m x 1.88m (6'8 x 6'2) - Large walk in wardrobe with hanging space and shelfing. Recess spotlights.
En Suite - 2.95m x 2.29m (9'8 x 7'6) - Double glazed window to side aspect. Tiled flooring. Chrome ladder style heated towel rail. Large double walk in shower. Two pedestal washbasins. Wc. Recess spotlights. Extractor fan. Electric shaver point.
Bedroom Two - 4.72m x 3.89m (15'6 x 12'9) - Double glazed window to rear aspect. Wall mounted thermostat for underfloor heating. Door to En Suite.
En Suite - 2.95m x 1.65m (9'8 x 5'5) - Double glazed window to rear aspect. Corner shower unit. Wash basin. Wc. Tiled flooring. Extractor fan. Electric shaver point. Recess ceiling spotlights. Chrome ladder style heated towel rail.
Bedroom Three - 3.84m x 3.71m max (12'7 x 12'2 max) - Double glazed window to rear aspect. Wall mounted thermostat for underfloor heating.
Bedroom Four - 3.86m x 3.40m (12'8 x 11'2) - Double glazed window to front aspect. Wall mounted thermostat for underfloor heating.
Family Bathroom - 2.67m x 2.16m (8'9 x 7'1) - Double glazed window to side aspect. Wc. Pedestal washbasin. Panelled bath with shower screen and shower over. Recess ceiling spotlights. Chrome ladder style heated towel rail. Shaver point. Extractor fan.
Outside -
Front Garden - The property is approached by a private driveway that in turn has double cast iron gates that open up onto a block paved driveway with parking for several cars. To the right hand side is a double detached garage. To the side there is access to a side garden that is very private and is bordered by a hedge line. To the other side is gated access.
Rear Garden - A glorious "Wrap" around garden that has simply wonderful views over open countryside. The main part of the garden is laid to beautiful manicured lawn with a lovely blocked paved patio area situated just as you step out of the Conservatory/Garden room which makes for a wonderful entertaining area. To the far corner there is a raised decking area that has a pergola and is extremely private. To the side there is a bin storage area that hides not only the bin but the oil storage tank. The garden is enclosed by a combination of closed panel fencing and open fencing which allows those wonderful views to open countryside. Gated access to side and a courtesy door to double garage.
Detached Garage - 5.97m x 5.92m (19'7 x 19'5) - A detached double garage with two electric roller doors. Power and lighting. Storage to the pitched roof. Courtesy door to garden.
Brochures
High Street, Wrestlingworth, SandyBrochureEnergy performance certificate - ask agent
Council TaxA payment made to your local authority in order to pay for local services like schools, libraries, and refuse collection. The amount you pay depends on the value of the property.Read more about council tax in our glossary page.
Band: G
High Street, Wrestlingworth, Sandy
NEAREST STATIONS
Distances are straight line measurements from the centre of the postcode- Biggleswade Station4.5 miles
- Sandy Station5.1 miles
About the agent
Latcham Dowling Estate Agents, St. Neots
Suite 11-12, The Knowledge Centre, Wyboston Lakes Wyboston, St. Neots, MK44 3AL

At Latcham Dowling we are obsessed with delivering outstanding customer service, whilst upholding our three core principles of Honesty, Transparency and Communication.
Thinking of buying or selling in St Neots or the surrounding areas, then we are here to help. Whether it's your first time in the property market or you're a veteran of buying and selling, our 50 years of combined experience are at your service.
If you are selling a property, our absolute focus is to find you the pe
Notes
Staying secure when looking for property
Ensure you're up to date with our latest advice on how to avoid fraud or scams when looking for property online.
Visit our security centre to find out moreDisclaimer - Property reference 32493508. The information displayed about this property comprises a property advertisement. Rightmove.co.uk makes no warranty as to the accuracy or completeness of the advertisement or any linked or associated information, and Rightmove has no control over the content. This property advertisement does not constitute property particulars. The information is provided and maintained by Latcham Dowling Estate Agents, St. Neots. Please contact the selling agent or developer directly to obtain any information which may be available under the terms of The Energy Performance of Buildings (Certificates and Inspections) (England and Wales) Regulations 2007 or the Home Report if in relation to a residential property in Scotland.
*This is the average speed from the provider with the fastest broadband package available at this postcode. The average speed displayed is based on the download speeds of at least 50% of customers at peak time (8pm to 10pm). Fibre/cable services at the postcode are subject to availability and may differ between properties within a postcode. Speeds can be affected by a range of technical and environmental factors. The speed at the property may be lower than that listed above. You can check the estimated speed and confirm availability to a property prior to purchasing on the broadband provider's website. Providers may increase charges. The information is provided and maintained by Decision Technologies Limited.
**This is indicative only and based on a 2-person household with multiple devices and simultaneous usage. Broadband performance is affected by multiple factors including number of occupants and devices, simultaneous usage, router range etc. For more information speak to your broadband provider.
Map data ©OpenStreetMap contributors.





