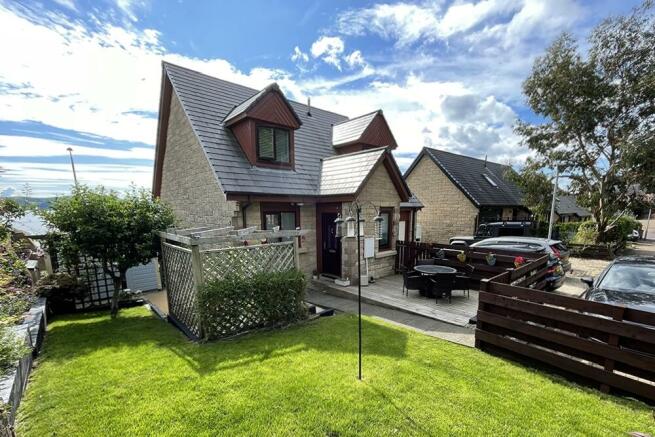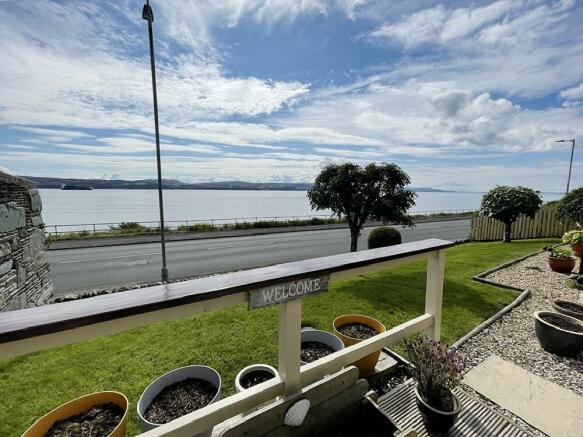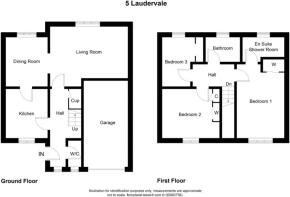Bullwood Road, Dunoon, Argyll and Bute, PA23

- PROPERTY TYPE
Detached
- BEDROOMS
3
- BATHROOMS
3
- SIZE
Ask agent
- TENUREDescribes how you own a property. There are different types of tenure - freehold, leasehold, and commonhold.Read more about tenure in our glossary page.
Freehold
Key features
- Beautiful Detached Property
- Totally Upgraded & Modernised
- Gorgeous Sea Views
- Sought After Location
- 3 Bedrooms
- 3 Reception Rooms
- Bathroom, En-Suite and WC
- Lovely Private Gardens
- Garage and Driveway
- Exceptional Home Report
Description
Absolutely beautiful detached property set in a quiet corner of an exclusive development on the shores of the Firth of Clyde. 5 Laudervale has been upgraded and modernised to an exceptional standard in recent times, is tastefully decorated throughout, is in absolute walk-in condition and comprises a bright, airy and comfortable front-facing sitting room with semi-open plan dining room, top of the range fitted breakfasting kitchen and cloakroom on the lower floor with three bedrooms, one of which has a superb en-suite shower room, and family bathroom on the upper floor. New roof, new triple glazing upstairs and double glazing downstairs and gas central heating system further enhance this charming house. Externally, the gardens have been lovingly landscaped and now comprise numerous seating and lawned areas with a plethora of trees, shrubs and bushes adding additional character whilst the double driveway offers parking for two vehicles with the garage / workshop providing extra parking if required. This an ideal family or forever home in a great location, just a few minutes away from Dunoon town centre and is sure to generate a lot of interest so early viewing is highly recommended.
Accommodation
Lower Floor – Sitting Room, Dining Room, Breakfasting Kitchen and Cloakroom
Upper Floor – Three Bedrooms, one with En-suite Shower Room, and Family Bathroom
Entrance
The property is accessed at the rear where the entrance door is off the fully enclosed back garden.
Hallway
Lovely warm and welcoming entrance hallway with quality wooden flooring, two ceiling lights, radiator and under-stairs cupboard. Leads to the sitting room, kitchen, cloakroom and stairs to the upper floor.
Sitting Room
4.65m x 4.50m
15’3” x 14’10”
Very comfortable and beautifully decorated sitting room with stunning views of the Clyde across to North Ayrshire. Semi-open plan with the dining room and sizeable enough for any configuration of lounge furniture and with new carpet, under-window radiator and ceiling light.
Dining Room
3.90m x 2.75m
12’10” x 9’1”
Semi-open plan with the sitting room and adjacent to the kitchen. Ample space for large family table and chairs and sideboards and with wooden flooring, ceiling chandelier, radiator and a similar gorgeous vista to that of the sitting room.
Breakfasting Kitchen
3.65m x 2.70m
12’0” x 8’11”
Recently installed, top quality fitted kitchen with integrated appliances such as oven, grill, dishwasher, washing machine, fridge freezer and gas hob with extractor over. Contemporary soft-closing wall and base units in on-trend light grey gloss with matching worktops, upstands and breakfast bar. Situated at the rear overlooking the back garden, the stunning kitchen has wooden flooring, part-tiled walls and downlighting.
Cloakroom
1.70m x 0.80m
5’7” x 2’8”
Nice and fresh downstairs cloakroom comprising new WC and wash-hand basin, ceiling light, radiator and opaque window to the rear.
The carpeted staircase with wooden handrail ascends to the upper floor where the hallway leads to all three bedrooms and the family bathroom and has two ceiling lights, carpet and access to the attic, which is well insulated.
Master Bedroom
4.25m x 2.75m
14’0” x 9’1”
Spacious master bedroom with window to the rear and with calming décor including feature wall, carpet, ceiling chandelier, radiator and mirrored wardrobes. The modern En-Suite Shower Room (2.35m x 1.90m / 7’9” x 6’3”) comprises walk-in cubicle, white WC and wash-hand basin, modern vertical radiator, wood-effect flooring and recently installed Velux window to the front.
Bedroom 2
3.65m x 3.45m
12’0” x 11’4”
Second generous double room with feature wall, mirrored wardrobes, shelved cupboard, under-window storage, radiator and ceiling light. Ample space for large bed and bedroom furniture.
Bedroom 3
3.45m x 2.15m
11’4” x 7’1”
Front-facing third bedroom which would also make an ideal study. Carpet, ceiling light, radiator, cupboard with rail and window to the front.
Family Bathroom
2.15m x 1.90m
7’1” x 6’3”
Modern white three-piece bathroom comprising bath with shower over, WC and wash-hand basin, Velux window, wood-effect flooring and vertical radiator.
Gardens
The property boasts beautifully landscaped yet extremely practical front, back and side gardens which are bound by stone walls at the front and one of the sides and fences at the other side and rear. The back and sides have decking, several seating areas, lawn, drying green, timber shed and double driveway. The front is laid to lawn and makes a lovely place to sit and take in the surroundings, especially from the private, under cover, seating area that backs on to the outhouse. The whole garden has been lovingly designed and maintained and boasts a plethora of colourful plants, trees bushes and shrubs.
Garage
The property has a garage off the driveway which has also been set up as a fantastic workshop but could be converted into another room should the new owner wish to do.
Services
Mains Water
Mains Drainage
Gas Central Heating
Note: The services, white goods and electrical appliances have not been checked by the selling agents.
Council Tax
5 Laudervale is in Council Tax Band E and the amount payable for 2023/2024 is £2,557.41.
Home Report
A copy of the Home Report is available by contacting Waterside Property Ltd.
Viewings
Strictly by appointment with Waterside Property Ltd.
Offers
Offers are to be submitted in Scottish legal terms to Waterside Property Ltd.
Energy performance certificate - ask agent
Council TaxA payment made to your local authority in order to pay for local services like schools, libraries, and refuse collection. The amount you pay depends on the value of the property.Read more about council tax in our glossary page.
Band: E
Bullwood Road, Dunoon, Argyll and Bute, PA23
NEAREST STATIONS
Distances are straight line measurements from the centre of the postcode- Inverkip Station3.0 miles
- Wemyss Bay Station4.1 miles
- IBM Halt Station4.3 miles
About the agent
At Waterside Property, we understand that buying or selling your home is one of the most important decisions you will make. Our experienced and knowledgeable agents, along with the backing of our friendly and professional in-house team, will guide you through the whole process, regardless of whether you are a buyer looking to view the best selection of quality property in Argyll, or are a seller wanting to get unrivalled marketing and service in order to achieve the top price for your home, t
Notes
Staying secure when looking for property
Ensure you're up to date with our latest advice on how to avoid fraud or scams when looking for property online.
Visit our security centre to find out moreDisclaimer - Property reference P742. The information displayed about this property comprises a property advertisement. Rightmove.co.uk makes no warranty as to the accuracy or completeness of the advertisement or any linked or associated information, and Rightmove has no control over the content. This property advertisement does not constitute property particulars. The information is provided and maintained by Waterside Property, Dunoon. Please contact the selling agent or developer directly to obtain any information which may be available under the terms of The Energy Performance of Buildings (Certificates and Inspections) (England and Wales) Regulations 2007 or the Home Report if in relation to a residential property in Scotland.
*This is the average speed from the provider with the fastest broadband package available at this postcode. The average speed displayed is based on the download speeds of at least 50% of customers at peak time (8pm to 10pm). Fibre/cable services at the postcode are subject to availability and may differ between properties within a postcode. Speeds can be affected by a range of technical and environmental factors. The speed at the property may be lower than that listed above. You can check the estimated speed and confirm availability to a property prior to purchasing on the broadband provider's website. Providers may increase charges. The information is provided and maintained by Decision Technologies Limited.
**This is indicative only and based on a 2-person household with multiple devices and simultaneous usage. Broadband performance is affected by multiple factors including number of occupants and devices, simultaneous usage, router range etc. For more information speak to your broadband provider.
Map data ©OpenStreetMap contributors.




