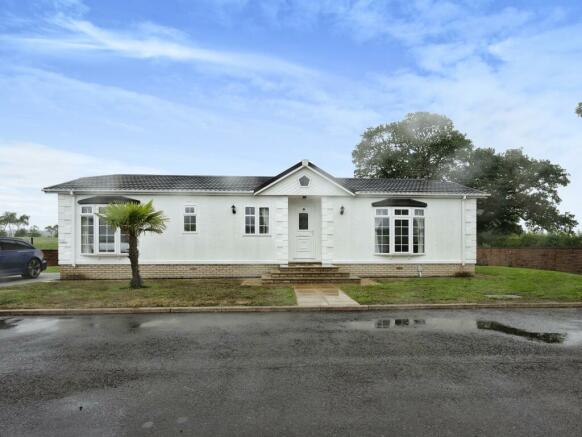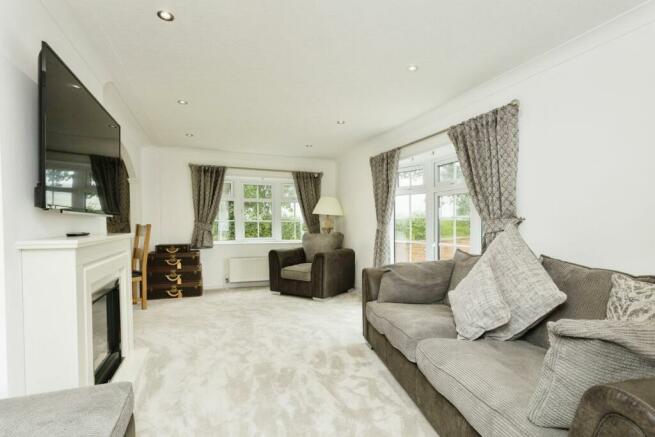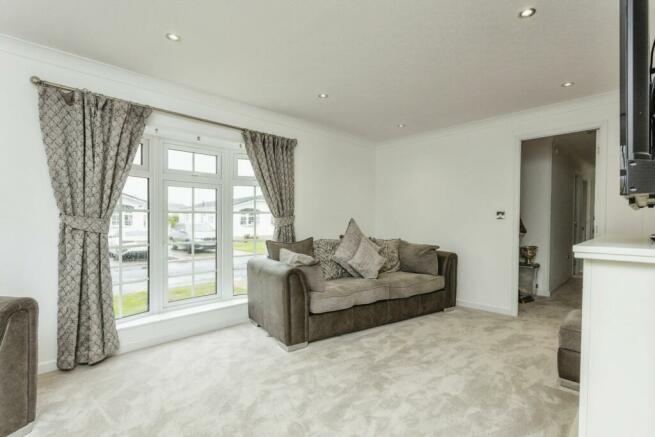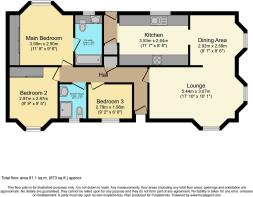Johnstonebridge, Lockerbie, DG11

- PROPERTY TYPE
Lodge
- BEDROOMS
3
- BATHROOMS
2
- SIZE
Ask agent
- TENUREDescribes how you own a property. There are different types of tenure - freehold, leasehold, and commonhold.Read more about tenure in our glossary page.
Freehold
Key features
- Superb Detached Residential Park Home
- Highly Desirable Setting
- Two Elegant Reception Rooms
- Modern Fitted Kitchen With Utility Room
- Master Bedroom & En-Suite Bathroom
- Two Further Bedrooms
- Attractive Shower Room
- Off-Road Parking And Outbuilding
- Idyllic Garden With Countryside Views
- Presented In Turnkey Condition And Fully Furnished
Description
Presented in true turn-key condition, this three bedroom, two bathroom lodge is situated on a generous plot in stunning countryside surroundings, within the highly sought after Dinwoodie Lodge Park.
The property features bright and tastefully presented accommodation including two reception rooms, a modern kitchen with utility room and a versatile third bedroom/study. With private parking, flexible outbuilding and attractive gardens, the property offers luxury living on a permanent or holiday basis.
This particular park home boasts quality fixtures and fittings throughout which will be offered for sale fully furnished. The well landscaped site is gated and secure, and is situated within easy reach of major road networks.
Location
Johnstonebridge is a quiet village situated between Lockerbie and Moffat and lies close to the River Annan. Surrounded by rolling countryside ideal for wildlife, walking and hiking trails, many outdoor pursuits and local amenities including a village shop, Primary School, Post Office and M&S Simply Food.
Lockerbie also offers local shops, train station, local reputable primary school and doctors surgery.
Offering good transport links, including bus services, and access to the M74/M6 motorways to the North and South.
Entrance Hall
Main entrance hall giving access to accommodation and a useful store cupboard.
Lounge
Inviting lounge with elegant toned walls and fitted carpet, elevated by the dual aspect bay windows, giving a lovely sense of light and space. This room boasts a contemporary feature fireplace and great space for a variety of living room furnishings, ideal for relaxing as the main family space.
Dining Room
Flowing through the tasteful dining room presenting a stylish space to entertain guests and enjoy leisurely lunches.
Kitchen
Continuing to the smartly designed and newly fitted kitchen arranged with high quality base and wall cabinetry with contrasting worktop and modern grey toned flooring. There is an integrated double oven, gas hob, hood, fridge/freezer and dishwasher.
Utility Room
Presenting further units and space for a washing machine, with access to the garden and also a further storage cupboard.
Master Bedroom
A spacious master bedroom presented in immaculate decorative order and plush carpeting. Welcome features of this room are the double sets of fitted wardrobes and over storage, alongside the idyllic rear views across the neighbouring fields.
Recently fitted, the en-suite is beautifully tiled and comprises of a bath and overhead mains shower and a lengthy vanity with WC and modern counter top basin.
Bedroom Two
Boasting full length windows allowing an abundance of natural light into the space, the second double bedroom also contains plentiful fitted wardrobe and storage space.
Bedroom Three/Study
Versatile as a neat third bedroom or perhaps a home office/study, this room faces to the front and continues the soft neutral theme of décor.
Shower Room
The modern shower room contains a good sized walk-in shower enclosure, WC and vanity unit with wash hand basin and storage underneath.
Outside
There is ample private parking within the grey monoblocked parking space to the side of the home, alongside a lawned front garden displaying an appealing palm tree.
The private rear garden is a delightful walled space, mainly lined with attractive stone chippings and a smooth sandstone patio. This takes in the far-reaching views across surrounding fields, forming a peaceful space to enjoy summery weather.
The versatile outbuilding provides further options for storage and potential as a workshop/garage or perhaps a studio.
General Information
The seller reserves the right to sell at any time and is not obliged to set a closing date. In the event of a Closing Date being set, the seller is not obliged to accept the highest or any offer. Prior to consideration of any offer, interested parties will be expected to provide proof of the source of funds with suitable confirmation of their ability to finance the purchase. We will also require proof of buyer ID conforming with HMRC requirements. Please see our terms and conditions on our website for more information.
*** Note to Solicitors*** All formal offers should be emailed in the first instance to . Should your client's offer be accepted, please then send the Principle offer directly to the seller's solicitor upon receipt of the Notification of Proposed Sale which will be emailed to you.
Disclaimer for virtual viewings
Some or all information pertaining to this property may have been provided solely by the vendor, and although we always make every effort to verify the information provided to us, we strongly advise you to make further enquiries before continuing.
If you book a viewing or make an offer on a property that has had its valuation conducted virtually, you are doing so under the knowledge that this information may have been provided solely by the vendor, and that we may not have been able to access the premises to confirm the information or test any equipment. We therefore strongly advise you to make further enquiries before completing your purchase of the property to ensure you are happy with all the information provided.
Brochures
Brochure- COUNCIL TAXA payment made to your local authority in order to pay for local services like schools, libraries, and refuse collection. The amount you pay depends on the value of the property.Read more about council Tax in our glossary page.
- Band: A
- PARKINGDetails of how and where vehicles can be parked, and any associated costs.Read more about parking in our glossary page.
- Off street
- GARDENA property has access to an outdoor space, which could be private or shared.
- Private garden
- ACCESSIBILITYHow a property has been adapted to meet the needs of vulnerable or disabled individuals.Read more about accessibility in our glossary page.
- Ask agent
Johnstonebridge, Lockerbie, DG11
NEAREST STATIONS
Distances are straight line measurements from the centre of the postcode- Lockerbie Station5.3 miles
About the agent
Sell your home for free with Purplebricks.
Think there’s a better way to sell your home? So do we. With more than 80,000 5-star reviews on Trustpilot* we’re here for those looking for a smarter way. That means combining the best tech to put you in control of your home sale, while never losing the personal touch. We give you stunning app *and* a team of experts — local knowledge *and* a wealth of data and insights. Oh, and we’ll sell your home for free.
Every single person
Notes
Staying secure when looking for property
Ensure you're up to date with our latest advice on how to avoid fraud or scams when looking for property online.
Visit our security centre to find out moreDisclaimer - Property reference 1557191-1. The information displayed about this property comprises a property advertisement. Rightmove.co.uk makes no warranty as to the accuracy or completeness of the advertisement or any linked or associated information, and Rightmove has no control over the content. This property advertisement does not constitute property particulars. The information is provided and maintained by Purplebricks, covering Dumfries. Please contact the selling agent or developer directly to obtain any information which may be available under the terms of The Energy Performance of Buildings (Certificates and Inspections) (England and Wales) Regulations 2007 or the Home Report if in relation to a residential property in Scotland.
*This is the average speed from the provider with the fastest broadband package available at this postcode. The average speed displayed is based on the download speeds of at least 50% of customers at peak time (8pm to 10pm). Fibre/cable services at the postcode are subject to availability and may differ between properties within a postcode. Speeds can be affected by a range of technical and environmental factors. The speed at the property may be lower than that listed above. You can check the estimated speed and confirm availability to a property prior to purchasing on the broadband provider's website. Providers may increase charges. The information is provided and maintained by Decision Technologies Limited. **This is indicative only and based on a 2-person household with multiple devices and simultaneous usage. Broadband performance is affected by multiple factors including number of occupants and devices, simultaneous usage, router range etc. For more information speak to your broadband provider.
Map data ©OpenStreetMap contributors.




