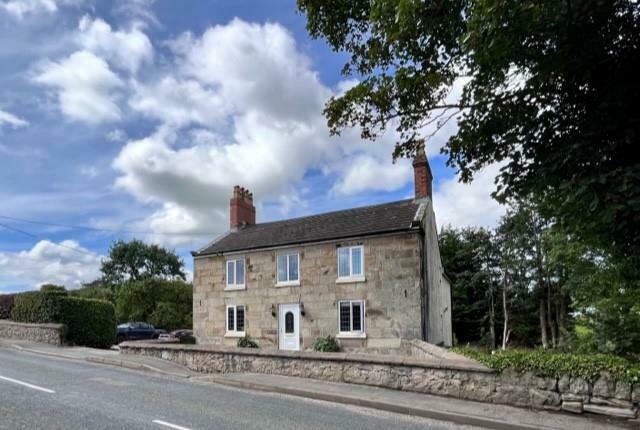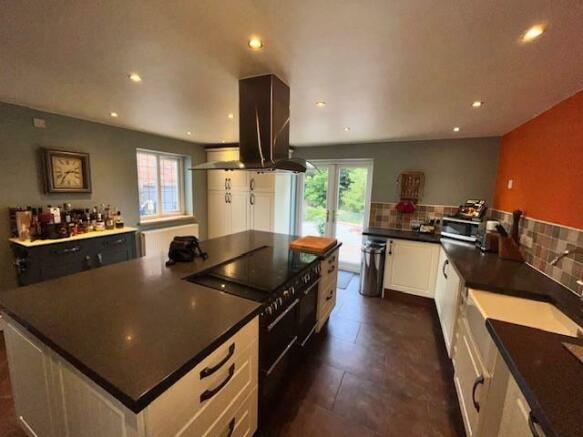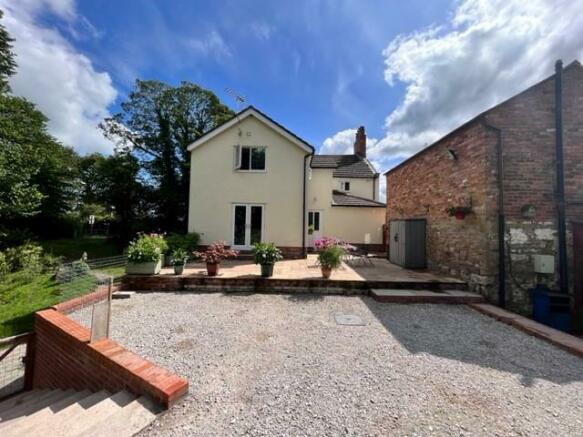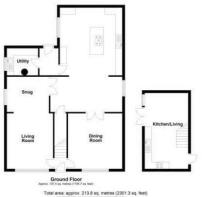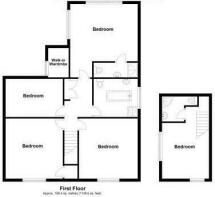
Ffordd Corwen, Treuddyn, Mold

- PROPERTY TYPE
Detached
- BEDROOMS
4
- BATHROOMS
3
- SIZE
Ask agent
- TENUREDescribes how you own a property. There are different types of tenure - freehold, leasehold, and commonhold.Read more about tenure in our glossary page.
Freehold
Key features
- 4 Double Bedroomed stone property
- Original Character and modern features
- Rural Village location
- Beautifully restored and extended property
- One bedroomed self contained Annex
- Driveway for several vehicles
- UPVC Double Glazed Windows
- Oil Central Heating
- EPC 'D'
- Stunning property and Viewing is a must
Description
located just off the A5104 road, around 4 miles south-east of Mold. The village offers primary schools, public house, shop, post office and many more local amenities for the essential everyday needs.
Whilst the property benefits from a beautiful rural setting, the nearby towns of Ruthin and Mold offer a more comprehensive range of shops and leisure facilities.
This beautiful extended character home has been renovated to a high standard and also offers a further 1 bedroomed annexe along side the property, which would be ideal for holiday let (subject to relevant planning permission) or extended family. The property benefits from a range of reclaimed original features including the inglenook fireplace, original beams and Victorian cast iron fireplaces. The outside of the property has been perfectly landscaped and is very tranquil with a brook running along the rear boundary.
Viewing is a must to really appreciate the love and attention that has been put into restoring / upgrading this property.
Lounge - 6.97m x 4.26m (22'10" x 13'11" ) - UPVC double glazed window to front and side elevation. Wood-effect laminate flooring over split level room, beautiful feature brick inglenook fireplace with wooden mantel over and original wood burner sitting on Indian sandstone slabbed hearth. Storage cupboard, radiator and double wooden doors.
Formal Dining Room - 4.04m x 3.51m (13'3" x 11'6" ) - UPVC double glazed window to the front elevation with wooden sill, chimney breast with log burning stove set on Indian Sandstone slabbed hearth with timber mantel, recess built-in shelving and cupboards, vertical radiator, wood-effect laminate flooring, power points, original wooden doors to entrance into the room from the hallway and double doors to the kitchen area.
Open Plan Kitchen / Diner - 8.38m x 5.38m (27'5" x 17'7") - A wonderful spacious kitchen housing a range of cream drawer and base units, tall pantry cupboards. Complementary worksurfaces with colourful tiled splashbacks over with an integrated dishwasher, Belfast sink with mixer tap over. Large island with a breakfast bar one side, storage, and housing a Belling range cooker and stainless steel extractor hood over.
UPVC double glazed windows, UPVC double glazed double doors leading out to the rear garden, tiled flooring, radiator, power points and spotlighting. Glazed double doors to the dining room and lounge, doors off to the porch and cellar.
Cellar - 4.01m x 4m (13'1" x 13'1") - Worcester oil central heating boiler, power and lighting.
Utility Room - 2.6m x 2.0m (8'6" x 6'6") - A range of drawer and base and wall units with worksurface with tiled splashbacks. Round stainless steel sink with mixer tap over, space and plumbing for washing machine and tumble drier. Spotlighting, WC and a uPVC double glazed window to the side elevation.
Landing - Doors off to four Double bedrooms and family bathroom. Feature exposed beam, spotlights, airing cupboard with hot water cylinder and timber slatted shelves and access hatch for loft area.
Bedroom One - 4.94m x 4.56m (16'2" x 14'11") - Dual aspect UPVC double glazed windows to the side and rear elevations, walk-in wardrobe, exposed varnished wooden flooring, radiator, Pendant and wall lighting, TV points and power sockets. Door to en-suite and walk-in wardrobe (1.94m x 1.36m) with obscured UPVC double glazed window to the side and LED spotlighting.
En-Suite - 2.99m x 0.95m (9'9" x 3'1") - White low level W.C, wall mounted wash hand basin with tiled splashback. Tiled shower enclosure with glass shower screen door. White towel radiator, exposed varnished wooden floor, extractor fan and spotlights.
Bedroom Two - 4.09m x 4.04m (13'5" x 13'3") - Low-level UPVC double glazed window to front elevation with wooden sill, reclaimed cast iron fireplace and radiator, pendant lighting and power sockets.
Bedroom Three - 4.09m x 3.58m (13'5" x 11'8") - Low-level UPVC double glazed window to the front elevation with wooden sill, one walk in wardrobe and a built in wardrobe / cupboard, radiator pendant lighting and power sockets.
Bedroom Four - 3.79m x 2.69m (12'5" x 8'9") - UPVC double glazed window to the rear, reclaimed cast-iron fireplace, exposed beam over alcove, radiator, Pendant light fitting and power sockets.
Family Bathroom - 2.82m x 2.72m (9'3" x 8'11") - Half height wood panelling, Free standing roll top bath, shower cubicle with Mira shower over and tiled enclosure with glass shower screens to two sides. pedestal wash hand basin and WC. Obscured UPVC double glazed window to side elevation and radiator.
Outside - To the rear of the property is a beautiful landscaped garden with timber gate to driveway. A large Indian sandstone slabbed patio area leads to the porch and the self contained annexe. The garden benefits a private view over the stream to the woodland and beyond. To the left of the annex is a well maintained lawned garden with a patio area, raised area with Greenhouse. A shed at the bottom of the lawned area.
Annex Open Planned Kitchen Living Area - 5.69m x 3.63m (18'8" x 11'10") - A range of grey base units with worksurface and splashbacks. Drainer sink with mixer tap over, electric cooker and power sockets. UPVC double glazed window and French doors to the garden, laminate flooring throughout, two radiators, power points and open-tread stairs leading off to the first floor.
Bedroom - UPVC double glazed dual access windows to the front and side elevation, laminate flooring, feature exposed brick wall, recess with plumbing for a washing machine, wall mounted lights and spot light, power points, TV point and radiator. Wardrobe/cupboard area.
Bathroom - 2.39m x 1.69m (7'10" x 5'6") - Three piece suite comprising corner shower cubicle with glass shower screen doors. Laminate flooring, pedestal wash hand basin and low flush WC. Tiled walls, chrome towel radiator and loft access.
Driveway - Gravelled driveway for several vehicles enclosed behind a half height stone wall with hedge row behind. Six foot wooden fence enclosing the rear garden. Oil tank and small shed.
Method Of Sale - The land is to be offered for sale by Private Treaty.
Misrepresentation Act - These particulars, whilst believed to be accurate are set out as a general outline only for guidance and do not constitute any part of an offer or contract. Intending purchasers should not rely on them as statements of representation of fact, but must satisfy themselves by inspection or otherwise as to their accuracy. No person in this firm's employment has the authority to make or give any representation or warranty in respect of the property.
Money Laundering - The successful purchaser will be required to produce adequate identification to prove their identity within the terms of the Money Laundering Regulations. Appropriate examples include: Passport, Photo Driving Licence and a recent Utility Bill.
Plans & Particulars - These have been carefully prepared and are believed to be correct, but interested parties must satisfy themselves as to the correctness of the statements within them. No person in the employment of Jones Peckover, the Agents, has any authority to make or give any representation or warranty whatsoever in relation to this property, and these particulars do not constitute an offer or contract. Certain boundary lines may not accord with those identified on the plans accompanying this brochure and some internal divisions may have been removed since the Ordnance Survey compiled the relevant Map Editions.
Services - Mains electricity and water are connected to the property. Oil fired central heating a Septic tank drainage. None of the services have been tested for capacity or correct functioning, potential purchasers should satisfy themselves entirely regarding these matters.
Tenure - Assumed Freehold - Confirmation should be sought from your Solicitors
Viewing - By arrangement with the Agents, Jones Peckover, 47 Vale Street, Denbigh, LL16 3AR
Brochures
Ffordd Corwen, Treuddyn, MoldBrochureCouncil TaxA payment made to your local authority in order to pay for local services like schools, libraries, and refuse collection. The amount you pay depends on the value of the property.Read more about council tax in our glossary page.
Ask agent
Ffordd Corwen, Treuddyn, Mold
NEAREST STATIONS
Distances are straight line measurements from the centre of the postcode- Hope (Clwyd) Station3.1 miles
- Penyffordd Station3.1 miles
- Caergwrle Station3.3 miles
About the agent
Jones Peckover offer a dedicated, start to finish service, to help you sell your home. Our team of experienced chartered surveyors, valuers, negotiators, auctioneers, land and estate managers are here to provide an unrivaled professional service and have a vast knowledge in both rural and residential property sales.
We have a long and successful history throughout North Wales and the Border Counties as one of the region's longest established and
Industry affiliations



Notes
Staying secure when looking for property
Ensure you're up to date with our latest advice on how to avoid fraud or scams when looking for property online.
Visit our security centre to find out moreDisclaimer - Property reference 32495153. The information displayed about this property comprises a property advertisement. Rightmove.co.uk makes no warranty as to the accuracy or completeness of the advertisement or any linked or associated information, and Rightmove has no control over the content. This property advertisement does not constitute property particulars. The information is provided and maintained by Jones Peckover, Denbigh. Please contact the selling agent or developer directly to obtain any information which may be available under the terms of The Energy Performance of Buildings (Certificates and Inspections) (England and Wales) Regulations 2007 or the Home Report if in relation to a residential property in Scotland.
*This is the average speed from the provider with the fastest broadband package available at this postcode. The average speed displayed is based on the download speeds of at least 50% of customers at peak time (8pm to 10pm). Fibre/cable services at the postcode are subject to availability and may differ between properties within a postcode. Speeds can be affected by a range of technical and environmental factors. The speed at the property may be lower than that listed above. You can check the estimated speed and confirm availability to a property prior to purchasing on the broadband provider's website. Providers may increase charges. The information is provided and maintained by Decision Technologies Limited.
**This is indicative only and based on a 2-person household with multiple devices and simultaneous usage. Broadband performance is affected by multiple factors including number of occupants and devices, simultaneous usage, router range etc. For more information speak to your broadband provider.
Map data ©OpenStreetMap contributors.
