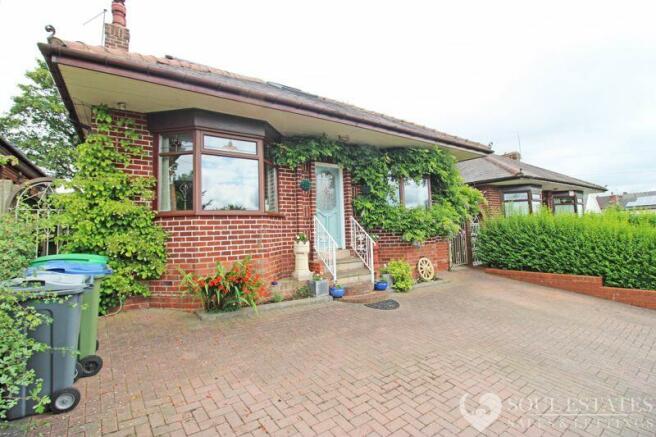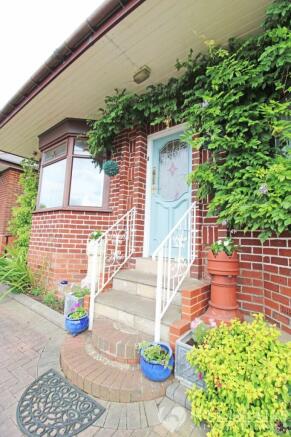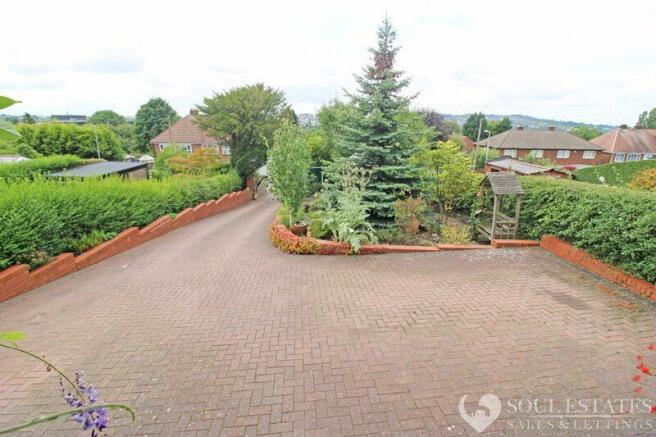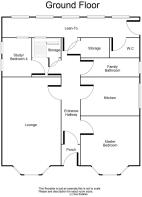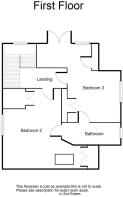
Meadow Road, Oldbury

- PROPERTY TYPE
Detached Bungalow
- BEDROOMS
3
- BATHROOMS
2
- SIZE
Ask agent
- TENUREDescribes how you own a property. There are different types of tenure - freehold, leasehold, and commonhold.Read more about tenure in our glossary page.
Freehold
Key features
- A BEAUTIFULLY PRESENTED DETACHED DORMER BUNGALOW
- THREE/FOUR BEDROOMS
- SPACIOUS LOUNGE
- REFITTED FAMILY KITCHEN
- EXTENDED FAMILY BATHROOM
- DORMER BEDROOMS WITH BATHROOM
- AMPLE OFF-ROAD PARKING
- SOUTH-FACING REAR GARDEN
- GOOD SCHOOLS & LOCAL AMENITIES
Description
The property offers an entrance porch leading into the hallway with rooms going off to the spacious lounge with log burner, refitted family kitchen, master bedroom, study/bedroom 4, downstairs family bathroom, additional storage rooms and a rear lean-to. Refitted extended family kitchen with a range of wall and base units to match, a mini island, splashback tiling, with a gas burner hob. The ground floor also benefits from a rear lean-to which has access to the downstairs w.c and garden.
Stairs leading to the first-floor landing which leads off to two double bedrooms, one double bedroom with a terrace and stairs leading to the rear garden, as well as a Jack and Jill bathroom. The property also benefits from gas central heating and double glazing, a good size rear garden with an outbuilding, low maintenance front garden with ample off-road parking and a garage.
OUT & ABOUT
The property is located in a popular area of Oldbury. Locality there are good public transport service links to Birmingham City Centre and neighbouring Bearwood and Oldbury Town Centre. Rowley Regis Railway Station and Sandwell & Dudley Railway Station within Oldbury Town Centre, both within 2 miles of the property and offering free off-road parking.
APPROACH
The property is set back from the road via a dropped kerb leading onto a spacious slabbed driveway which provides ample off-road parking for multiple vehicles, access to the side of the property front of the property into:
ENTRANCE PORCH:
25' 10'' x 3' 5'' (7.87m x 1.04m)
A beautiful front door with a stained glass centre, laminate flooring and a door leading to the entrance hallway.
ENTRANCE HALLWAY
Light brown laminate flooring, ceiling light point, wooden ceiling beams, radiator, wooden doors leading into:
LOUNGE:
23' 9'' x 11' 9'' (7.23m x 3.58m)
To the front of the property, wooden flooring, ceiling light points with matching wall lights, power points and central heating radiators. A double-glazed bay window overlooking nearby views and hills. Log burner with wooden surround perfect for those cosy winter days.
KITCHEN:
9' 10'' x 11' 9'' (2.99m x 3.58m)
With laminate flooring, spotlights, double-glazed windows to the side, power points, brown matching walls and base units with wood effect work surface. A beautiful ceramic large sink with mixer tap, pattern tiled splashback area with freestanding cooker.
FAMILY BATHROOM:
4' 11'' x 11' 9'' (1.50m x 3.58m)
Dark grey tiled floor and white tiled walls, spot ceiling lights, double glazed window to the side, low-level WC, wash hand basin with vanity unit under and side and large silver chrome towel radiator.
MASTER BEDROOM:
9' 9'' x 11' 9'' (2.97m x 3.58m)
Laminate flooring, ceiling light point, central heating radiator, power points, and double-glazed bay window to the front.
W.C
2' 11'' x 5' 9'' (0.89m x 1.75m)
LEAN-TO:
3' 6'' x 28' 9'' (1.07m x 8.76m)
Currently used as storage, comprising ceiling light points, power points, door to the rear garden and door to the WC.
LANDING:
Dark laminate flooring, with carpeted stairs leading to dormer bedrooms. Ceiling light point, door leading into.
STUDY / BEDROOM FOUR:
8' 3'' x 6' 2'' (2.51m x 1.88m)
Having carpeted flooring, a ceiling light point, a central heating radiator, power points and two double-glazed windows to the side and a single to the rear.
BEDROOM TWO:
19' 1'' x 12' 0'' (5.81m x 3.65m)
Laminate flooring, ceiling light point, central heating radiator, power points and double glazed window to the side and a ceiling skylight overlooking the beautiful front views.
BEDROOM THREE:
18' 4'' x 16' 3'' (5.58m x 4.95m)
Laminate flooring, ceiling light point, central heating radiator, power points and double glazed window to the side, built-in wardrobes and patio doors leading to the outside balcony decking with stairs leading to the rear garden.
DORMER JACK & JILL BATHROOM:
6' 4'' x 9' 1'' (1.93m x 2.77m)
Laminite flooring with white tiled walls, spot ceiling lights, double glazed window to the side, low-level WC, wash hand basin with vanity unit under and side, silver chrome towel radiator with shower over the bath.
REAR GARDEN:
A low maintenance spacious landscaped rear garden, benefitting from decking patio area for the perfect outdoor entertaining space. Outbuilding and fencing to boundaries and well-maintained shrubberies.
GARAGE
16' 8'' x 10' 2'' (5.08m x 3.10m)
OUT BUILDING
9' 1'' x 9' 1'' (2.77m x 2.77m)
TENURE
We are advised that the property is Freehold but as yet we have not been able to verify this.
PLANNING PERMISSION AND BUILDING REGULATIONS
Purchasers must satisfy themselves as to whether planning permission and building regulations were obtained and adhered to for any works carried out to the property.
CONSUMER PROTECTION FROM UNFAIR TRADING REGULATIONS 2008
The agent has not tested any apparatus, equipment, fixtures and fittings or services and so cannot verify that they are in working order or fit for the purpose. A buyer is advised to obtain verification from their Solicitor or Surveyor. References to the tenure of the property are based on information supplied by the seller. The agent has not had sight of the title documents. A buyer is advised to obtain verification from their Solicitor. Items shown in the photographs are NOT included unless specifically mentioned within these sales particulars; they may however be available by separate negotiation. Buyers must check the availability of any property and make an appointment to view it before embarking on any journey to see a property.
THE CONSUMER PROTECTION REGULATIONS
The agent has not tested any apparatus, equipment, fixtures and fittings or services so cannot verify that they are connected, in working order or fit for the purpose. The agent has not checked legal documents to verify the Freehold/Leasehold status of the property. The buyer is advised to obtain verification from their own solicitor or surveyor.
PROPERTY TO SELL?
If in order to purchase this property you wish to sell your existing home, please do not hesitate to contact Soul Estates to arrange a FREE valuation.
Brochures
Full DetailsCouncil TaxA payment made to your local authority in order to pay for local services like schools, libraries, and refuse collection. The amount you pay depends on the value of the property.Read more about council tax in our glossary page.
Band: D
Meadow Road, Oldbury
NEAREST STATIONS
Distances are straight line measurements from the centre of the postcode- Langley Green Station0.9 miles
- Rowley Regis Station1.0 miles
- Smethwick Galton Bridge Tram Stop1.8 miles
About the agent
WELCOME TO SOUL ESTATES
We are an Independent Family run company that specialises in residential sales, lettings, property management and property solutions.
We understand from our own personal experience that finding the right home to buy, rent or let can be a very frightening task. Here at Soul Estates, we aim to put our heart and soul into supporting you with your sales or lettings.
Notes
Staying secure when looking for property
Ensure you're up to date with our latest advice on how to avoid fraud or scams when looking for property online.
Visit our security centre to find out moreDisclaimer - Property reference 8530194. The information displayed about this property comprises a property advertisement. Rightmove.co.uk makes no warranty as to the accuracy or completeness of the advertisement or any linked or associated information, and Rightmove has no control over the content. This property advertisement does not constitute property particulars. The information is provided and maintained by Soul Estates, Tipton. Please contact the selling agent or developer directly to obtain any information which may be available under the terms of The Energy Performance of Buildings (Certificates and Inspections) (England and Wales) Regulations 2007 or the Home Report if in relation to a residential property in Scotland.
*This is the average speed from the provider with the fastest broadband package available at this postcode. The average speed displayed is based on the download speeds of at least 50% of customers at peak time (8pm to 10pm). Fibre/cable services at the postcode are subject to availability and may differ between properties within a postcode. Speeds can be affected by a range of technical and environmental factors. The speed at the property may be lower than that listed above. You can check the estimated speed and confirm availability to a property prior to purchasing on the broadband provider's website. Providers may increase charges. The information is provided and maintained by Decision Technologies Limited.
**This is indicative only and based on a 2-person household with multiple devices and simultaneous usage. Broadband performance is affected by multiple factors including number of occupants and devices, simultaneous usage, router range etc. For more information speak to your broadband provider.
Map data ©OpenStreetMap contributors.
