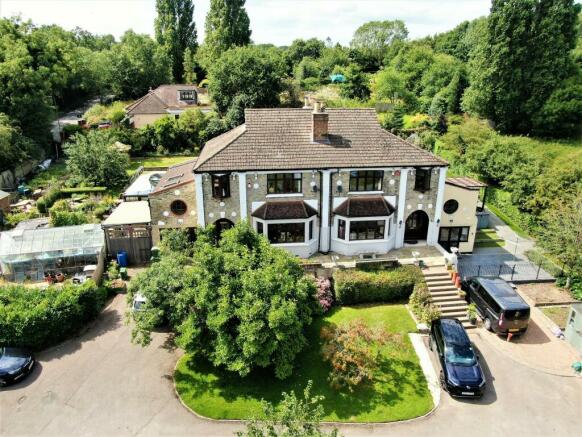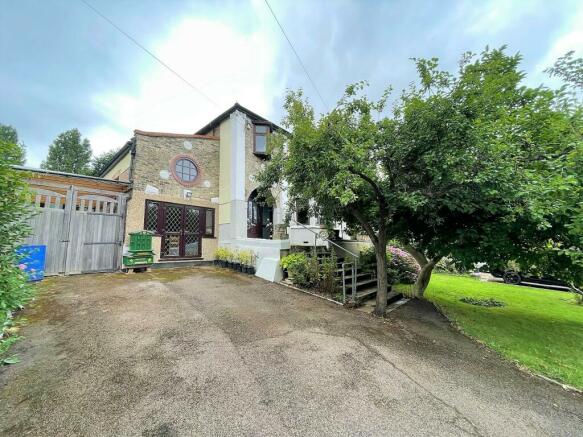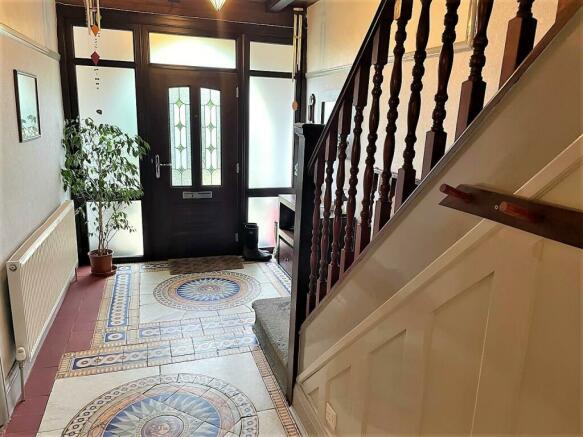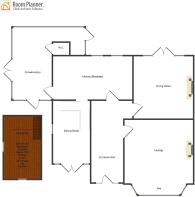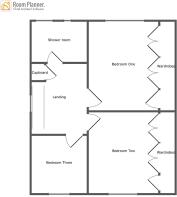Broxhill Road, Havering-atte-Bower

- PROPERTY TYPE
Semi-Detached
- BEDROOMS
4
- BATHROOMS
1
- SIZE
Ask agent
- TENUREDescribes how you own a property. There are different types of tenure - freehold, leasehold, and commonhold.Read more about tenure in our glossary page.
Freehold
Key features
- Three Bedrooms/ Four Bedrooms (Mezzannine)
- Two Reception Rooms
- Double Glazed
- Conservatory
- Ground Floor WC
- First Floor Bathroom
- L Shape Garden 90ft x 80ft (maximum)
- Rural Setting
- Kitchen/Breakfast Room
- Driveway to private parking
Description
Our property shares its driveway with its neighbour but does give access to its own private parking. There are amazing views from the lounge and front bedrooms that are purely breathtaking.
When arriving from Broxhill Road onto Dalwood, you notice that we are sharing a driveway with our semidetached neighbour. The property is built on a gradient and we have a step up pathway leading to Sun terrace and Patio to the front.The front door access leads to:
The entrance hallway which offers stunning clay mosaic flooring from the original Pygro Manor, solid wood staircase with featured spindle balustrade leading to the first floor, with under stairs cupboard space, picture rail, radiator, and doors leading through to:
The Lounge, this room has an oak beam ceiling, bay front with led light double glazed windows overlooking the stunning farm views, inset log fire with mahogany surround and granite hearth. Solid wood flooring with patterned inlaid edging insets from the original palace floor, radiator
Sitting room: this room commences with a square panelled ceiling, coving, central ceiling rose and wall lighting, feature French door leading to rear patio, with matching side screens with a lead light finish. We have a feature open log fireplace which is brick built and has a solid oak mantle and brick hearth, radiator and solid wood flooring.
The kitchen/breakfast room. This room has many stunning features including vaulted ceiling to one end. A twenty foot long kitchen, which is in excess of ten feet wide, with granite work surface over cream gloss finished base level cabinets and matching wall units. Feature double glazed led light windows to two aspects, space for range and other appliances, ceramic tiled flooring. We also have a side door leading to conservatory and opening leading through to dining room and mezzanine floor.
Dining room. This room was converted from an existing garage and offers a large dining room space with French doors with matching side screens to the front aspect. Double glazed windows to the flank aspect central ceiling, rose, wall lighting, solid wood floor and then steps up to a mezzanine.
The mezzanine/occasional bedroom. This room has been added into the vaulted ceiling. That continues from the kitchen and has roofline windows, plus lead lighted window to a flank aspect, feature circular window to the front, solid wood flooring, balcony that overlooks the kitchen and is currently used as a children’s play area.The upper extension has been used as a 4th bedroom but in recent years as a games room. The extension itself could be used as a separate living area for a teenager with a living room below and patio doors leading out to the front drive.
Conservatory this is a large L-shaped space attached to the rear left-hand corner of the property. The structure is UPVC frame work with multiple doors including French double doors leading out onto the garden has a glass, vaulted ceiling and tiled flooring. Brick based at one end of the conservatory and this gives access to the rear patio and access to a self-contained WC
The WC offers a close coupled flush WC wall mounted hand, wash basin and tiled floor.
Landing. This is a wide landing, which is carpeted wall towall with doors, leading into all first floor bedrooms. At the top of the stairs. We have an airing cupboard double glaze window to the flank aspect, offering natural light and central ceiling rose.
Bedroom One occupies the back right-hand quarter of the property and is a large room with fitted wardrobes from wall to wall, double glazed leadlight windows to rear aspect, which overlooks the rear garden and there is a set of book cases between the fitted wardrobes. Central ceiling light and radiator
Bedroom two this room, occupies the front of the property with a smooth coved ceiling, fitted wardrobes from wall to wall, double glazed leadlight window overlooking the farmland views, picture rail carpeted throughout, central ceiling light and radiator.(The second bedroom has enough space and proximity to the soil stack to be able to add an en-suite.)
Bedroom three also overlooks the farmland to the front aspect. This bedroom is a large double room with wood flooring, smooth ceiling and a quarter box bay double glazed leadlight window to front
The family bathroom offers an ultra modern finish with tiled flooring tiled panelling to 2 walls. We have a granite tiled wall to a double walk in shower with full body, jet and floor to ceiling glass screen, custom-made vanity wash basin and concealed close couple flush WC custom design radiator which sits beneath the double glazed led light windows.
Loft Space: is 15' 9'' by 13' 6'' and the height goes from 6' up to 9'. An existing window give a good degree of daylight into the area.This offers lots of opportunity for development.
The rear garden has been landscaped to many levels, commencing with a paved patio which then steps up to a large lawn area over three levels to the rear of the garden. We have feature tree and shrub line borders to our neighbours boundaries to the rear and side. We have feature raised flower borders. The garden also benefits from a fenced off allotment, two garden sheds a substantial herb garden feature, established fruit bearing apple tree, greenhouse and double swing gate leading to the front aspect.
The front garden is dropped from the main house and has feature flower beds, and overlooks the stunning farmland views.
There is ample parking to the property with a private driveway and shared access onto Broxhill Road
Sellers Note the house was built from the reclaimed material from the demolition of Pyrgo Mansion in the 1930's. Most of what is here today comes from the mansion, including the mosaic floor in the hall. The inlayed oak floor in the front room we think may have come from Pyrgo Palace which preceded the mansion and had links to Anne Boleyn. Both buildings were situated on the farm next to the house.
The loft space is of a large size and benefits from a window that has a flank aspect view
The property was once owned by David Essex family and he often visited.
Room Measurements:
Entance Hall 18'0" x 8'1"
Lounge 17'6" > 14'9" x 16'3"
Sitting Room 15'11" x 15'2"
Kitchen/Breakfast 20'3" x 11'1"
Dining Room 14'9" x 9'5"
Mezzanine Floor 14'9" x 9'5"
Conservatory 18'5" > 4'1" x 18'5" > 10'0"
(L shape)
W.C. 4'1" x 3'3"
Landing 12'8" x 9'11"
Shower Room 9'10" x 7'3"
Bedrooom One 15'11" x 12'6" (front of wardrobes)
Bedroom Two 14'7" x 12'0"
Bedroom Three 10'4" x 9'11"
Loft Space boarded and Sky Light (unmeasured)
Rear Garden 93ft max x 80ft max
(wrap around)
Driveway to off street parking
Council TaxA payment made to your local authority in order to pay for local services like schools, libraries, and refuse collection. The amount you pay depends on the value of the property.Read more about council tax in our glossary page.
Ask agent
Broxhill Road, Havering-atte-Bower
NEAREST STATIONS
Distances are straight line measurements from the centre of the postcode- Harold Wood Station2.3 miles
- Gidea Park Station2.5 miles
- Romford Station3.0 miles
About the agent
Advance Glenisters are an Estate and Letting Agency based in Havering located close to Romford Town Centre. They have successfully been renting and managing properties since 1968 and are specialists in the field. Carol and Jemma in the lettings department have over 40 years of experience between them and are able to deal with every aspect of property letting and management. Carol is office based dealing with day to day management and rent collections, ensuring all lets are running smoothly, w
Notes
Staying secure when looking for property
Ensure you're up to date with our latest advice on how to avoid fraud or scams when looking for property online.
Visit our security centre to find out moreDisclaimer - Property reference 2209. The information displayed about this property comprises a property advertisement. Rightmove.co.uk makes no warranty as to the accuracy or completeness of the advertisement or any linked or associated information, and Rightmove has no control over the content. This property advertisement does not constitute property particulars. The information is provided and maintained by Advance Glenisters, Romford. Please contact the selling agent or developer directly to obtain any information which may be available under the terms of The Energy Performance of Buildings (Certificates and Inspections) (England and Wales) Regulations 2007 or the Home Report if in relation to a residential property in Scotland.
*This is the average speed from the provider with the fastest broadband package available at this postcode. The average speed displayed is based on the download speeds of at least 50% of customers at peak time (8pm to 10pm). Fibre/cable services at the postcode are subject to availability and may differ between properties within a postcode. Speeds can be affected by a range of technical and environmental factors. The speed at the property may be lower than that listed above. You can check the estimated speed and confirm availability to a property prior to purchasing on the broadband provider's website. Providers may increase charges. The information is provided and maintained by Decision Technologies Limited.
**This is indicative only and based on a 2-person household with multiple devices and simultaneous usage. Broadband performance is affected by multiple factors including number of occupants and devices, simultaneous usage, router range etc. For more information speak to your broadband provider.
Map data ©OpenStreetMap contributors.
