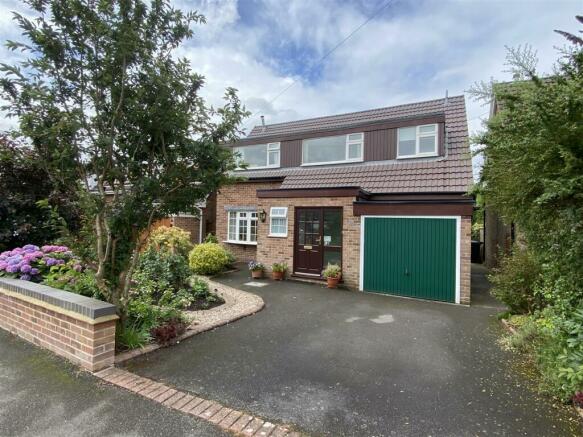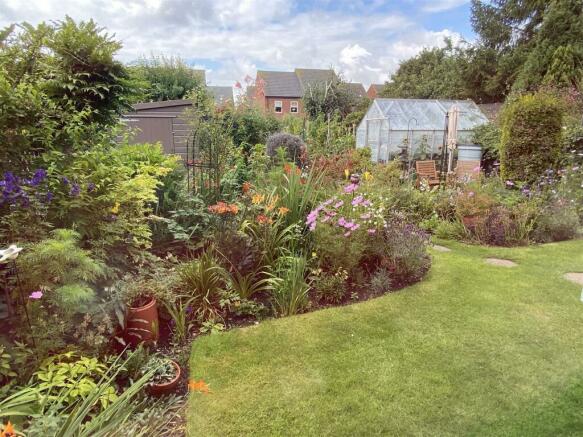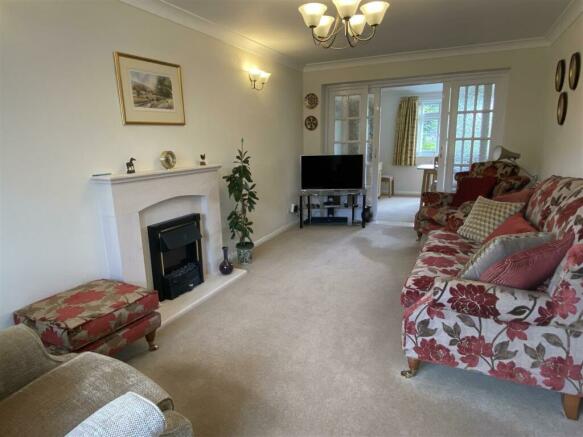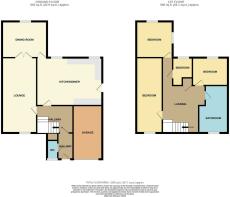
Warren Drive, Linton, DE12 6QP

- PROPERTY TYPE
Detached
- BEDROOMS
4
- BATHROOMS
1
- SIZE
Ask agent
- TENUREDescribes how you own a property. There are different types of tenure - freehold, leasehold, and commonhold.Read more about tenure in our glossary page.
Freehold
Key features
- Extended & improved FAMILY HOME
- Gas central heating & double glazing
- Popular National Forest village
- Multi-functional accommodation
- Spacious Lounge, Dining room
- Fitted Breakfast Kitchen
- Guest Cloaks, 4 piece family bathroom
- 4 generous sized bedrooms
- Delightful gardens, Integral garage
- Viewing an absolute MUST!
Description
Location - The village of Linton is a small rural village in South Derbyshire, situated in the National Forest where there are many protected woodlands offering numerous leisure activities, ideal for dog walkers and beautiful views. The village itself has a local primary school rated 'Good' by OFSTED, as well as a public house and local convenience shop which include some Post office facilities together with being on a regular bus route. The nearby town of Swadlincote offers more extensive shopping facilities, including Recreational including Leisure Centre, Swadlincote Ski Slope and multi cinema. Well placed for the commuter with excellent road links to the towns of Burton on Trent, Ashby-de-la-Zouch, Tamworth, Lichfield and Birmingham via the M42 motorway which is approximately 20 minutes away.
The Immaculately Presented Accommodation:- -
Reception Porch - 2.13m x 1.75m (7'0 x 5'9) - Hardwood double glazed door with side casement window provides access to the Reception Porch with fitted carpet, access to the Entrance Hall.
Guest Cloaks/Wc - 1.24m x 0.94m (4'1 x 3'1) - Located off the Reception Porch with modern two piece suite with radiator and opaque double glazed window.
Entrance Hall - 3.25m x 2.26m (10'8 x 7'5) - With stairs rising to first floor, useful under stairs storage, radiator, fitted carpet and access to spacious Lounge and Breakfast Kitchen.
Splendid Fitted Breakfast Kitchen - 5.64m x 3.35m (18'6 x 11'0) - A great space located at the rear of the property with two large windows over looking the delightful garden and a side door leading out to the access front and rear. The fitted Kitchen area has an extensive range of oak style wall and floor mounted units with inset 1.5 bowl with mixer tap over, a double sink unit with inset rolled edge work surfaces with high quality karndean flooring. Space for appliances including fridge/freezer, there is a free standing Belling electric oven including hob, plumbing for an automatic washer and dishwasher. There are double glazed windows framing the rear garden and side double glazed door providing access to the front or the rear of the garden. In the Breakfast area there is ample space for a dining table. Door from Hall and door leading to:-
Separate Dining Room - 3.91m x 3.00m (12'10 x 9'10) - Located to the rear of the property having views over the rear garden with large picture window, radiator, fitted carpet and sliding door to:
Spacious Lounge - 5.72m x 3.00m (18'9 x 9'10 ) - A great sized family room with large bow window to the front elevation which provides plenty of natural light, a focal point is the fireplace with raised hearth and fitted electric fire, TV aerial points, two radiators and fitted carpet . Wall light points and centre light point, fitted carpet.
Stairs To First Floor And Landing - 3.81m z 2.67m reducing to 0.97m (12'6 z 8'9 reduci - Stairs to first floor and landing being carpeted with a light and airy Landing with a extremely large picture window overlooking the front aspect with all accommodation leading off, built airing cupboard housing the hot water cylinder, access to loft hatch.
Main Double Bedroom - 5.03m including wardrobes x 3.00m (16'6 including - The master bedroom is a very generous double bedroom located the front of the property with fitted floor to ceiling wardrobes with cupboard above to one wall, large picture window overlooking the front aspect, radiator and fitted carpet.
Double Bedroom Two - 3.71m x 3.91m (12'2 x 12'10 ) - This is part of the extension which provided a generous second double bedroom located to the rear with built in cupboard for storage purposes, window overlooking the rear garden and side opaque window, radiator, plenty of space for free standing furniture and fitted carpet.
Bedroom Three - 3.12m x 2.74m (10'3 x 9'0 ) - Located to the rear with radiator, fitted carpet and window overlooking the rear garden.
Bedroom Four - 2.97m max x 1.83m (9'9 max x 6'0) - Located to the rear with radiator, fitted carpet and window overlooking the rear garden. With a recessed area ideal for a floor to ceiling wardrobe.
Family Bathroom Including Shower - 2.97m x 2.59m (9'9 x 8'6) - A fantastic well equipped bathroom with FOUR piece soft cream coloured suite comprising low level WC, bath with assist handles, pedestal wash hand basin and separate shower cubicle. There is a small window behind the WC and also a large window to the front with privacy glass. Chrome heated towel rail
Outside -
Front Established Garden - The property is set well back from the road behind an attractive brick boundary wall, driveway provides access to the front Reception Porch. There is a well maintained front garden with shaped flower borders with gravelled path ways for ease of maintenance, having an array of trees, shrubs and a variety of flowering plants. Timber gated side access provides access to the delightful generous sized rear garden.
Ample Off Road Parking - Shaped tarmacadam driveway, with bricked edge, providing ample off road parking for two vehicles and leading to the :-
Integral Single Garage - Internal Measurements - 5.18m x 2.31m (17'0 x 7'7) - With metal up and over door, having light and power, with wall mounted Worcester gas boiler which serves both the central heating and domestic hot water systems.
Delightful Generous Sized Rear Garden - Side pathway via the gated access leads to the delightful well established rear garden which is south westerly orientation. There is an generous patio area which is immediately to the rear of the property which enjoys a high degree of privacy, being a great sun trap which then opens onto the above average sized gardens. A lawned area with stepping stone pathway leading to a concrete path which runs the length of the garden dividing the garden in the middle with a various seating areas within the flower border, which provide an array of colour and scents. Panelled fenced boundaries with separate gardens and then leads to a very productive vegetable garden with raised beds, soft fruit bushes and fruit trees. Timber shed and greenhouse may be included in the sale.
Viewing Strictly Through Liz Milsom Properties - To view this lovely property please contact our dedicated Sales Team at Liz Milsom Properties.
We provide an efficient and easy selling/buying process, with the use of latest computer and internet technology combined with unrivalled local knowledge and expertise. PUT YOUR TRUST IN US, we have a proven track record of success as the TOP SELLING AGENT locally – offering straight forward honest advice offering COMPETITVE fees.
Available:
9.00 am – 6.00 pm Monday to Friday (Late Night until 8.00 pm Thursday)
9.00 am – 4.00 pm Saturday
10.00 am – 12.00 Noon Sunday
Tenure - Freehold - with vacant possession on completion. Liz Milsom Properties Limited recommend that purchasers satisfy themselves as to the tenure of this property and we recommend they consult a legal representative such as a solicitor appointed in their purchase.
Services - Water, mains gas and electricity are connected. The services, systems and appliances listed in this specification have not been tested by Liz Milsom Properties Ltd and no guarantee as to their operating ability or their efficiency can be given.
Making An Offer - As part of our commitment to our Vendors, we ensure that all potential buyers are in a position to proceed with any offer they make. Therefore we will ask to see evidence as to how the purchase is going to be funded. If it is an outright cash purchase, we will ask you to confirm the source and availability of your funds, in order for us to present your offer in the best possible light to the Vendor(s).
Planning Consents - It should not be assumed that the property has all necessary planning, building regulation or other consents. Where property alterations have been undertaken, buyers should check that relevant permissions have been obtained.
Measurements - Please note that room sizes are quoted in metres to the nearest tenth of a metre measured from wall to wall. The imperial equivalent is included as an approximate guide for applicants not fully conversant with the metric system. Room measurements are included as a guide to room sizes and are not intended to be used when ordering carpets or flooring.
Disclaimer - The particulars are set out as a general outline only for the guidance of intended purchasers or lessees, and do not constitute, any part of a contract. Nothing in these particulars shall be deemed to be a statement that the property is in good structural condition or otherwise nor that any of the services, appliances, equipment or facilities are in good working order. Purchasers should satisfy themselves of this prior to purchasing.
LMPL/LMM/EMM/28.07.2023/1 DRAFT
LMPL/LMM/EMM/28.07.2023/2 DRAFT
LMPL/LMM/EMM/28.07.2023/3 DRAFT 3
LMPL/LMM/EMM/29.07.2023/4 APPROVED
Brochures
Warren Drive, Linton, DE12 6QPEPCBrochureCouncil TaxA payment made to your local authority in order to pay for local services like schools, libraries, and refuse collection. The amount you pay depends on the value of the property.Read more about council tax in our glossary page.
Band: C
Warren Drive, Linton, DE12 6QP
NEAREST STATIONS
Distances are straight line measurements from the centre of the postcode- Burton-on-Trent Station4.5 miles
About the agent
Want to find out how much your property is worth?
Find out how much your property is worth ....Our expert, Liz Milsom carries out each valuation personally, offering bespoke and 1:1 advice, giving us intimate and unparalleled knowledge of property values in your area.
Free, Honest ValuationsIf you are thinking of selling your home, an up to date and accurate market appraisal is essential in order to evaluate the price of your pro
Industry affiliations


Notes
Staying secure when looking for property
Ensure you're up to date with our latest advice on how to avoid fraud or scams when looking for property online.
Visit our security centre to find out moreDisclaimer - Property reference 32497445. The information displayed about this property comprises a property advertisement. Rightmove.co.uk makes no warranty as to the accuracy or completeness of the advertisement or any linked or associated information, and Rightmove has no control over the content. This property advertisement does not constitute property particulars. The information is provided and maintained by Liz Milsom Properties, Swadlincote. Please contact the selling agent or developer directly to obtain any information which may be available under the terms of The Energy Performance of Buildings (Certificates and Inspections) (England and Wales) Regulations 2007 or the Home Report if in relation to a residential property in Scotland.
*This is the average speed from the provider with the fastest broadband package available at this postcode. The average speed displayed is based on the download speeds of at least 50% of customers at peak time (8pm to 10pm). Fibre/cable services at the postcode are subject to availability and may differ between properties within a postcode. Speeds can be affected by a range of technical and environmental factors. The speed at the property may be lower than that listed above. You can check the estimated speed and confirm availability to a property prior to purchasing on the broadband provider's website. Providers may increase charges. The information is provided and maintained by Decision Technologies Limited.
**This is indicative only and based on a 2-person household with multiple devices and simultaneous usage. Broadband performance is affected by multiple factors including number of occupants and devices, simultaneous usage, router range etc. For more information speak to your broadband provider.
Map data ©OpenStreetMap contributors.





