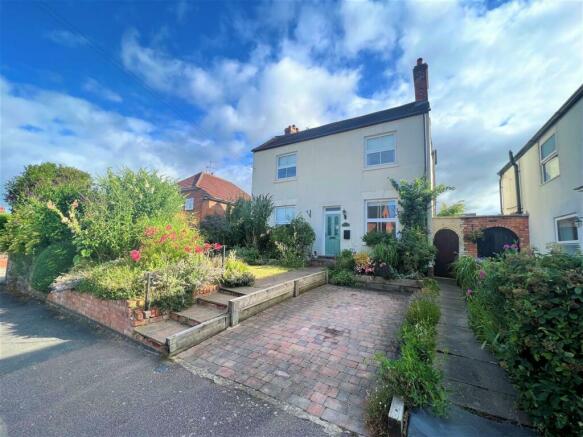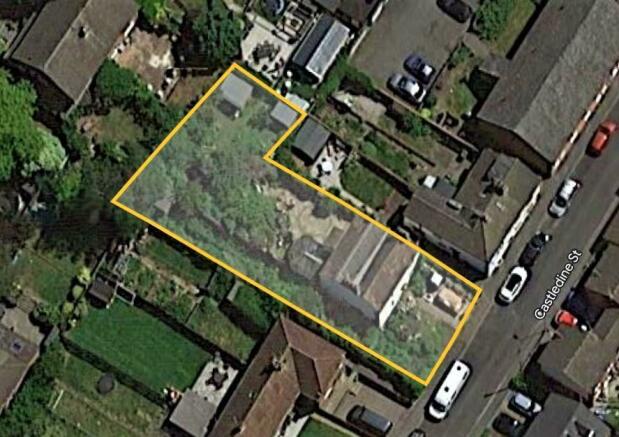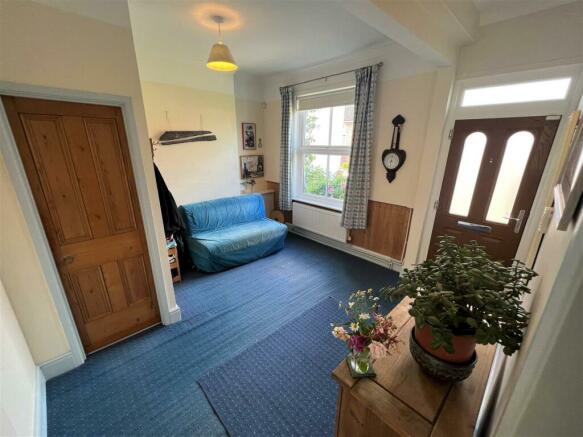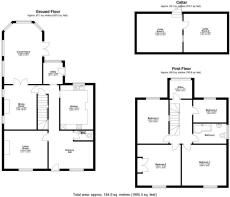Castledine Street, Quorn, Loughborough

- PROPERTY TYPE
Detached
- BEDROOMS
4
- BATHROOMS
1
- SIZE
Ask agent
- TENUREDescribes how you own a property. There are different types of tenure - freehold, leasehold, and commonhold.Read more about tenure in our glossary page.
Freehold
Key features
- Detached Home
- Additional Plot of Land to Side
- Fantastic Scope for Extension (STP)
- Four Bedrooms & Separate Office
- Three Reception Rooms
- Large Cellar
- Wealth of Character Features Throughout
- Beautiful Front & Rear Gardens
- Prime Village Location
- Viewing Highly Recommended
Description
"Vine Cottage" dates back to circa 1800 and retains a wealth of character features throughout. Located in the ever-popular village of Quorn, it is set on a generous plot and is a blank canvas for those looking to purchase a character property within this prime village location.
In brief, the versatile accommodation which is set over three floors consists of: Spacious entrance hall, guest WC, formal living room, dining room, garden room, breakfast kitchen & utility area to the ground floor. To the lower ground floor is a large twin cellar. Whilst to the first floor are four well-proportioned bedrooms, separate office and family bathroom. Externally, the property boasts a private driveway, front garden and fully enclosed rear garden with an additional parcel of land to the side elevation with scope for development (STP)
Situated within walking distance of Quorn village centre and its host of local amenities including a selection of cafes, pubs and restaurants as well as doctor’s surgery, dentist and post office,
The location also provides fantastic transport links to Loughborough, Leicester and Nottingham with the M1, A6 and A46 all within easy access. The Endowed Schools in Loughborough and Ratcliffe College are easily accessible and there are excellent state schooling options within the village itself including St Bartholomew’s Primary and Rawlins Academy as a secondary option.
Viewing is highly recommended to appreciate the location, size and potential this property offers and are strictly by appointment only via William. Property - Call today!
Ground Floor -
Entrance Hall - 6.99m x 4.09m (22'11" x 13'5") - The large, bright and inviting entrance hall is a wonderful entry into the property and retains a wealth of character features including: Wood panelling, stripped wooden doors, staircase, beams and archways. There is access to a downstairs guest WC, separate doors giving access to the three reception rooms, kitchen and utility space as well as a door down to the large cellar.
Guest Wc - 1.75 x 0.9 (5'8" x 2'11") - Useful guest cloak room with low level WC and wall mounted sink with tiled splashback and large mirror over. The upgraded Ideal Logic combi-boiler is also wall mounted.
Living Room - 4.0 x 3.8 (13'1" x 12'5") - Set at the front of the property with picture window overlooking the mature front gardens, the formal living room boasts a feature fireplace with tiled surround, high ceilings and built-in storage shelving.
Breakfast Kitchen - 4.0 x 3.0 (13'1" x 9'10") - The breakfast kitchen is located at the rear of the property, with views of the pretty rear garden beyond and benefits from tiled floor (with under floor heating) and a range of wall and base mounted units with contrasting granite worksurfaces over. Integrated appliances include: Dishwasher, NEFF oven/grill, separate four burner-gas hob (with concealed extractor over) and microwave. There is also space for a full size free-standing full-sized fridge/freezer and dishwasher. A composite double sink/drainer is set beneath a large window to the rear elevation.
Utility Room - 1.8 x 1.8 (5'10" x 5'10") - The utility room/rear porch boasts feature arched and stain glass windows, there is space for free-standing washing machine/dryer and useful storage shelving. A door to the side elevation provides direct access to/from the rear garden.
Dining Room - 3.75 x 3.1 (12'3" x 10'2") - The formal dining room / second reception room is located in the middle of the property, with to windows to the side elevation. It also boasts a feature fireplace with tiled surround and exposed timber beam. Double internal doors provide access into the conservatory/garden room.
Conservatory / Garden Room - 5.0 x 3.5 (16'4" x 11'5") - The spacious conservatory/garden room is set at the rear of the property and is a bright and airy room thanks to large glass widows and roof and offers beautiful views over the garden. Double French doors provide direct access to/from the garden. Subject to required planning, extension may be possible to incorporate the existing dining room, kitchen and utility areas to create a truly impressive open planning living/dining space across the rear of the property,
Lower Ground Floor -
Cellar - 8.2 x 3.5 (26'10" x 11'5") - A unique feature of the property is the large, twin roomed cellar. Accessed via a doorway from the main hallway and with power/lighting, an original brick staircase descends to the first large room, a dividing wall with doorway, gives access through to the second large room (both with current head height of approx. six foot). The cellar also retains a wealth of character with brick floors, stone slabs, iron hooks, fireplace and tap area. Currently utilised as additional storage space, the cellar could be transformed into additional living space with the correct advice and permissions.
First Floor -
First Floor Landing - The first-floor landing has separate doors which give access to the four bedrooms, separate office and family bathrooms. Original features include the original staircase/guard rail and a high level internal window to the third bedroom.
Office - 2.0 x 1.7 (6'6" x 5'6") - A very useful addition for those working from home or requiring a separate study area, the compact yet highly functional office space is se at the rear of the property with large window to the rear elevation, desk area and plenty of useful storage shelving.
Principal Bedroom - 4.2 x 3.75 (13'9" x 12'3") - A large, well proportioned double bedroom with picture window to the front elevation. There is ample space for additional free-standing or fitted storage to be added.
Bedroom 2 - 4.0 x 3.75 (13'1" x 12'3") - A further large double bedroom with picture window to the front elevation. Benefitting from fitted wardrobes and useful storage shelving, there is ample space for additional free-standing or fitted storage to be added.
Bedroom 3 - 3.7 x 3.1 (12'1" x 10'2") - The third double bedroom is located to the rear of the property, with a large window offering views over the gardens. There is ample space for additional free-standing or fitted storage to be added and an internal, high level feature window to the landing.
Bedroom 4 - 2.9 x 1.75 (9'6" x 5'8") - A single bedroom located to the rear of the property with window to the rear elevation overlooking the garden.
Bathroom - 2.95 x 1.85 (9'8" x 6'0") - The bright and spacious family bathroom has a tiled floor and partially tiled walls and boasts at three-piece suite comprising: P-Shaped bath with shower over and glass shower screen, low level WC and pedestal sink with mirror and light over. There is also a large, wall mounted towel rail and window to the side elevation fitted with obscured privacy glass.
Outside -
Front & Rear Gardens - To the front of the property is a beautiful raised garden, set with mature plants, trees, shrubs and a small area of lawn. A feature stone path leads up to the front door and to either side of the property. An arched timber gate to the right hand side gives access to/from the rear of the property, whilst to the left is direct access to the additional section of land which is prime to extend onto (subject to required planning)
To the rear, the spacious and landscaped, L-Shaped rear garden is fully enclosed and is the ideal space for families and outdoor entertaining. Closest to the main house is a large patio area, leading onto an area of lawn, bordered by mature plants and fruit trees (with tree-house), wooden pergola, further area of lawn and useful timber storage shed. To the left had side, a timber gate in the feature brick wall gives access to an additional strip of land which runs the length of the garden (to the front of the property)
This additional area of land is currently un-developed but would make the ideal space to extend the driveway (adding a garage) and the main house and gardens (subject to relevant planning permissions) and is a very rare feature for properties in this location to have!
Driveway / Parking - Located to the front of the property, the block paved driveway currently provides parking for one vehicle however there is scope to extend the driveway into the existing front garden/side of the property which would then provide space for multiple vehicles (with the potential to also add a single/tandem garage to the side of the property - subject to planning). There is also further on-street parking available directly outside the property itself and on the neighbouring streets.
Disclaimer - These particulars are set out as a general outline in accordance with the Property Misdescriptions Act (1991) only for the guidance of intending purchasers and do not constitute any part of an offer or contract. Details are given without any responsibility, and any intending purchasers or third parties should not rely on them as statements or representations of fact, but must satisfy themselves by inspection or otherwise as to the correctness of each of them.
We have not carried out a structural survey and the services, appliances and specific fittings have not been tested. All photographs, measurements, floor plans and distances referred to are given as a guide only and should not be relied upon for the purchase of carpets or any other fixtures or fittings. Gardens, roof terraces, balconies and communal gardens as well as tenure and lease details cannot have their accuracy guaranteed for intending purchasers. Lease details, service, maintenance & ground rent (where applicable) are given as a guide only and should be checked and confirmed by your solicitor prior to exchange of contracts.
No person employed by William. Property has any authority to make any representation or warranty whatever in relation to this property. Purchase prices or other prices quoted are correct at the date of publication and, unless otherwise stated, exclusive of VAT. Intending purchasers must satisfy themselves independently as to the incidence of VAT in respect of any transaction relating to this property.
Brochures
Castledine Street, Quorn, LoughboroughBrochureEnergy performance certificate - ask agent
Council TaxA payment made to your local authority in order to pay for local services like schools, libraries, and refuse collection. The amount you pay depends on the value of the property.Read more about council tax in our glossary page.
Band: E
Castledine Street, Quorn, Loughborough
NEAREST STATIONS
Distances are straight line measurements from the centre of the postcode- Barrow upon Soar Station1.2 miles
- Loughborough Station2.5 miles
- Sileby Station2.9 miles
About the agent
William. is more than just an Estate Agent.
At our core we are a family, combining years of invaluable experience as individuals working across the property industry. We have joined forces to re-focus the way in which buying and selling property is approached.
As property consultants, our team will fully utilise their varied experience in property sales and finance. We pride ourselves in offering an unrivalled, tailored service designed around you, for you.
Whether you are t
Industry affiliations

Notes
Staying secure when looking for property
Ensure you're up to date with our latest advice on how to avoid fraud or scams when looking for property online.
Visit our security centre to find out moreDisclaimer - Property reference 32497520. The information displayed about this property comprises a property advertisement. Rightmove.co.uk makes no warranty as to the accuracy or completeness of the advertisement or any linked or associated information, and Rightmove has no control over the content. This property advertisement does not constitute property particulars. The information is provided and maintained by William. Property, Loughborough. Please contact the selling agent or developer directly to obtain any information which may be available under the terms of The Energy Performance of Buildings (Certificates and Inspections) (England and Wales) Regulations 2007 or the Home Report if in relation to a residential property in Scotland.
*This is the average speed from the provider with the fastest broadband package available at this postcode. The average speed displayed is based on the download speeds of at least 50% of customers at peak time (8pm to 10pm). Fibre/cable services at the postcode are subject to availability and may differ between properties within a postcode. Speeds can be affected by a range of technical and environmental factors. The speed at the property may be lower than that listed above. You can check the estimated speed and confirm availability to a property prior to purchasing on the broadband provider's website. Providers may increase charges. The information is provided and maintained by Decision Technologies Limited.
**This is indicative only and based on a 2-person household with multiple devices and simultaneous usage. Broadband performance is affected by multiple factors including number of occupants and devices, simultaneous usage, router range etc. For more information speak to your broadband provider.
Map data ©OpenStreetMap contributors.




