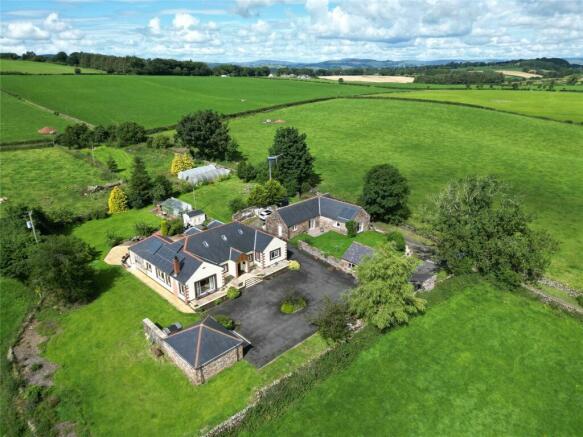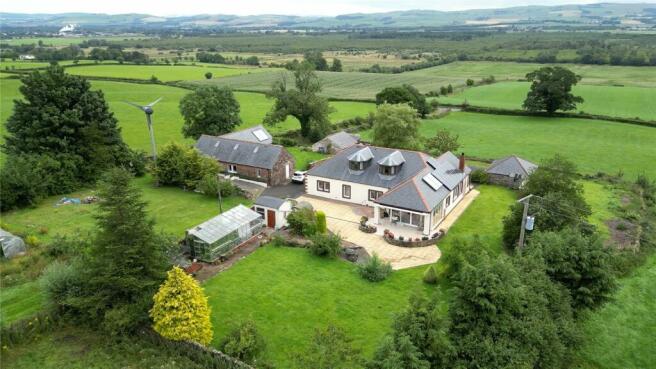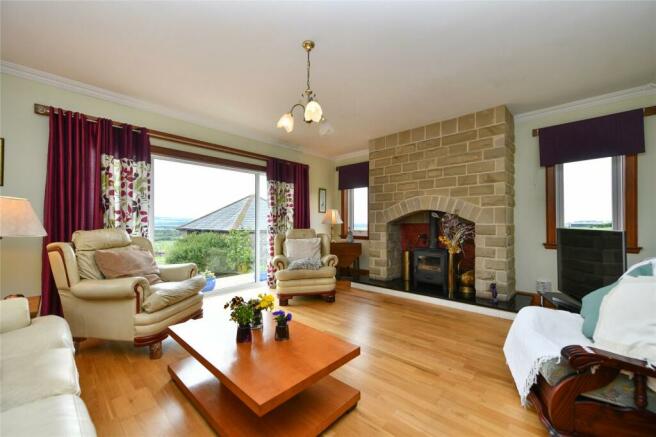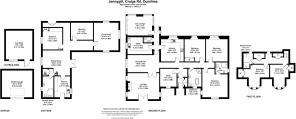Jennygill, Dumfries, Dumfries and Galloway, South West Scotland, DG1
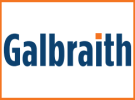
- PROPERTY TYPE
Bungalow
- BEDROOMS
5
- BATHROOMS
2
- SIZE
Ask agent
- TENUREDescribes how you own a property. There are different types of tenure - freehold, leasehold, and commonhold.Read more about tenure in our glossary page.
Freehold
Key features
- An attractive five bedroom home with additional cottage Set in about 1.3 acres
- House -3 reception rooms. 5 bedrooms.
- Detached cottage – 2 reception rooms. 2 bedrooms.
- Stunning countryside views towards Lake District.
- Garden.
- Small Paddock.
- Poly Tunnels. Solar Panels/Micro Turbine. Outbuildings.
Description
Jennygill is situated in a highly attractive rural location on the South Eastern aspect of Dumfries, just a short distance from Dumfries town centre. Jennygill provides all the benefits of rural living, yet with the added benefit of the town just a short distance away. Within easy reach of the A75 and the Dumfries bypass, links are provided to both east and west of the region. Additionally, excellent communication links North and South on the M74 motorway from Lockerbie & Moffat 15 miles and 25 miles respectively. Dumfries and Lockerbie railway provide connections North and South. Dumfries, the principal town in the area, provides a wide range of schools, shops, retail outlets, and many other services including newly sited Dumfries and Galloway Royal Infirmary. Jennygill is conveniently located for Mountainhall Treatment Centre and the University Campus, both within 2.5 miles. The elevated site of the property allows for far reaching uninterrupted countryside views. Lake District and the Solway estuary can be seen on a clear day. Caerlaverock wetland trust is approximately 6 miles from Jennygill where thousands of barnacle geese descend each year.
DESCRIPTION
Jennygill offers a rarely available property with adjoining cottage in a highly desirable edge of town location just 3.8 miles from Dumfries. The elevated site affords stunning far-reaching views of the surrounding countryside. The property, constructed in 2002 offers spacious accommodation predominantly over one level, with an additional 2 bedrooms and bathroom to the first floor. Offering a fine balance of reception space and bedroom accommodation. In addition, the Kitchen with ample space for more informal dining creates a sociable space supported by large utility room housing the boiler for the oil fired central heating. The property further benefits from photovoltaic and thermal solar panels, contributing to power supply at Jennygill and the surplus fed back to the grid. Further, within the grounds sits a 9.5kw micro turbine which again provides monthly contributions from the power provided to the grid, all contributing to a favourable efficiency rating for Jennygill. The large bright multi aspect living room to the front of the home offers impressive far-reaching views with a feature fireplace housing a multi-fuel stove.
The cottage offers additional 2 bedroom detached accommodation lending perfectly to multi-generational living on the one site or providing additional income by way of letting the property out commercially. It would be possible to make the cottage more private from the main house by utilising the secondary access and fully enclosing an already loosely defined area. Beautifully finished throughout and offering oil fired underfloor heating and double glazing. Double doors, from the dining room, open to a patio area to the front, where the far-reaching views can again be enjoyed.
The area in all offers about 1.3 acres and further enhances the huge appeal of Jennygill as a lifestyle opportunity, offering great flexibility to the buyer as to how to utilise not only the accommodation space to fit their needs but also the abundance of external space.
ACCOMMODATION
House:
Ground Floor:
Entrance Vestibule. Study. Bathroom. Living Room. Dining Room. Utility. Sun Room. Kitchen/Breakfast Room. Three bedrooms.
First Floor:
Bedroom. Shower Room. Bedroom.
Cottage:
Kitchen. Shower Room. Dining Room. Bedroom. Living Room. Bedroom.
GARDEN (AND GROUNDS)
To the front of the property a large parking area with central turning circle allows for parking & ease of manoeuvre for a number of vehicles. Providing vehicular access to the main house, garage/tool shed, cottage and to the rear of the property and paddock beyond if required. The grounds are predominantly laid to grass, with some mature planting of shrubs and trees softening the landscaping of the grounds. The 1.3 acres in all offers huge potential for the space to be further utilised by the new owner to adapt the outside space to suit their specific needs. The impressive patio to the rear wraps around three sides of the property and provides excellent entertaining space for family and friends. With various vantage points to enjoy the countryside views to the side and front of Jennygill. The polytunnels to the rear provide great opportunity to ‘grow your own’. Beyond the tunnels a small paddock area could be easily enclosed to provide sufficient space for grazing for a small pony or sheep.
Garage (5.5m x 4.8m) – Concrete block and red sandstone construction. Power & electric. Roller door.
Large Tool Shed (5.1m X 4.8m) - Built in original red sandstone with slate roof. Double doors, window to front. Power sockets
Small tool shed – Built in concrete block. To the rear of the property adjacent to the greenhouse.
Small outhouse – Built in original sandstone “rubble” - originally a pig shed, with a concrete area to the front.
Greenhouse – large modern greenhouse with 2 growing areas planted with mature peach and fig trees and a more recent vine.
EPC Rating = C
Brochures
ParticularsCouncil TaxA payment made to your local authority in order to pay for local services like schools, libraries, and refuse collection. The amount you pay depends on the value of the property.Read more about council tax in our glossary page.
Band: G
Jennygill, Dumfries, Dumfries and Galloway, South West Scotland, DG1
NEAREST STATIONS
Distances are straight line measurements from the centre of the postcode- Dumfries Station2.7 miles
About the agent
Providing outstanding local knowledge, an international client base and 14 offices across Scotland and Northern England, Galbraith is uniquely placed to handle the sale, purchase and letting of residential property throughout Scotland & Northern England. Whether a castle or cottage, townhouse or rural property, sporting estate, farm, land or development, we specialise in top quality residential property.
Galbraith operates with over 200 staff in Aberdeen. Ayr, Blagdon, Castle D
Industry affiliations





Notes
Staying secure when looking for property
Ensure you're up to date with our latest advice on how to avoid fraud or scams when looking for property online.
Visit our security centre to find out moreDisclaimer - Property reference CAD230159. The information displayed about this property comprises a property advertisement. Rightmove.co.uk makes no warranty as to the accuracy or completeness of the advertisement or any linked or associated information, and Rightmove has no control over the content. This property advertisement does not constitute property particulars. The information is provided and maintained by Galbraith, Castle Douglas. Please contact the selling agent or developer directly to obtain any information which may be available under the terms of The Energy Performance of Buildings (Certificates and Inspections) (England and Wales) Regulations 2007 or the Home Report if in relation to a residential property in Scotland.
*This is the average speed from the provider with the fastest broadband package available at this postcode. The average speed displayed is based on the download speeds of at least 50% of customers at peak time (8pm to 10pm). Fibre/cable services at the postcode are subject to availability and may differ between properties within a postcode. Speeds can be affected by a range of technical and environmental factors. The speed at the property may be lower than that listed above. You can check the estimated speed and confirm availability to a property prior to purchasing on the broadband provider's website. Providers may increase charges. The information is provided and maintained by Decision Technologies Limited.
**This is indicative only and based on a 2-person household with multiple devices and simultaneous usage. Broadband performance is affected by multiple factors including number of occupants and devices, simultaneous usage, router range etc. For more information speak to your broadband provider.
Map data ©OpenStreetMap contributors.
