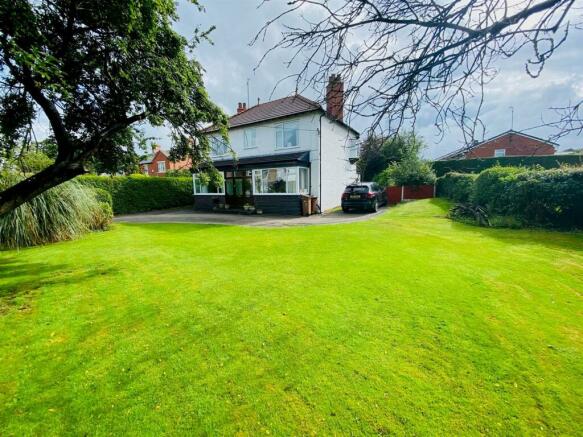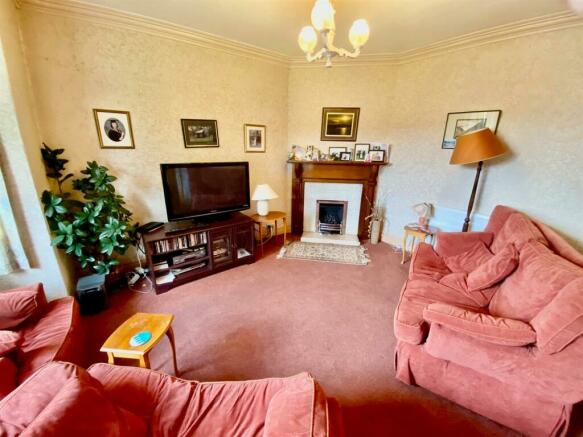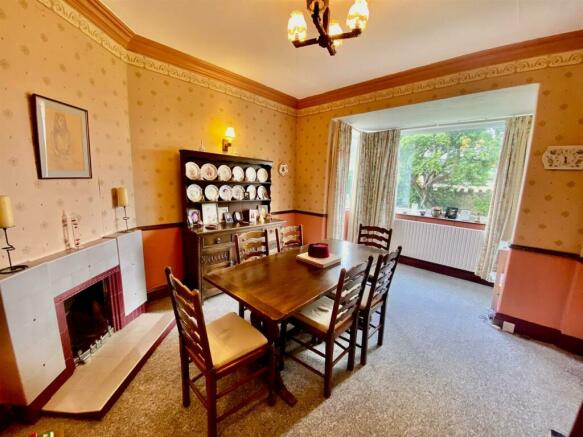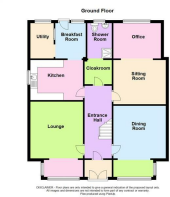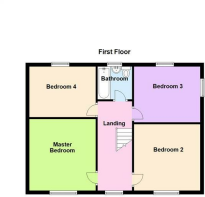
Hawarden Road, Hope, Wrexham

- PROPERTY TYPE
Detached
- BEDROOMS
4
- BATHROOMS
2
- SIZE
Ask agent
- TENUREDescribes how you own a property. There are different types of tenure - freehold, leasehold, and commonhold.Read more about tenure in our glossary page.
Freehold
Key features
- DETACHED FOUR BEDROOM HOUSE
- BATHROOMS TO BOTH FLOORS
- VERSITILE ACCOMMODATION
- FANTASTIC PLOT
- AMPLE OFF ROAD PARKNG & GARAGE
- SOUGHT AFTER LOCATION
Description
Location - Located in the peaceful village of Hope, Wrexham, The Grove is a delightful place to call home, offering a lovely blend of rural living and modern comforts. Situated amidst the beautiful North Wales countryside, residents here enjoy a tranquil atmosphere and have access to various outdoor activities, making it an ideal location for families and professionals alike. Chester, a historic city, is conveniently located in close proximity to The Grove, providing easy access to a wide range of amenities and attractions, including shopping centres, restaurants, cafes, and entertainment options. In addition to Chester, the village of Hope itself offers local amenities, such as small shops, cafes, and pubs, ensuring the convenience of daily essentials. The area is well-served by excellent schools, both in Hope and surround areas, ensuring a quality education for families with children. The village's good transport links make it easy for residents to commute to neighbouring towns and cities, with the added benefit of being close to Wrexham and Chester with a wider range of amenities and employment opportunities.
Vestibule - The property's entrance features a double glazed front door that leads into a vestibule with tiled flooring. From there, an internal glazed door opens to the reception hall.
Reception Hall - The reception hall includes stairs leading up to the first floor, along with access to the living room, dining room, sitting room, kitchen, cloakroom, and a WC/shower room. There is also a radiator in the hall.
Cloakroom, Wc/Shower Room - 4.27m’0.61m” × 1.22m’1.52m” (14’2” × 4’5”) - The WC/shower room features a quarry-tiled floor, partially tiled walls, and is equipped with a double shower enclosure with an electric shower. Additionally, it includes a low-level WC, a pedestal washbasin, and a radiator.
Living Room - 4.88m’1.22m”×3.66m’0.30m” (16’4”×12’1”) - The room has a window at the front, which brings in natural light. There are two radiators for warmth, and the room's centrepiece is a lovely gas fireplace with a living flame. It sits on a tiled hearth and is surrounded by an elegant Adam style design. The setup creates a cosy and inviting ambiance, making it a perfect place to relax and unwind.
Dining Room - 4.88m’1.22m”×3.66m’0.30m” (16’4”×12’1”) - The room features a window at the front, allowing natural light to brighten the space. There is also a radiator to provide warmth and comfort. The room's focal point is a ceramic-tiled fireplace, adding a touch of charm and relaxation to the overall ambiance.
Sitting Room - 3.35m’1.83m”×5.49m’0.30m” (11’6”×18’1”) - A dual aspect room with windows on both the side and rear elevations, allowing natural light to enter from different directions, creating a bright and airy atmosphere. To ensure comfort, there is a radiator in the room. The main feature of the space is a living flame gas fire, which is beautifully set within a feature fireplace. This setup adds both warmth and a charming focal point to the room, making it a welcoming and cosy place to spend time in.
Kitchen - 3.66m’0.30m”×2.44m’2.44m” (12’1”×8’8”) - The kitchen is well-equipped with a variety of wall, base, and drawer units, all adorned with stylish stainless steel handles. The ample worksurface provides plenty of space and features a resin 1 1/2 bowl sink unit with a mixer tap and tiled splashbacks for easy cleaning. There's enough room to accommodate a cooker, and an extractor hood is placed above it. Additionally, there's plumbing available for a dishwasher, adding convenience to kitchen tasks. The flooring is made of ceramic tiles, which are durable and easy to maintain. A radiator ensures comfort in the kitchen, and a semi opaque window on the side elevation allows natural light while maintaining privacy. This kitchen offers both functionality and aesthetic appeal, making it a delightful space for cooking and gathering.
Breakfast Room - 2.44m’1.83m” × 1.83m’1.83m” (8’6” × 6’6”) - The breakfast room features a durable and charming quarry tile floor. A radiator provides warmth and comfort in the room. Natural light streams in through a window on the rear elevation, offering a pleasant view. Additionally, a UPVC double-glazed door opens to the rear garden, creating a seamless connection between the indoor and outdoor spaces. This breakfast room is a delightful and inviting space, perfect for starting the day with a meal while enjoying the beauty of the rear garden.
Utility Room - 1.52m’3.05m”×2.13m’1.22m” (5’10”×7’4”) - The room is equipped with wall units, a worksurface, a Belfast sink, and provisions for a washing machine and dryer, along with a wall-mounted gas Vaillant boiler, quarry tiled flooring, and a window to the rear elevation.
First Floor Landing - Featuring a continuation of the banister and balustrades from the reception hall. It has a window facing the front, with doors leading to all four bedrooms and the bathroom.
Bathroom - 1.52m’2.74m”×1.52m’2.44m” (5’9”×5’8”) - The room is fitted with a coloured suite, including a panelled bath with an electric shower and protective screen above, a pedestal washbasin, and a low-level WC. The walls are partially tiled, and there is a radiator and an opaque window to the rear.
Bedroom One - 3.35m’1.83m”×3.96m’0.91m” (11’6”×13’3”) - The room features a window to the front elevation, allowing natural light to illuminate the space, and there is a radiator to ensure a comfortable temperature.
Bedroom Two - 3.66m’0.30m”×3.35m’1.83m” (12’1”×11’6”) - Window to the front elevation and a radiator.
Bedroom Three - 3.66m’0.30m”×2.74m’2.44m” (12’1”×9’8”) - The room is illuminated by a timber-framed double glazed sealed unit window at the rear, which allows natural light to flood the space. Additionally, there is a radiator positioned beneath an in-bow window on the side, ensuring a cosy ambiance.
Bedroom Four - 3.35m’2.44m” x 2.44m’2.44m” (11’8” x 8’8”) - The room is equipped with a radiator and a timber-framed double glazed sealed unit window on the rear wall, providing views of the outside.
Front Garden - The front garden is accessible through two iron gates, leading to generous off-road parking on both sides of the property. The garden features well-maintained lawns and shrubs. There is a gated access point that leads to the rear garden, while on the opposite side stands a single garage.
Rear Garden - The rear garden boasts a spacious paved patio area, providing ample space for outdoor seating and entertainment. The majority of the garden is covered with a well-maintained lawn, stretching out towards the back. Along the borders, there is an array of mature plants, shrubs, and trees, enhancing the overall ambiance. External lights are installed to illuminate the garden at night, and a water supply is available for convenience.
Garage - The property includes a single garage featuring an open-over door, providing easy access for vehicles. Inside, there is power and lighting available, making it suitable for various purposes. Additionally, there is an access door leading to the rear of the garage, where double timber doors open to reveal a work shop or storage area. This additional space provides extra room for various projects or storing items.
Brochures
Hawarden Road, Hope, WrexhamBrochureCouncil TaxA payment made to your local authority in order to pay for local services like schools, libraries, and refuse collection. The amount you pay depends on the value of the property.Read more about council tax in our glossary page.
Band: F
Hawarden Road, Hope, Wrexham
NEAREST STATIONS
Distances are straight line measurements from the centre of the postcode- Hope (Clwyd) Station0.2 miles
- Caergwrle Station0.5 miles
- Cefn-y-bedd Station1.1 miles
About the agent
Welcome to Town & Country Estate & Letting agents. Established in 1991 Town & Country has been successfully selling property throughout Cheshire and North Wales. We provide a modern independent Estate Agency renowned for delivering excellent customer service. The difference is ?. We Care!
Having High Street branches within Wrexham, Chester, Mold and Oswestry we have teams of dedicated professionals with a wealth of local knowledge, passion and experience to offer advice and assistance
Industry affiliations



Notes
Staying secure when looking for property
Ensure you're up to date with our latest advice on how to avoid fraud or scams when looking for property online.
Visit our security centre to find out moreDisclaimer - Property reference 32497868. The information displayed about this property comprises a property advertisement. Rightmove.co.uk makes no warranty as to the accuracy or completeness of the advertisement or any linked or associated information, and Rightmove has no control over the content. This property advertisement does not constitute property particulars. The information is provided and maintained by Town & Country Estate Agents, Wrexham. Please contact the selling agent or developer directly to obtain any information which may be available under the terms of The Energy Performance of Buildings (Certificates and Inspections) (England and Wales) Regulations 2007 or the Home Report if in relation to a residential property in Scotland.
*This is the average speed from the provider with the fastest broadband package available at this postcode. The average speed displayed is based on the download speeds of at least 50% of customers at peak time (8pm to 10pm). Fibre/cable services at the postcode are subject to availability and may differ between properties within a postcode. Speeds can be affected by a range of technical and environmental factors. The speed at the property may be lower than that listed above. You can check the estimated speed and confirm availability to a property prior to purchasing on the broadband provider's website. Providers may increase charges. The information is provided and maintained by Decision Technologies Limited.
**This is indicative only and based on a 2-person household with multiple devices and simultaneous usage. Broadband performance is affected by multiple factors including number of occupants and devices, simultaneous usage, router range etc. For more information speak to your broadband provider.
Map data ©OpenStreetMap contributors.
