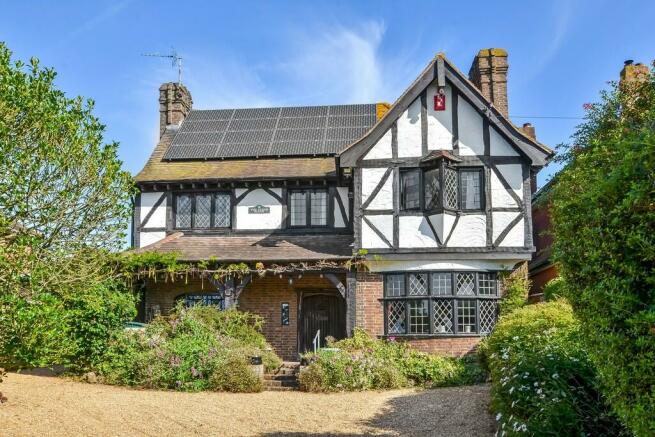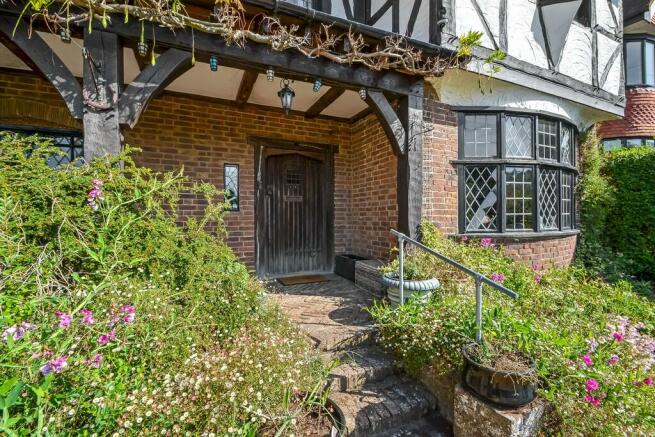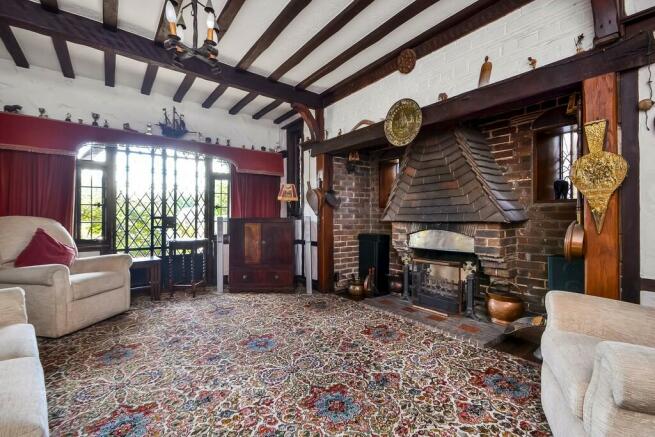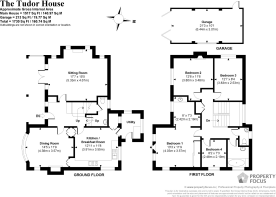Bedhampton, Hampshire

- PROPERTY TYPE
Detached
- BEDROOMS
4
- BATHROOMS
1
- SIZE
1,730 sq ft
161 sq m
- TENUREDescribes how you own a property. There are different types of tenure - freehold, leasehold, and commonhold.Read more about tenure in our glossary page.
Freehold
Key features
- A Unique & Character Detached Family Home
- Four Bedrooms
- Two Reception Rooms
- Enclosed & Established Front & Rear Gardens
- Driveway, Off Road Parking & Garage
- Solar Panel Array
- Some Modernisation Required
- No Forward Chain
- Council Tax Band E Havant Borough Council
Description
ENTRANCE Lowered kerb leading to driveway with tall manicured hedges to either side, stable style gates leading to L shaped shingle driveway with space for numerous cars, leading to left hand side of the property & garage, to the left hand side of the driveway is a lawned garden with shrubs, evergreens and bushes, sunken pond with stone and flint borders, directly to the front of the house are brick steps with rockeries to either side with shrubs and bushes leading to:
COVERED PORCH 22' 0" in width x 5' 8" in depth (6.71m x 1.73m) Painted black supporting pillars, herringbone brick flooring and beams over, feature leadlight twin doors with matching windows to either side leading to living room, small leadlight glazed panel to one side of doorway, feature solid door with letterbox, hinges and gothic style, leading to:
HALLWAY Staircase rising to first floor, doors to primary rooms, textured and painted walls with exposed beams, roll top radiator, recessed area with low level storage and telephone point.
SITTING ROOM 17' 7" x 15' 5" into inglenook fireplace (5.36m x 4.7m) Twin leadlight doors with matching windows to either side to front aspect leading to covered porch and windows to side, central recess inglenook fireplace with tiled chimney and brick and tiled hearth with open fire and wooden mantle over, small leadlight windows to either side, exposed beams to ceiling and rendered and painted walls, radiator with cover over, plate rack.
DINING ROOM 14' 5" into curved bay window x 11' 9" (4.39m x 3.58m) Feature curved window with leadlight windows with side and top openers overlooking driveway, feature curved radiator under, leadlight window to side aspect, brick surround fireplace with wooden mantle, serving hatch to kitchen, exposed beams to ceiling with high level plate rack, recessed double doored storage cupboard.
CLOAKROOM Close coupled w.c., leadlight frosted windows to rear aspect, exposed beams to ceiling, access to large understairs storage cupboard housing electric consumer box, wash hand basin with mixer tap, tiled flooring.
KITCHEN/BREAKFAST ROOM 12' 11" x 11' 8" (3.94m x 3.56m) Feature carved door, built-in storage into recess with glazed panels to upper section, comprehensive range of matching wall and floor units with work surface over, inset 1½ bowl sink unit with mixer tap and cupboard space under, range of drawer units, integrated fridge & freezer with matching door, serving hatch to dining room, two wall mounted units with leadlight panels, glazed screens with feature inset red roses panels, further leadlight panelled glazed fronted units including corner unit, leadlight windows to side and rear aspect overlooking garden, space for free standing range style cooker with hood over, exposed beams to ceiling, tiled flooring, recessed storage cupboard with twin doors, glazed panelled door with bulls eye panels leading to:
UTILITY ROOM Leadlight windows to side and rear aspect with door to outside, tiled flooring, work surface with cupboards under, plumbing for washing machine, space for free standing fridge.
FIRST FLOOR Mezzanine landing to rear with seating and storage cupboard, tall leadlight window with central glazed stained glass and leadlight panel, wide staircase rising to primary landing.
LANDING Plate rack, textured and painted walls with exposed beams, built-in double doored storage cupboard, roll top radiator, access to loft space, doors to primary rooms.
BEDROOM 1 13' 3" x 11' 9" (4.04m x 3.58m) Feature leadlight Oriel window to front aspect with leadlight windows to either side overlooking garden, leadlight window to side aspect, floor to ceiling sliding doored built-in wardrobes to one wall with hanging space and shelving, radiator, ceiling coving, door to:
EN-SUITE DRESSING ROOM 8' 0" x 7' 3" max (2.44m x 2.21m) Work surface with oval wash hand basin with mixer tap, tiled surrounds and large mirror with shaver point and light over, floor to ceiling built-in wardrobe with sliding doors to one wall, leadlight window to front aspect overlooking garden with double radiator under, ceiling coving.
BEDROOM 4 8' 2" x 7' 3" (2.49m x 2.21m) Leadlight window to side aspect, picture rail, radiator.
CLOAKROOM Low level w.c., corner wash hand basin with mixer tap, leadlight window to rear aspect.
BATHROOM Coloured suite comprising: panelled bath with corner mixer tap and separate shower over with rail and curtain, leadlight window to side aspect, double radiator, panelled door, pedestal wash hand basin with mirror over.
BEDROOM 2 12' 6" maximum x 11' 6" (3.81m x 3.51m) Exposed beams to wall and ceilings, leadlight secondary double-glazed window to front aspect overlooking garden with double radiator under, brick surround fireplace with matching hearth.
BEDROOM 3 12' 7" x 8' 4" (3.84m x 2.54m) Secondary double-glazed leadlight window to side aspect, exposed beams to walls and ceiling, radiator.
OUTSIDE Directly to the rear of the property, accessible from the left-hand side are twin double gates providing vehicular access onto hardstanding area to the front of the garage, to the left hand side of the property is fence panelling leading to rear garden, outside tap. To the right hand side of the property is side access with gas meter box, steps leading up to primary garden with brick retaining wall, the garden is laid out over two levels with a raised lawned area, wooden shed, enclosed by fence panelling and mature shrubs and bushes with manicured hedge, to the centre of the lawn is a large bay tree with central arch over, to the rear of the garden are tall fir trees and fence panelling with mature fruit trees and shrubs and greenhouse.
DETACHED GARAGE 21' 3" x 10' 1" (6.48m x 3.07m) Wooden doors, pitched roof, window to side aspect, pedestrian door to rear.
Brochures
BrochureCouncil TaxA payment made to your local authority in order to pay for local services like schools, libraries, and refuse collection. The amount you pay depends on the value of the property.Read more about council tax in our glossary page.
Band: E
Bedhampton, Hampshire
NEAREST STATIONS
Distances are straight line measurements from the centre of the postcode- Bedhampton Station0.8 miles
- Havant Station1.4 miles
- Warblington Station2.1 miles
About the agent
Industry affiliations


Notes
Staying secure when looking for property
Ensure you're up to date with our latest advice on how to avoid fraud or scams when looking for property online.
Visit our security centre to find out moreDisclaimer - Property reference 100157006938. The information displayed about this property comprises a property advertisement. Rightmove.co.uk makes no warranty as to the accuracy or completeness of the advertisement or any linked or associated information, and Rightmove has no control over the content. This property advertisement does not constitute property particulars. The information is provided and maintained by Town And Country Southern, Drayton. Please contact the selling agent or developer directly to obtain any information which may be available under the terms of The Energy Performance of Buildings (Certificates and Inspections) (England and Wales) Regulations 2007 or the Home Report if in relation to a residential property in Scotland.
*This is the average speed from the provider with the fastest broadband package available at this postcode. The average speed displayed is based on the download speeds of at least 50% of customers at peak time (8pm to 10pm). Fibre/cable services at the postcode are subject to availability and may differ between properties within a postcode. Speeds can be affected by a range of technical and environmental factors. The speed at the property may be lower than that listed above. You can check the estimated speed and confirm availability to a property prior to purchasing on the broadband provider's website. Providers may increase charges. The information is provided and maintained by Decision Technologies Limited. **This is indicative only and based on a 2-person household with multiple devices and simultaneous usage. Broadband performance is affected by multiple factors including number of occupants and devices, simultaneous usage, router range etc. For more information speak to your broadband provider.
Map data ©OpenStreetMap contributors.




