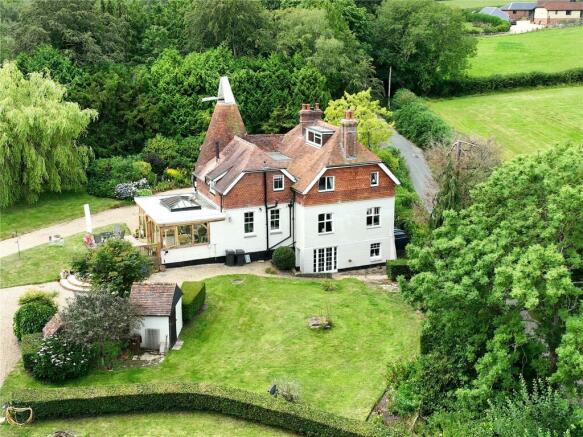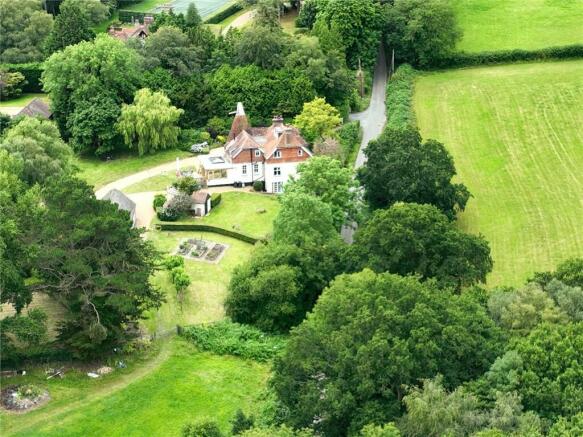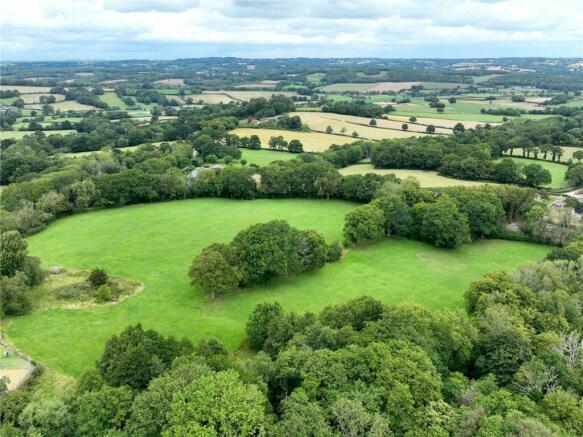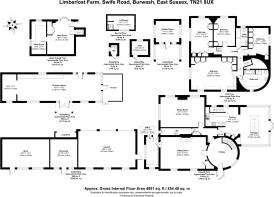Swife Lane, Broad Oak, Heathfield, East Sussex, TN21

- PROPERTY TYPE
Detached
- BEDROOMS
4
- BATHROOMS
2
- SIZE
Ask agent
- TENUREDescribes how you own a property. There are different types of tenure - freehold, leasehold, and commonhold.Read more about tenure in our glossary page.
Freehold
Description
PLEASE VIEW OUR VIRTUAL TOUR HERE OR ON OUR WEBSITE NEVILLE AND NEVILLE
A FAIRLY SUBSTANTIAL UNLISTED DETACHED FOUR DOUBLE BEDROOM CHARACTER OAST HOUSE WITH BREATHTAKING VIEWS TO ALL SIDES SET IN JUST OVER 16 ACRES OF GRASS MEADOWS AND LANDSCAPED GARDENS AND LOCATED IN A VERY QUIET AND PEACEFUL RURAL SETTING AWAY FROM ANY BUSY ROADS
Points of particular note include:-
• four bedrooms and two bathrooms
• three reception rooms
• impressive open plan kitchen / breakfast room / orangery
• large basement area & utility room
• large reception hall
• extensive private driveway
• numerous outbuildings, both existing and with remaining foundations, so good redevelopment and enhancement opportunities subject to necessary consents
• all-weather tennis court and separate grass tennis court
• detached pavilion building with a pre-application planning meeting which indicated possibilities to convert the pavilion into a large detached two bedroomed annex / holiday let
• old lake that could be enlarged subject to planning
• within a short driving distance of mainline train stations at Stonegate and Etchingham, making the property ideal for London commuters
• beautiful landscaped gardens, grounds and paddocks of just over 16 acres in all
• detached heritage style triple garage complex with workshop (also with potential for conversion subject to planning)
• potential to be adapted for professional equestrian use
DESCRIPTION: A rare chance to purchase a perfectly and idyllically located beautiful detached substantial character Oast House (which is not grade listed) that has the most amazing elevated rural views from all sides, and which also has the benefit of just over 16 acres of grounds, including both an all-weather artificial grass tennis court and a natural grass court, a large detached pavilion building, which has already had a positive pre-planning application for conversion into a two bedroom detached annex / holiday letting unit. In addition, there is a further large detached heritage building and garage complex with workshop areas incorporated, that may also lend itself for future conversion if so required. Blessed with outstanding views from all sides and being predominantly over its own beautiful grounds, this property which is set in a very peaceful location away from any busy roads, also has a wonderful hidden lake situated at the end of its grass grazing paddocks, being currently surrounded by both young and mature trees. However, this beautiful secret lake, could be greatly enhanced if required, subject to planning. The little used country lane nearby, provides easy access to both Stonegate and Etchingham mainline train stations, which are both within a short drive away, making this property perfect for London commuters. When taking into account all of the property’s grass paddocks, this attractive country home is also considered ideal to have professional equestrian adaptations, with ample space for stables and an all-weather menage to be built, with even the possibilities for the construction of a covered arena, subject to planning, especially considering the numerous old historic farm buildings that have been on the farm and their still existing remaining foundations.
HISTORICAL NOTES: This very attractive historical Oast House has already had a very successful agricultural past, with it once being a leading founder and probably one of the most successful original commercial egg producing companies in the UK, which at the time was known as the Limberlost Egg Farm. Prior to this, it was used for storing and processing hops amongst other agricultural uses. The existing accommodation for the main house has only had one recent extension, which was the addition of a large single storey orangery to add onto the back of the kitchen area. However, the foundations were at the time of construction of the new extension, intentionally increased under the present sun terrace to allow for an even greater single storey to be added if required in the future subject to planning.
LOCATION: The market town of Heathfield offers wonderful shopping and leisure facilities. Tunbridge Wells although a little further away, offers even a far greater choice of facilities. Depending, upon educational needs, there is a variety of respected teaching institutions to choose from, including Mayfield School for Girls, Bede’s, Skippers Hill, Eastbourne College and Tonbridge to name but a few.
ACCOMMODATION: From the extensive gravelled driveway, you approach the attractive character oak front entrance porch of this beautiful detached Oast House. FRONT OAK ENTRANCE PORCH: Comprising of an elegant character wooden and glazed door which opens into the porch with rustic decorative terracotta tiled flooring, half brick and rendered side walls with leaded light windows over and a pitched beamed roof over. Further character wooden and leaded light leading to the feature roundel reception hall. FEATURE ROUNDEL RECEPTION HALL: A most delightful and naturally bright circular room which is triple aspect with views over the property’s beautiful gardens, and which also has an elegant wooden staircase leading off from the far side to the first-floor accommodation. In addition, there is a feature ceiling light, a radiator and doors leading off to a sitting room and the inner hallway. SITTING ROOM: A naturally bright and generous sized reception room, with a handsome feature fireplace, with a fitted wood burner, brick hearth, and a fabulous ornately carved wooden surround and mantle, attractive exposed beams to both the walls and the high ceilings, fitted storage cupboards, twin large windows overlooking the front gardens, doorway leading off to the downstairs study room. STUDY: A triple aspect room with stunning panoramic views of the countryside beyond, extensive range of fitted office storage cupboards and shelving, radiator, further windows with aspect over the gardens, door also leading out of the office to the garden. INNER HALLWAY: Approached from the hallway via an attractive character wooden and leaded light door and comprising of a high-level beamed ceiling, fitted original character wooden storage cupboards, a feature high level arch, wall lights and doorways leading off to a cloakroom, a formal dining room and a large open plan kitchen / breakfast room. CLOAKROOM: Approached from the inner hallway via an attractive character panelled wooden door and comprising of a modern low-level W.C., a wall mounted wash basin with chrome tap and tiled splashback with vanity storage under, a wall mounted mirror, high level white painted beamed ceiling, double glazed window with stunning rural views. FORMAL DINING ROOM: A double aspect room with attractive polished wooden character flooring, an imposing feature character fireplace, with a cast iron front, with a carved wooden surround and mantle, high level beamed ceiling, wall lights, feature ceiling light, vintage style radiator, large character windows with breath-taking far-reaching views of the property’s own substantial grounds and also beyond of the further surrounding countryside. LARGE OPEN PLAN KITCHEN / BREAKFAST ROOM WITH GENEROUS ADJOINING LOUNGE AREA: Approached from the inner hallway, as well as from the double doors from outside and in addition from the staircase from the basement utility rooms. This large open plan kitchen / breakfast room has the added benefit of having a large modern single storey extension that also has a large feature skylight and double-glazed sides above a half wall lower section. Within the main kitchen area, the existing owners have completely replaced the old kitchen with an impressive and extensive range of ultra-modern high gloss Italian style base and cupboard units with seamless Corian work tops over, including the incorporated melamine sink unit with chrome mixer tap under lighting, decorative tiled surrounds, ceramic hob, air purifier hood over, fitted oven and gill, integrated dishwasher, central island also with melamine worktop, space for American fridge freezer unit, feature ceiling lights, radiator, twin windows with wonderful aspect over the side gardens and the property’s adjoining land beyond, further downlighting, feature fireplace with fitted wood burner, stairs leading down to basement utility areas. Beyond the new open plan kitchen, is the wonderful large modern extension which provides a very generous area for breakfast and general dining in addition to lounge areas that all are able to enjoy the panoramic views of the property’s stunning landscaped grounds and rural aspects beyond. Above is a large pyramid styled skylight and at the end of this large single storey open plan extension are two large twin double glazed doors that open out onto a very large paved patio, which underneath has the correct base and footings if the existing single storey extension were to ever need to be extended out further in the future. UTILITY ROOM BASEMENT: Approached from either beyond the kitchen, or from the outside lower garden level. The first large basement area is naturally bright from the paned double doors and windows on the garden side. This large room can be used for storage, in addition to acting as a lower entrance lobby after working in the garden and is perfect for even as a craft workshop, as well as being ideal for further large fridge freezers, there is also a floor mounted boiler, cupboards and numerous electric points and a further door leading to a more formal utility room. The second basement / utility room has pre-existing old slate worktops, with spaces under for washing machines and tumble dryers, there is also a quarry tiled floor, a number of storage cupboards and wall shelving. This room is also double aspect with windows having views to the front and side gardens. FIRST FLOOR ACCOMMODATION: Approached from the main roundel reception hall via a lovely character staircase, that leads to the first-floor landing. FIRST FLOOR LANDING: With an L shaped landing area that also has a large loft access with ladder leading to a loft room that has been used for an additional sleeping area in addition to the other four main double bedrooms. BEDROOM ONE WITH AN ADJACENT ADJOINING ENSUITE BATHROOM / SHOWER ROOM: A double aspect and double sized room with an extensive range of bespoke fitted wardrobe cupboards, radiator and amazing views of the surrounding countryside from both windows. ENSUITE ROUNDEL BATHROOM / SHOWER ROOM (adjacent): Comprising of a large double size shower with heavy glazed front, pedestal wash basin, W.C., separate fitted panelled bath with mixer tap and tiled surrounds, fitted vanity base cupboards, radiator, window with aspect to outside. BEDROOM TWO: A double aspect and double sized room with range of fitted bespoke wardrobe cupboards, radiator, and windows with wonderful aspects of the surrounding countryside. BEDROOM THREE: A double sized room with attractive exposed wooden floors, radiator and a range of bespoke fitted wardrobe cupboards and a window which enjoys fabulous far reaching views of the property’s own land. BEDROOM FOUR: A double sized room with a range of bespoke fitted wardrobe cupboards, radiator, down lighting, vanity area, eves storage, window with aspect over the rear gardens and grounds as well as views beyond of the grass paddocks. MAIN FAMILY BATHROOM / SHOWER ROOM: Comprising of a fitted bath with tiled sides and tiled surround, mixer tap with shower attachment, pedestal wash basin, radiator, W.C., window with wonderful aspect of the property’s gardens and grounds.
OUTSIDE: This idyllically located country home/ farm smallholding has in total just over 16 acres of grass paddocks and beautiful landscaped gardens. There is also a small lake at the bottom of the fields surrounded by trees, an all-weather artificial grass tennis court, as well as an historical grass court, a charming detached character summer house, a large detached triple heritage style garage complex with workshop and storage areas., There is also a further large detached old pavilion, which has already had a previous pre application planning meeting, which has resulted in a positive response for the above mentioned pavilion building to be converted into a two bedroom detached annex / holiday letting unit. Furthermore, there are still old remaining building bases and foundations of old piggery buildings, as well as old poultry buildings from when this farm was once one of the most successful free range / battery chicken egg businesses in the U.K. In our opinion, there could also be excellent scope to build a good-sized stable complex, in addition to also incorporating other equestrian facilities as a result of all the historic buildings previously located on this very appealing country estate / small holding. There was also an outdoor swimming pool located behind the pavilion building which the previous owners decided to fill in, but as there was existing past planning permission for the pool, it should be fairly easy to reinstate a new one. The grass paddocks do have separate gated access points onto the quiet little used country lane that runs down one of the main field’s boundary.
EPC: E
Council Tax Band: G
Council TaxA payment made to your local authority in order to pay for local services like schools, libraries, and refuse collection. The amount you pay depends on the value of the property.Read more about council tax in our glossary page.
Band: G
Swife Lane, Broad Oak, Heathfield, East Sussex, TN21
NEAREST STATIONS
Distances are straight line measurements from the centre of the postcode- Stonegate Station2.5 miles
About the agent
NEVILLE AND NEVILLE ESTATE AGENTS are a dynamic and enthusiastic team of property experts, each with over 20 years' experience in providing a bespoke service and achieving the highest possible price for their clients' properties.
OFFICES IN CENTRAL LONDON AND EAST SUSSEX
NEVILLE AND NEVILLE ESTATE AGENTS ARE PART OF THE LARGEST INDEPENDENT REAL ESTATE GROUP IN THE UK WITH OVER 800 OFFICES THROUGHOUT LONDON AND NATIONALLY. THIS GIVES US THE ABILITY TO PROMOTE YOUR PROPERTY TO A TRU
Industry affiliations

Notes
Staying secure when looking for property
Ensure you're up to date with our latest advice on how to avoid fraud or scams when looking for property online.
Visit our security centre to find out moreDisclaimer - Property reference FAN230061. The information displayed about this property comprises a property advertisement. Rightmove.co.uk makes no warranty as to the accuracy or completeness of the advertisement or any linked or associated information, and Rightmove has no control over the content. This property advertisement does not constitute property particulars. The information is provided and maintained by Neville & Neville Estate Agents, Cowbeech. Please contact the selling agent or developer directly to obtain any information which may be available under the terms of The Energy Performance of Buildings (Certificates and Inspections) (England and Wales) Regulations 2007 or the Home Report if in relation to a residential property in Scotland.
*This is the average speed from the provider with the fastest broadband package available at this postcode. The average speed displayed is based on the download speeds of at least 50% of customers at peak time (8pm to 10pm). Fibre/cable services at the postcode are subject to availability and may differ between properties within a postcode. Speeds can be affected by a range of technical and environmental factors. The speed at the property may be lower than that listed above. You can check the estimated speed and confirm availability to a property prior to purchasing on the broadband provider's website. Providers may increase charges. The information is provided and maintained by Decision Technologies Limited.
**This is indicative only and based on a 2-person household with multiple devices and simultaneous usage. Broadband performance is affected by multiple factors including number of occupants and devices, simultaneous usage, router range etc. For more information speak to your broadband provider.
Map data ©OpenStreetMap contributors.




