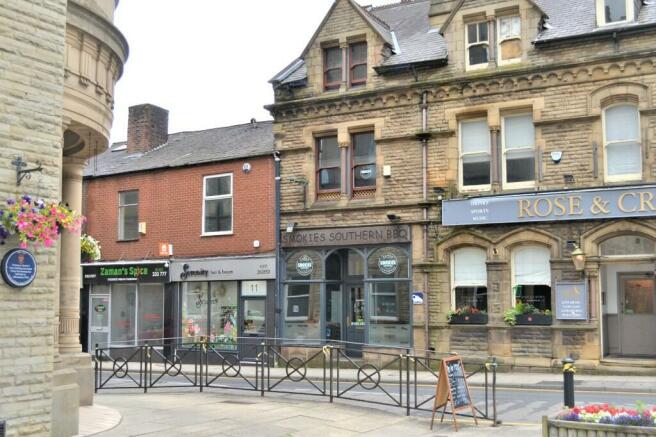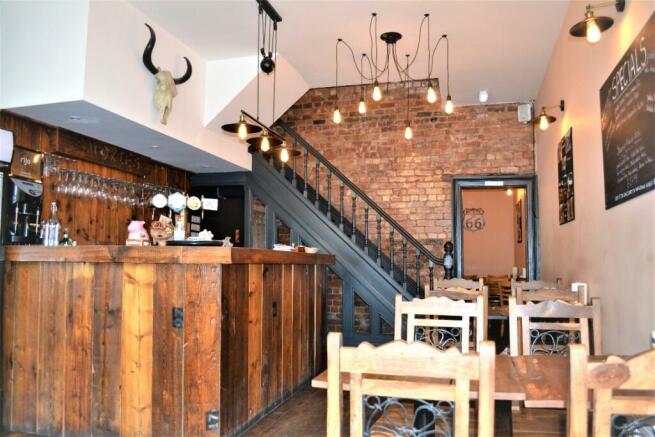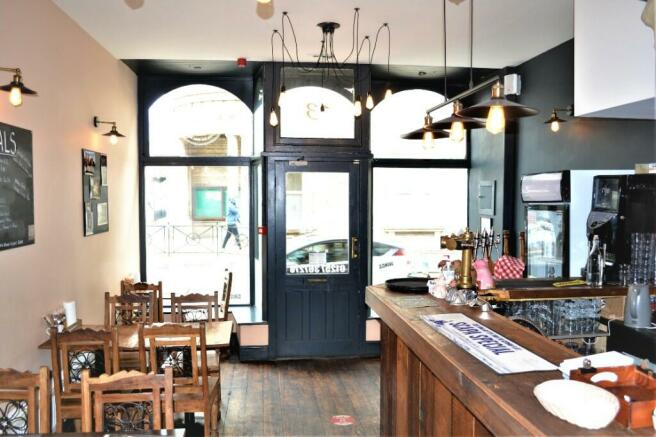St. Thomas's Road, Chorley, Lancashire, PR7
- SIZE
Ask agent
- SECTOR
Restaurant for sale
Key features
- Substantial and impressive stone fronted premises
- Currently trading as a restaurant
- 56 covers
- Second floor residential accommodation
- Central convenient position close to Town Centre and business sector
Description
Substantial and imposing premises currently used as a restaurant trading from the stylish and appealing ambience provided by the many features throughout the spacious accommodation but suitable for other alternative uses (subject to planning consent).
It is conveniently placed opposite the Town Hall, adjacent to the traditional business sector of the Town and a short walking distance from the Centre.
Location:
St Thomas's Road is in the centre of the town by the side of the Town Hall.
Accommodation:
(all sizes are approx)
Ground Floor:
Restaurant 7.8m x 4.3m (25'6 x 14'3)
Fitted bar, central heating radiator.
Space for 18 covers.
Dining Room 4.5m x 4.1m (14'8 x 13'6)
Feature fireplace.
Space for 16 covers.
Kitchen 4.6m x 2.0m (15'1 x 6'8)
Stainless steel sink unit, steel panelled walls and extractor unit.
Store Room 2.2m x 2.0m (7'6 x 6'8)
Extractor unit, stainless steel, and wipe-down panelled walls.
Cellar
Front Room 7.8m x 4.3m (25'6 x 14')
Tiled floor.
Rear Room 4.4m x 4.1m (14'6 x 13'6)
With wipe down wall surfaces, large three bowl stainless steel sink unit.
Tiled floor.
First Floor:
Front Dining Room 5.1m x 4.4m (16'9 x 14'5)
Period style fireplace, double panelled central heating radiator.
Space for 22 covers.
Gents Toilet
Urinal, vanity wash basin, W.C. cubicle.
Ladies Toilet
3 cubicles and twin vanity basin.
Second Floor:
Bed Sitting Room 5.8m x 4.9m (16'8 x 16'3)
Feature fireplace, central heating radiator.
Bedroom 4.2m x 2.4m (13'8 x 7'9)
Period style fireplace and central heating radiator.
Wall mounted, gas fired boiler supplying central heating system and domestic hot water.
Bathroom
With rolled edge bath, wash basin, shower cubicle and central heating radiator.
Outside:
Covered yard area.
Tenure:
It is understood the site is Freehold and free from Chief Rent.
The premises are at present Leased but the Tenant has indicated a willingness to vacate so that vacant possession is available on legal completion.
EPC:
The property's current energy rating is D.
Services:
Mains gas, electricity and water supplies are laid on, drainage to main sewer.
Assessment:
From enquiries to the Local Authority it is understood the premises are described as 'Restaurant and Premises' and assessed at a Rateable Value of £7,600 per annum.
N.B. Businesses may be able to claim for Small Business Rate Relief.
To View: Strictly by appointment with the agents with whom all negotiations should be conducted.
Note: All services throughout the property are untested. Interested parties must satisfy themselves as to the condition of the central heating system, fitted fires, and other appliances and fittings where applicable.
VAT: All prices quoted are exclusive of but may be liable to VAT at the appropriate rate.
Brochures
St. Thomas's Road, Chorley, Lancashire, PR7
NEAREST STATIONS
Distances are straight line measurements from the centre of the postcode- Chorley Station0.3 miles
- Buckshaw Parkway1.7 miles
- Euxton Balshaw Lane Station2.0 miles
Notes
Disclaimer - Property reference 13StThomassRoad. The information displayed about this property comprises a property advertisement. Rightmove.co.uk makes no warranty as to the accuracy or completeness of the advertisement or any linked or associated information, and Rightmove has no control over the content. This property advertisement does not constitute property particulars. The information is provided and maintained by Peter E Gilkes, Chorley - Commercial. Please contact the selling agent or developer directly to obtain any information which may be available under the terms of The Energy Performance of Buildings (Certificates and Inspections) (England and Wales) Regulations 2007 or the Home Report if in relation to a residential property in Scotland.
Map data ©OpenStreetMap contributors.




