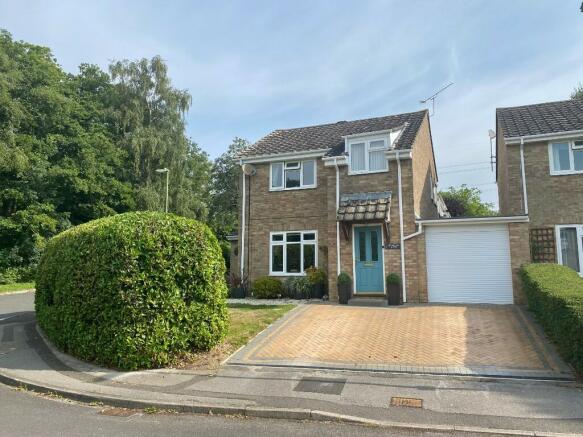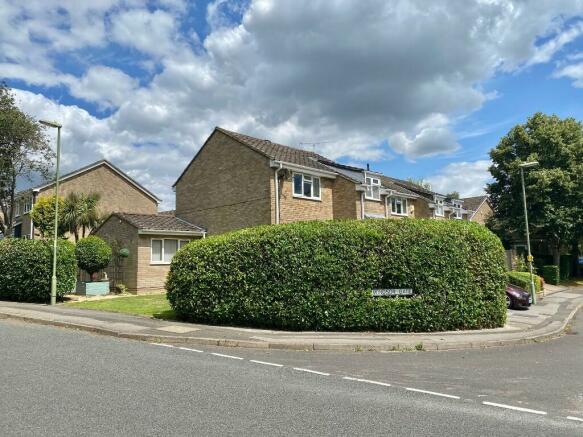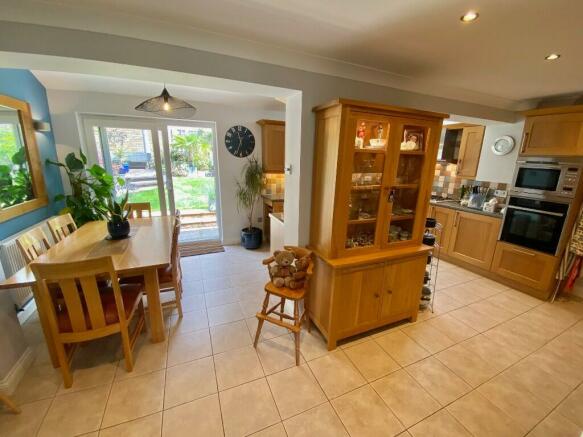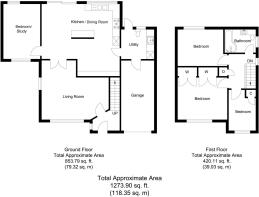Windsor Gate, Boyatt Wood, Eastleigh, Hampshire, SO50

- PROPERTY TYPE
Detached
- BEDROOMS
4
- BATHROOMS
1
- SIZE
Ask agent
- TENUREDescribes how you own a property. There are different types of tenure - freehold, leasehold, and commonhold.Read more about tenure in our glossary page.
Freehold
Key features
- POPULAR AND CONVENIENT LOCATION
- Corner Plot with Scope for Further Extension
- Well Maintained Throughout
- Entrance Hall
- Living Room
- Kitchen/Dining Room
- Bedroom 4/Study
- Three First Floor Bedrooms
- Family Bathroom
- INTERNAL VIEWING HIGHLY RECOMMENDED
Description
ENTRANCE HALL:
UPVC glazed front door. Stairs to first floor.
LIVING ROOM: 19'1" x 14'2" max overall (5.82m x 4.32m)
Windows to front elevation and side elevations. Double doors to:
KITCHEN / DINING ROOM: 19'1" x 16'9" max overall (5.82m x 5.12m)
Excellent range of Oak wall cabinets and base cupboards with worktops over. Built in Neff electric oven plus microwave appliances.Neff 5 ring gas hob with extractor fan over. Integrated Neff dishwasher. Space for American style tall fridge/freezer appliance. Wall cupboard housing very recent new Worcester boiler. Patio door to rear garden plus further window.
CLOAKROOM / UTILTY ROOM: 8'2" x 7'1" (2.50m x 2.16m)
Base cupboard with worktop and sink over. Tall storage cupboard.
Space and plumbing for washing machine. Door and window to rear garden. Door to GARAGE.
BEDROOM 4 / STUDY: 13'2" x 8'10" (4.00m x 2.70m)
Windows to front and rear elevations.
FIRST FLOOR LANDING:
Airing cupboard with hot water tank. Access to loft space.
BEDROOM 1: 12'2" x 9'6" (3.73m x 2.87m)
Built in range of wardrobes. Window to front elevation.
BEDROOM 2: 11'0" x 8'9" (3.33m x 2.67m)
Window to rear elevation.
BEDROOM 3: 10'7" x 6'7" (3.22m x 2.00m)
Storage cupboard. Window to front elevation.
FAMILY BATHROOM: 7'9" x 5'6" (2.36m x 1.70m)
White suite of panelled bath with shower over, hand basin and WC. Window to rear elevation.
OUTSIDE:
The front garden is laid to lawn with flower beds and borders.
Block paved drive with parking for two vehicles leads to the attached GARAGE: 16'9" x 8'4" (5.10m x 2.56m) with recent remote electric roller style door. Power and light. Door to main house.
The side garden with bin storage area leads to the attractive fully enclosed very private rear garden with lawn, flower beds and borders plus feature decking area.
COUNCIL TAX:
Eastleigh Borough Council band "C" payable 2023/24 £1,779.17.
AGENTS NOTE:
This property is personally owned by the selling agent Nigel Gilbert.
AGENTS NOTE: Services, fittings and equipment referred to within these particulars have not been tested (unless otherwise stated) and no warranties can be given. Accordingly the Buyer(s) must make their own enquiries regarding such matters.
ALEXANDER KEEN DISCLAIMER:
These particulars are produced in good faith for information only and general description and are not to be relied upon as a statement for representation and any intending purchaser must satisfy himself by inspection or otherwise as to the correctness of each of the statements herein. They do not form part of any contract. All properties are offered subject to contract and availability and on the understanding that all negotiations are conducted through Messrs Alexander Keen. No person in Alexander Keen's employment has authority to make or give any warranty or representation whatever in relation to the property.
MONEY LAUNDERING REGULATION:
Please note that due to money laundering regulations prospective purchasers will be required to provide evidence of identification, such as a full valid passport or new form of driving licence with photograph and recent official correspondence, such as a utility bill, with their address on. If the property is being bought in joint names then this applies to all parties. Whilst an offer can be made a sale cannot be instructed upon until this criteria has been satisfied.
- COUNCIL TAXA payment made to your local authority in order to pay for local services like schools, libraries, and refuse collection. The amount you pay depends on the value of the property.Read more about council Tax in our glossary page.
- Ask agent
- PARKINGDetails of how and where vehicles can be parked, and any associated costs.Read more about parking in our glossary page.
- Yes
- GARDENA property has access to an outdoor space, which could be private or shared.
- Yes
- ACCESSIBILITYHow a property has been adapted to meet the needs of vulnerable or disabled individuals.Read more about accessibility in our glossary page.
- Ask agent
Windsor Gate, Boyatt Wood, Eastleigh, Hampshire, SO50
NEAREST STATIONS
Distances are straight line measurements from the centre of the postcode- Eastleigh Station1.1 miles
- Chandlers Ford Station1.2 miles
- Southampton Airport Parkway Station2.4 miles
About the agent
OUR INDEPENDENT ESTATE AGENCY PRACTICE PRIDES ITSELF ON THE HIGHEST STANDARDS OF MARKETING AND PROFESSIONAL EXPERTISE TO GUIDE OUR CLIENTS,WHETHER SELLING,BUYING OR RENTING.
WE CAN ALSO ARRANGE PROFESSIONAL SERVICES SUCH AS VALUATIONS AND SURVEYS ON RESIDENTIAL PROPERTIES.
Industry affiliations

Notes
Staying secure when looking for property
Ensure you're up to date with our latest advice on how to avoid fraud or scams when looking for property online.
Visit our security centre to find out moreDisclaimer - Property reference nigsue. The information displayed about this property comprises a property advertisement. Rightmove.co.uk makes no warranty as to the accuracy or completeness of the advertisement or any linked or associated information, and Rightmove has no control over the content. This property advertisement does not constitute property particulars. The information is provided and maintained by Alexander Keen, Chandlers Ford. Please contact the selling agent or developer directly to obtain any information which may be available under the terms of The Energy Performance of Buildings (Certificates and Inspections) (England and Wales) Regulations 2007 or the Home Report if in relation to a residential property in Scotland.
*This is the average speed from the provider with the fastest broadband package available at this postcode. The average speed displayed is based on the download speeds of at least 50% of customers at peak time (8pm to 10pm). Fibre/cable services at the postcode are subject to availability and may differ between properties within a postcode. Speeds can be affected by a range of technical and environmental factors. The speed at the property may be lower than that listed above. You can check the estimated speed and confirm availability to a property prior to purchasing on the broadband provider's website. Providers may increase charges. The information is provided and maintained by Decision Technologies Limited. **This is indicative only and based on a 2-person household with multiple devices and simultaneous usage. Broadband performance is affected by multiple factors including number of occupants and devices, simultaneous usage, router range etc. For more information speak to your broadband provider.
Map data ©OpenStreetMap contributors.




