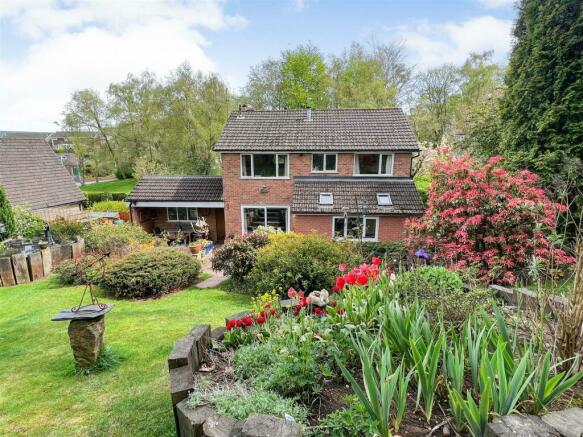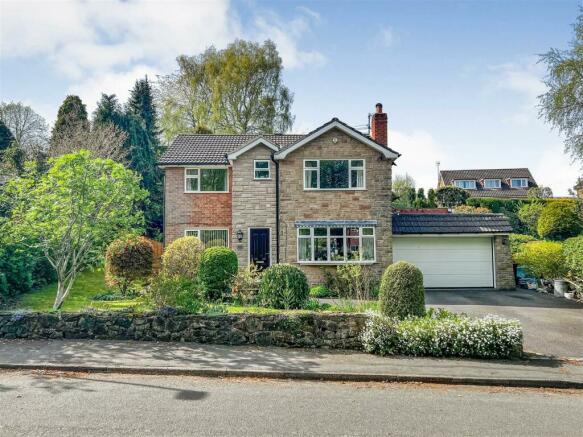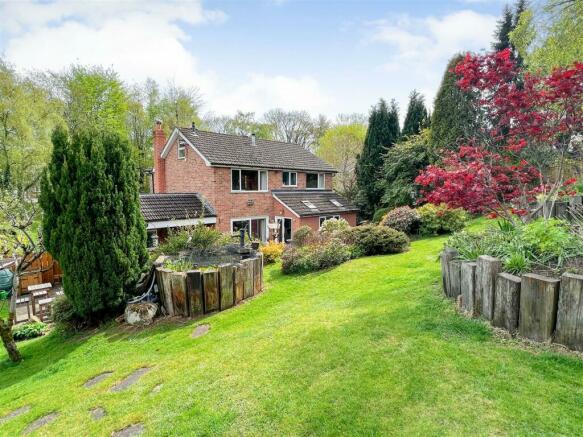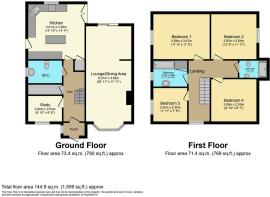
Curzon Rise, Leek, Staffordshire, ST13 8NJ

- PROPERTY TYPE
Detached
- BEDROOMS
4
- BATHROOMS
3
- SIZE
Ask agent
- TENUREDescribes how you own a property. There are different types of tenure - freehold, leasehold, and commonhold.Read more about tenure in our glossary page.
Freehold
Description
"A rare opportunity to purchase a family home in this smart neighbourhood within easy reach of the market town of Leek, Staffordshire."
This is a beautifully-appointed four bedroom detached property, situated within a highly-regarded residential area in the West End of Leek with a beautiful garden, double garage and off road parking
Denise White's Comments - This is a traditional, extended, detached property occupying a generous plot in a wonderful secluded position in the West End of Leek.
Just a leisurely amble from the centre of the market town of Leek , you’ll find this detached, family home, situated in a peaceful close. The front door opens to the useful entrance porch leading into the entrance hall giving access into the main living accommodation alongside the stairs off leading to the first floor. Doors open to the lounge with through dining room, breakfast kitchen, study and ground floor cloakroom. The lounge/dining room is a well-proportioned room with plenty of natural light and a fireplace housing a multi fuel fire. The dining area is clearly defined with parquet flooring and there are doors opening to the rear garden. The hub of the house is the fantastic open plan breakfast kitchen area which is perfect for family living. The kitchen is fitted with a range of wall and base mounted units providing ample storage space and with worktops over. Fitted with a range of appliances and a kitchen island, ideal for having a morning coffee and breakfast. Skylights provide plenty of natural light into the kitchen alongside French doors leading out to the rear garden, excellent for entertaining and barbeques providing direct access to the patio area.
Every purchaser needs an extra reception now a days and we have a good size study on the ground floor, offering flexible space, ready to be tailored to suit your own lifestyle. To conclude the ground floor there is a useful downstairs cloakroom.
Stairs rise to the first floor with an excellent size landing space. You have a choice of main bedrooms with bedrooms one and two being very similar in size, one to the front and one overlooking the rear garden, so take your choice ! There are two further good size bedrooms. The owners have replaced the family bathroom with a nice modern suite and created an additional shower room.
The property is set back from the road situated on a small horse shoe close of similar properties. Sat behind a pretty front garden enclosed with a lawn, numerous trees and shrub beds. The generous driveway leads to the double garage, providing complete ease of parking. The garage has a planning consent SMD/2015/0808 for a two storey extension to the front and first floor side extension above existing garage. (passed in 2016)
The rear garden has wonderful far reaching views across the surrounding countryside. To the rear of the house is a paved terrace with a useful cover, ideal for barbeques. The garden is full of wonderful colourful borders stocked with flowers, shrubberies, hedging and trees. There is a central lawned area with an wildlife pond and water feature.
Entrance Porch - Leading into the entrance hall.
Entrance Hall - Laminated style flooring, radiator, wall lights, ceiling light, under stairs storage space, stairs off to the first floor accommodation and access to the ground floor living spaces.
Lounge With Dining Space - 8.21 x 3.62 (26'11" x 11'10" ) - The lounge area has a fitted carpet, uPVC double glazed bay window to the front aspect, radiator, multi fuel fire sat on a raised hearth and fire surround, tow ceiling lights. The dining area has parquet flooring, double glazed patio doors leading out to the rear garden, ceiling light and radiator.
Breakfast Kitchen - 4.51 x 4.38 (14'9" x 14'4") - A range of wall and base units with work surfaces over. electric oven with hob, extractor hood over, additional oven, stainless steel sink unit with drainer, dishwasher, pull out larder, breakfast island with storage space and seating space, part tiled walls, uPVC double glazed windows to the rear aspect, two skylights, inset spotlights, uPVC double glazed French doors opening out to the rear garden, uPVC door leading to the side of the house, radiator.
Study - 3 x 2.04 (9'10" x 6'8") - Fitted carpet, radiator, uPVC double glazed window to the front, ceiling light.
Cloakroom - Radiator, uPVC double glazed window to the side aspect, W.C. vanity wash hand basin with storage under, ceiling light, coving to the ceiling. exposed brick wall.
First Floor Accommodation -
Landing - Loft access, ceiling light, wall lights, uPVC double glazed window to the side aspect, fitted carpet.
Bedroom One - 3.87 x 3.64 (12'8" x 11'11") - Double fitted wardrobes with overhead storage space, fitted carpet, ceiling light, radiator, uPVC double glazed window to the rear aspect.
Bedroom Two - 3.87 x 3.64 (12'8" x 11'11") - Fitted double wardrobe, fitted carpet, uPVC double glazed window to the front aspect, radiator, ceiling light.
Bedroom Three - 2.41m x 2.36m (7'11 x 7'9) - Laminated flooring, radiator, uPVC double glazed window to the rear aspect, ceiling light.
Bedroom Four - 3 x 2 (9'10" x 6'6") - Fitted carpet, radiator, uPVC double glazed window to the front aspect, ceiling light.
Shower Room - W.C. vanity wash hand basin with storage space, walk in shower with main shower head and shower attachment, sectioned off with glass blocks, heated towel rail., tiled walls, extractor fan, inset spotlighting, uPVC double glazed window to the front aspect.
Bathroom - A suite which comprises; jacuzzi bath, vanity wash hand basin with storage space and shelving, fitted wall mirror, heated towel rail, fully tiled walls, airing cupboard, ceiling light.
Outside -
Agents Notes - Freehold
All main services are connected
Council Tax - Staffordshire Moorlands - E
Location - Situated in the West End of Leek within walking distance to the most popular Westwood Schools and a short drive into the town centre.
Situated on the outskirts of the market town of Leek in a well established residential area and close to some lovely countryside.
Known as the 'Queen of the Staffordshire Moorlands', Leek is a former textile town with a long and fascinating history.
The unspoilt town centre offers a refreshing alternative from modern shopping malls and has a wealth of independent shops, including former silk mills housing antique and reproduction pine centres, as well as traditional and contemporary furnishings.
Delicious local produce can be found in abundance at traditional butchers, bakers, greengrocers, delicatessens and cafes. Leek is also home to speciality producers of condiments, confectionery, preserves, wine, whisky, craft beers and the traditional Staffordshire oatcake.
Traditional markets abound, both indoors in the beautifully restored Victorian Butter Market and outdoors in the Market Place, offering everything from general goods, antiques and collectables to fine foods and special 'Totally Locally' Sunday markets. And when it comes to wining and dining, you can choose from a tempting selection of cafés, real ale pubs and restaurants.
Further afield, you'll find the unique, tooth-like rock formations of The Roaches, Rudyard Lake with its picturesque setting and narrow gauge railway and Tittesworth Water, a popular and accessible attraction for visitors of all ages.
About Your Agent - Denise is the director of Denise White Estate agents and has worked in the local area since 1999. Denise and the team live locally in Leek and can help and advise with any information on the local property market and the local area.
Denise White Estate Agents deal with all aspects of property including residential sales and lettings.
Please do get in touch with us if you need any help or advice.
Please Note - Please note that all areas, measurements and distances given in these particulars are approximate and rounded. The text, photographs and floor plans are for general guidance only. Denise White Estate Agents has not tested any services, appliances or specific fittings — prospective purchasers are advised to inspect the property themselves. All fixtures, fittings and furniture not specifically itemised within these particulars are deemed removable by the vendor.
Do You Have A House To Sell ? - We can arrange a appointment that is convenient with yourself, we'll view your property and give you an informed FREE market appraisal and arrange the next steps for you.
Do You Need A Mortgage ? - Speak to us, we'd be more than happy to point you in the direction of a reputable adviser who works closely with ourselves.
You Will Need A Solicitor ! - A good conveyancing solicitor can make or break your moving experience – we’re happy to recommend or get a quote for you, so that when the times comes, you’re ready to go.
Brochures
Curzon Rise, Leek, Staffordshire, ST13 8NJBrochureCouncil TaxA payment made to your local authority in order to pay for local services like schools, libraries, and refuse collection. The amount you pay depends on the value of the property.Read more about council tax in our glossary page.
Band: E
Curzon Rise, Leek, Staffordshire, ST13 8NJ
NEAREST STATIONS
Distances are straight line measurements from the centre of the postcode- Congleton Station7.2 miles
About the agent
Welcome to Denise White Bespoke Estate Agents an independent estate agency that concentrates on providing exceptional customer service to all our clients.
Helping customers buy and sell their homes for over 21 years we are property experts who believe experience is everything and will work tirelessly to sell your home!
Striving to be at the forefront of the estate agency market with a huge emphasis on high levels of quality service, communication, honesty, friendliness and a repu
Industry affiliations

Notes
Staying secure when looking for property
Ensure you're up to date with our latest advice on how to avoid fraud or scams when looking for property online.
Visit our security centre to find out moreDisclaimer - Property reference 32498593. The information displayed about this property comprises a property advertisement. Rightmove.co.uk makes no warranty as to the accuracy or completeness of the advertisement or any linked or associated information, and Rightmove has no control over the content. This property advertisement does not constitute property particulars. The information is provided and maintained by Denise White Estate Agents, Leek. Please contact the selling agent or developer directly to obtain any information which may be available under the terms of The Energy Performance of Buildings (Certificates and Inspections) (England and Wales) Regulations 2007 or the Home Report if in relation to a residential property in Scotland.
*This is the average speed from the provider with the fastest broadband package available at this postcode. The average speed displayed is based on the download speeds of at least 50% of customers at peak time (8pm to 10pm). Fibre/cable services at the postcode are subject to availability and may differ between properties within a postcode. Speeds can be affected by a range of technical and environmental factors. The speed at the property may be lower than that listed above. You can check the estimated speed and confirm availability to a property prior to purchasing on the broadband provider's website. Providers may increase charges. The information is provided and maintained by Decision Technologies Limited.
**This is indicative only and based on a 2-person household with multiple devices and simultaneous usage. Broadband performance is affected by multiple factors including number of occupants and devices, simultaneous usage, router range etc. For more information speak to your broadband provider.
Map data ©OpenStreetMap contributors.





