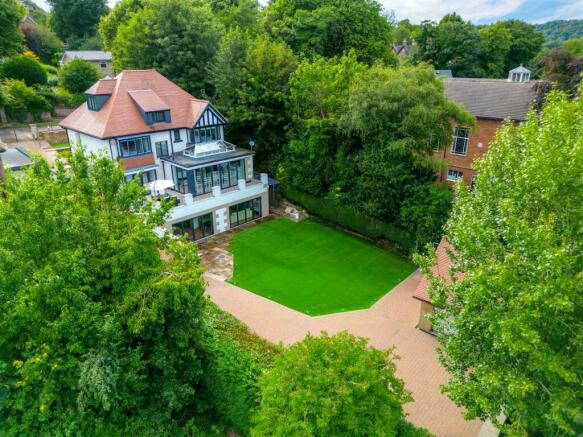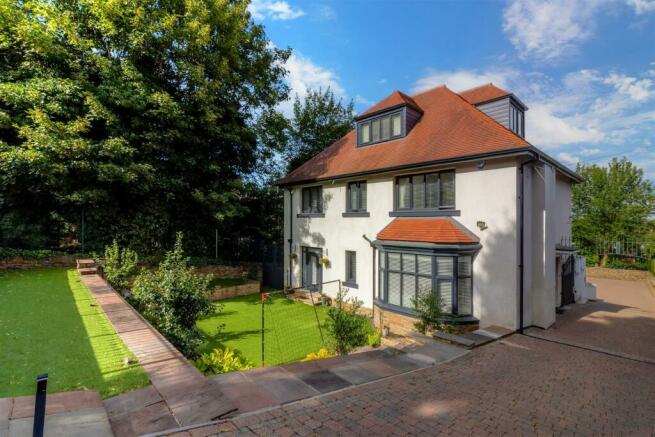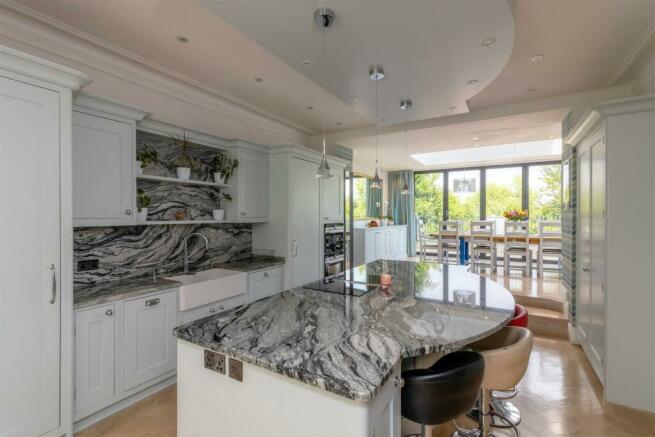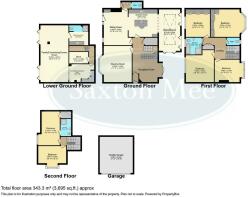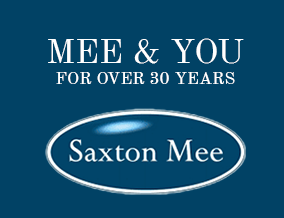
Brincliffe Crescent, Brincliffe, Sheffield

- PROPERTY TYPE
Detached
- BEDROOMS
6
- BATHROOMS
3
- SIZE
Ask agent
- TENUREDescribes how you own a property. There are different types of tenure - freehold, leasehold, and commonhold.Read more about tenure in our glossary page.
Freehold
Key features
- Large Very Impressive Detached Freehold Family Home
- Six Double Bedrooms and Three Bathrooms
- Delightful Reception Room and Drawing Room
- Superb Basement Conversion with Bi-Fold Doors
- Magnificent Dining Room with Bi-Fold Doors Overlooking Private Garden
- Very Large Private Entertaining Terrace and 1/4 Acre Plot
- Stunning Open Plan Living Kitchen by "My Father's Heart"
- Potential Lower Ground Floor Accommodation for Dependent Relative
- Landscaped And Astroturfed Front And Rear Garden And Detached Double Garage
- EPC Rating D/Viewing Via Banner Cross Office
Description
Situated in a great quiet location within the Nether Edge Conservation Area, on a private secure gated plot with electric gates and CCTV. The accommodation lends itself to a large family and the lower ground floor would be ideal for a dependent relative. Ideal location for excellent schools, nearby walks in Chelsea and Endcliffe Parks and well placed for nearby other amenities.
Elegant reception room with access to rear entertaining terrace, drawing room with bay window and marble fireplace, living kitchen by "My Father's Heart" with beautiful bespoke units and granite work tops, high quality range of appliances and opening through to the large dining room with atrium and bi-fold doors opening onto an extensive entertaining terrace. Sitting room and cloakroom. Lower Ground Floor: lobby, storeroom and large family/entertaining/games room which could be used for a variety of uses and with two sets of bi-fold doors onto the rear garden, utility/laundry with shower and WC. First Floor: four double bedrooms and luxury family bathroom. Second Floor: two further double bedrooms, one with en suite shower room. Outside: security entrance gates open onto an extensive driveway. Landscaped front garden. To the rear, extensive parking and double garage. Great private family garden.
The Accommodation Comprises -
Side Entrance Lobby -
Reception Room - With feature hand painted ornate ceiling and double doors to rear entertaining terrace. Cloaks cupboard.
Drawing Room - A lovely large room with front facing bay window. Feature marble fireplace.
Large Open Plan Living Kitchen - A stunning room with high quality range of bespoke units by "My Father's Heart" including large central island with dining area and granite work tops. High quality range of built-in appliances including Gagganau fridge and tall freezer and Bora hob. Parquet flooring. The room opens through to the:
Dining Room - With roof lantern and bi-fold doors opening onto a large entertaining terrace to the rear and side.
Sitting Room - A front facing reception room with French windows leading out to the front garden. Cupboard housing the Vaillant central heating boiler.
Side Lobby -
Cloakroom -
From the reception hall, staircase leading to the:
Lower Ground Floor -
Lobby Area -
Storeroom -
Large Family/Entertaining/Games Room - Which could easily be divided into a bedroom, sitting room and kitchen area for a dependant relative. Two sets of bi-fold doors lead out onto the rear garden and terrace.
Utility/Laundry Room -
Shower And Wc -
First Floor -
Double Bedroom One -
Double Bedroom Two -
Double Bedroom Three -
Double Bedroom Four -
Family Bathroom - With high quality suite and separate shower.
Separate Wc -
Second Floor -
Double Bedroom Five -
En Suite Shower Room -
Double Bedroom Six -
Outside - Electric security entrance gates open onto an extensive long driveway. Attractive landscaped front garden. To the rear, extensive parking for several cars and LARGE DOUBLE GARAGE. Lovely easily maintainable private garden area with artificial grass.
Fixtures And Fittings - The property has stylish designer radiators, a Sonos sound system and CCTV cameras.
Viewing - By appointment through our Banner Cross Office on . Reference Louise Downs - louise. .
Negotiator - Louise Downs/James Mee.
Brochures
BrochureCouncil TaxA payment made to your local authority in order to pay for local services like schools, libraries, and refuse collection. The amount you pay depends on the value of the property.Read more about council tax in our glossary page.
Band: G
Brincliffe Crescent, Brincliffe, Sheffield
NEAREST STATIONS
Distances are straight line measurements from the centre of the postcode- University of Sheffield Tram Stop1.3 miles
- West Street Tram Stop1.4 miles
- Netherthorpe Road Tram Stop1.6 miles
About the agent
What makes Saxton Mee so special? Well quite simply its all about our wonderful team. A team of property experts that have been handpicked for their passion, integrity and commitment to providing the very best service an agent can offer. With full coverage across Sheffield and the Peak District, our dedicated experienced team combine the very best marketing techniques with our personal, professional approach to enable us to achieve the very best price for your property.
Industry affiliations



Notes
Staying secure when looking for property
Ensure you're up to date with our latest advice on how to avoid fraud or scams when looking for property online.
Visit our security centre to find out moreDisclaimer - Property reference 32498777. The information displayed about this property comprises a property advertisement. Rightmove.co.uk makes no warranty as to the accuracy or completeness of the advertisement or any linked or associated information, and Rightmove has no control over the content. This property advertisement does not constitute property particulars. The information is provided and maintained by Saxton Mee, Sheffield. Please contact the selling agent or developer directly to obtain any information which may be available under the terms of The Energy Performance of Buildings (Certificates and Inspections) (England and Wales) Regulations 2007 or the Home Report if in relation to a residential property in Scotland.
*This is the average speed from the provider with the fastest broadband package available at this postcode. The average speed displayed is based on the download speeds of at least 50% of customers at peak time (8pm to 10pm). Fibre/cable services at the postcode are subject to availability and may differ between properties within a postcode. Speeds can be affected by a range of technical and environmental factors. The speed at the property may be lower than that listed above. You can check the estimated speed and confirm availability to a property prior to purchasing on the broadband provider's website. Providers may increase charges. The information is provided and maintained by Decision Technologies Limited.
**This is indicative only and based on a 2-person household with multiple devices and simultaneous usage. Broadband performance is affected by multiple factors including number of occupants and devices, simultaneous usage, router range etc. For more information speak to your broadband provider.
Map data ©OpenStreetMap contributors.
