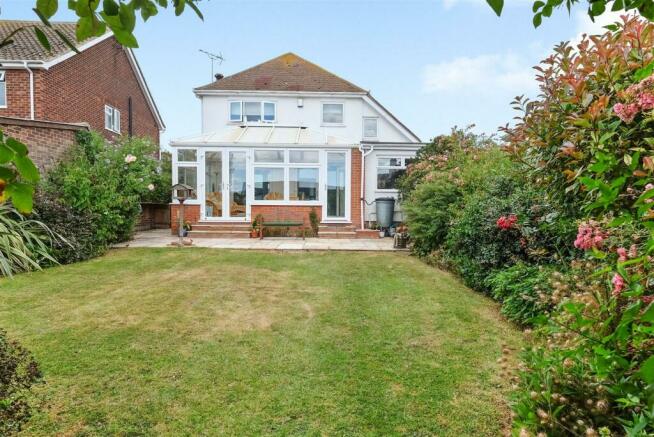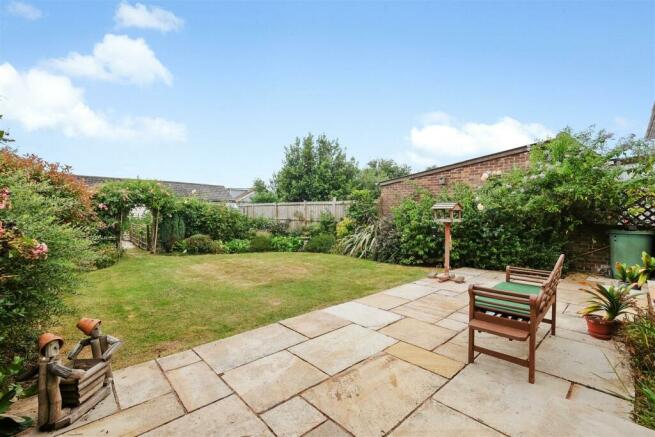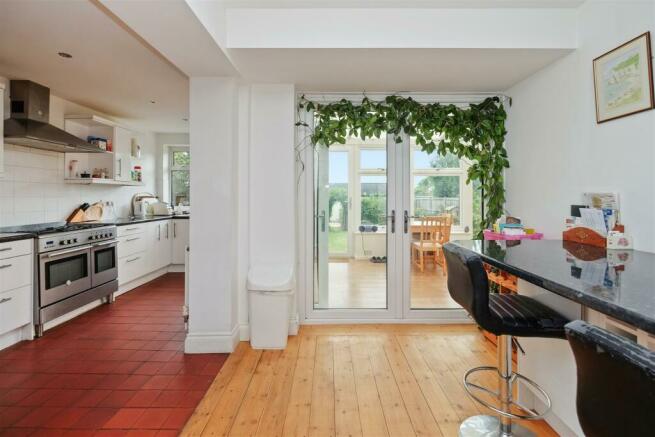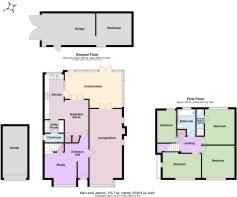
Southwood Road, Tankerton, Whitstable

- PROPERTY TYPE
Detached
- BEDROOMS
4
- BATHROOMS
2
- SIZE
Ask agent
- TENUREDescribes how you own a property. There are different types of tenure - freehold, leasehold, and commonhold.Read more about tenure in our glossary page.
Freehold
Key features
- MOTIVATED SELLER - Deceptively Spacious House In Favoured Tankerton
- 2 Garages; 1 Spacious & Versatile Building For A Workshop/Hobby Room/Home Office/Gym
- Four Bedroom Accommodation : 3 Doubles & 1 Single
- 25'9 Dual Aspect Lounge/Diner With Wood Burning Stove
- Large Upvc Double Glazed Conservatory
- Second Multi-Functional Reception Room
- Kitchen & Separate Breakfast Room
- Utility & Ground Floor Cloakroom
- Smart Newly Painted Exterior
- Fabulous Landscaped Garden
Description
This deceptively spacious house benefits from a newly painted exterior, a smart introduction to this four-bedroom home with exceptionally versatile accommodation.
The ground floor comprises entrance hall, dual aspect lounge/diner, multi-functional second reception room, currently a home office but could easily become a second sitting room, hobby room study or additional bedroom, kitchen with separate breakfast area, good size Upvc double glazed conservatory overlooking the rear garden, useful utility space and an all-important ground floor cloakroom.
On the first floor there are three double bedrooms, one cosy single bedroom, an en-suite shower room to the principal bedroom and a family bathroom.
The pièce de resistance is an attractive garden created with an array of planting to add structure, texture and character to the landscape and provide a tranquil setting to sit and relax or enjoy the company of family and friends. The rear of the garden is screened by trellis and climbing plants and has been thoughtfully divided into a dedicated kitchen garden with raised beds and a greenhouse, while the other section of the garden is a very pleasant seating area created with the evening sun in mind.
An added bonus to this home is a spacious tandem garage/workshop situated at the rear of the garden, which is one of two garages, and could easily accommodate a multitude of uses; games room, hobby or craft room, home office or gym.
All in all this is a super family home providing a wonderful opportunity to enjoy and embrace a coastal lifestyle.
Entrance Hall - Upvc double glazed entrance door. Radiator. Exposed floorboards. Opening to:-
Second Reception Room - 4.42m max x 3.40m (14'6 max x 11'2) - Upvc double glazed window to the front. Stairs to the first floor. Under-stairs storage cupboard. Exposed floorboards.
Lounge/Diner - 7.85m into bay x 3.30m (25'9 into bay x 10'10) - Upvc double glazed square bay window to the front, Upvc double glazed French doors to the conservatory and two additional high level Upvc double glazed windows to the side. Fireplace housing wood burning stove. Two radiators. TV point. Telephone point. Exposed floorboards.
Kitchen - 4.67m x 1.96m (15'04 x 6'5) - Upvc double glazed window overlooking the rear garden and Upvc double glazed high level window and door to the conservatory. Matching range of wall, base and drawer units with under unit lighting. Tambour door unit. Pull out spice rack. Worktop with inset 1½ bowl stainless steel sink unit and mixer tap. Range-style cooker with 5 gas rings, 2 ovens and a grill. Space for fridge/freezer. Integrated dishwasher. Radiator. Tiled floor. Opening to :-
Breakfast Area - 3.94m x 2.41m (12'11 x 7'11) - Upvc double glazed French doors to the conservatory. Breakfast bar with fitted cupboards and wine storage. Built-in storage cupboard housing consumer unit and electric meter. Second built in cupboard with fitted shelves. Radiator. Exposed floorboards.
Utility Area - Matching range of wall and base units with worktop over. Space and plumbing for washing machine. Space for undercounter freezer or tumble dryer. Cupboard housing Worcester gas boiler. Door to:-
Cloakroom - Upvc double glazed obscure window to the side. Suite comprising wall mounted wash hand basin with splashback tiling and close coupled WC. Radiator. Partially wood panelled walls. Laminate flooring.
Upvc Double Glazed Conservatory - 8.51m x 3.89m narr to 2.41m (27'11 x 12'9 narr to - The conservatory is cavity brickwork to the lower elevation with Upvc double glazed windows above overlooking the rear garden. Upvc double glazed French doors to the garden together with an additional Upvc double glazed door to the garden from the seating area. Power points. Two ceiling lights. Laminate flooring.
Landing - Loft access via fitted ladder to partially boarded loft with light. Linen storage cupboard with fitted shelves. Double power point.
Bedroom 1 - 3.66m x 3.02m (12' x 9'11) - Upvc double glazed window overlooking the rear garden. Radiator. Door to:-
En-Suite Shower Room - 2.69m into shower x 0.76m (8'10 into shower x 2'6) - Suite comprising shower enclosure with mains operated shower, wall mounted wash hand basin and close coupled WC. Extractor fan. Heated towel rail. Wall mounted light. Fully tiled walls and vinyl flooring.
Bedroom 2 - 3.35m max x 3.30m (11' max x 10'10) - Upvc double glazed window to the front. Wall of fitted wardrobes. Radiator. Laminate flooring.
Bedroom 3 - 3.89m x 2.49m (12'9 x 8'2) - (Sloping Ceiling) Upvc double glazed window to the front. Radiator. Access to eaves storage.
Bedroom 4 - 3.56m x 1.80m+ door recess (11'8 x 5'11+ door rec - (Sloping Ceiling) Upvc double glazed window overlooking the rear garden. Wall mounted light. Radiator. Laminate flooring.
Bathroom - 2.41m+ door recess x 1.78m (7'11+ door recess x 5' - Upvc double glazed obscure window to the rear. Suite comprising bath with mixer tap and hand held shower attachment, pedestal wash hand basin and close coupled WC. Heated towel rail. Inset downlighters and ceiling extractor fan. Tiled walls. Vinyl flooring
Rear Garden - 17.07m x 10.06m (56' x 33') - Main Garden : Predominately laid to lawn with an array of established planting and a paved patio seating area. Water butt. Exterior tap. Log store. Pedestrian gated side access. Arch to:-
Seating Area: Stepping stones over the lawn area to the garage. Paved patio seating area.
Kitchen Garden: Dedicated planters ideal for growing your own fruit, vegetables, salads and herbs. Greenhouse. Water butt.
Garage/Workshop - 9.32m x 3.48m (30'7 x 11'5) - This building could easily accommodate a multitude of uses; games room, hobby or craft room, home office or gym. Timber construction with a pitched roof and double doors to the front, windows overlooking the rear garden and power and light. Pedestrian door to the rear garden. Vehicle access to this garage is via Bridgefield Road.
Garage - 5.33m x 2.51m (17'6 x 8'3) - Adjacent to the property. Brick built garage with up and over door.
Driveway - Extensive block paving to the front provides ample off street parking.
Tenure - This property is Freehold.
Council Tax - Band D : £2,196.77 2024/25 - we suggest interested parties make their own investigations.
Location & Amenities - This home is within close proximity to all local amenities including shops, cafes, restaurants, bus services and medical centres.
Chestfield and Swalecliffe railway station is approximately 0.7 miles. .
Fashionable Whitstable with its vibrant High Street and more extensive range of facilities is approximately 1.5 miles.
Tankerton and Whitstable are well served for highly regarded primary schools, the closest, Swalecliffe Primary School, is 137 metres.
The A299 is easily accessible and provides a link to the A2 dual carriageway and M2 motorway.
Brochures
Southwood Road, Tankerton, Whitstable- COUNCIL TAXA payment made to your local authority in order to pay for local services like schools, libraries, and refuse collection. The amount you pay depends on the value of the property.Read more about council Tax in our glossary page.
- Band: D
- PARKINGDetails of how and where vehicles can be parked, and any associated costs.Read more about parking in our glossary page.
- Yes
- GARDENA property has access to an outdoor space, which could be private or shared.
- Yes
- ACCESSIBILITYHow a property has been adapted to meet the needs of vulnerable or disabled individuals.Read more about accessibility in our glossary page.
- Ask agent
Southwood Road, Tankerton, Whitstable
NEAREST STATIONS
Distances are straight line measurements from the centre of the postcode- Chestfield & Swalecliffe Station0.5 miles
- Whitstable Station1.1 miles
- Herne Bay Station2.7 miles
About the agent
Welcome To Spiller Brooks Estate Agents
Spiller Brooks Estate Agents Whitstable is a truly independent business run by Nikki Spiller who has 18 years of estate agency experience.
Our emphasis is focused on providing high quality professional services and support to our clients in everything we do.
Specialising in residential sales, we have a devoted team at hand to work for you and with you in successfully selling or buying your home. Our clients enjo
Notes
Staying secure when looking for property
Ensure you're up to date with our latest advice on how to avoid fraud or scams when looking for property online.
Visit our security centre to find out moreDisclaimer - Property reference 32499174. The information displayed about this property comprises a property advertisement. Rightmove.co.uk makes no warranty as to the accuracy or completeness of the advertisement or any linked or associated information, and Rightmove has no control over the content. This property advertisement does not constitute property particulars. The information is provided and maintained by Spiller Brooks Estate Agents, Whitstable. Please contact the selling agent or developer directly to obtain any information which may be available under the terms of The Energy Performance of Buildings (Certificates and Inspections) (England and Wales) Regulations 2007 or the Home Report if in relation to a residential property in Scotland.
*This is the average speed from the provider with the fastest broadband package available at this postcode. The average speed displayed is based on the download speeds of at least 50% of customers at peak time (8pm to 10pm). Fibre/cable services at the postcode are subject to availability and may differ between properties within a postcode. Speeds can be affected by a range of technical and environmental factors. The speed at the property may be lower than that listed above. You can check the estimated speed and confirm availability to a property prior to purchasing on the broadband provider's website. Providers may increase charges. The information is provided and maintained by Decision Technologies Limited. **This is indicative only and based on a 2-person household with multiple devices and simultaneous usage. Broadband performance is affected by multiple factors including number of occupants and devices, simultaneous usage, router range etc. For more information speak to your broadband provider.
Map data ©OpenStreetMap contributors.





