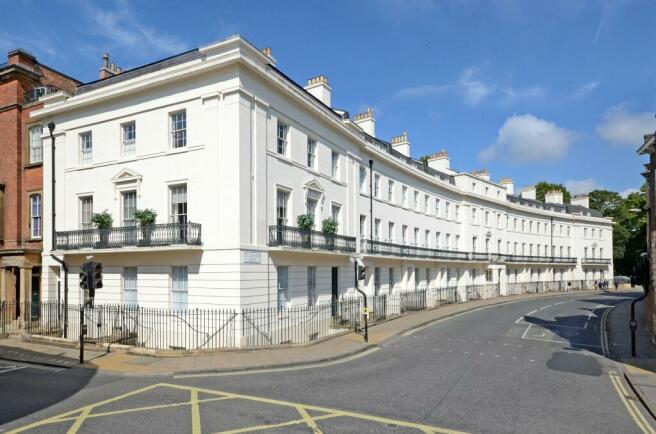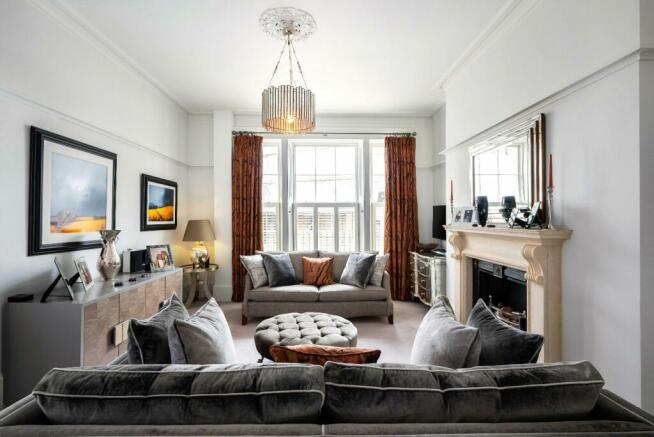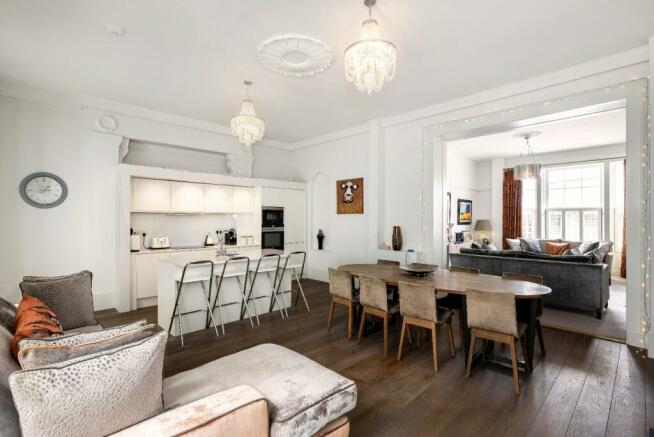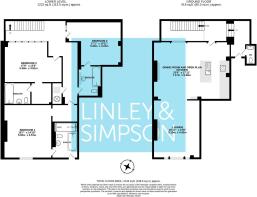St. Leonards Place, York, YO1

- PROPERTY TYPE
Flat
- BEDROOMS
3
- BATHROOMS
3
- SIZE
2,140 sq ft
199 sq m
Key features
- Spacious & Luxurious Duplex Style Apartment
- Three Large Double Bedrooms
- Spacious Lounge
- Large Dining Room with Modern Open Plan Kitchen
- Three En-Suite Bathrooms and Separate W.C.
- Fabulous City Centre Location
- Placed in a Stunning Sought After Period Property
- Fantastic Character Features
- Two Secure Allocated Parking Spaces
- Council Tax Band G
Description
Placed just a stone’s throw from York Minster, the property is directly opposite York Theatre Royal and is ideal for accessing all the attractions, restaurants and bars the city has to offer. The railway station is only a short stroll away and there is also a simple route out of the city towards the ring road.
This one of kind apartment really is finished to an incredibly high level throughout and must be viewed to appreciate the accommodation on offer. Boasting character features including ceiling roses, feature fireplaces and also high ceilings. Accessed via a few steps that lead up to a secure communal hallway, the apartment is entered through a private hall with immediate access to a cloakroom/W.C. As the hallway sweeps round the corner you are greeted by an impressive inner hall and stairway with a fabulous glazed ceiling. The heart of the home is the large dining room with a modern open plan kitchen. With ample space for living, eating and cooking, the kitchen Features a range of tasteful fitted wall and base units and an island unit with a breakfast bar. The units also conceal fitted appliances including an oven, hob, extractor, fridge, freezer, microwave and a dishwasher. The living accommodation continues into a generous lounge with a central feature fireplace and a large window which bathes the whole space in light. Back in the inner hall, a staircase leads down to the lower floor where the bedrooms are reached from a central hall area. The main bedroom offers a dressing area at the entrance and a four piece en-suite bathroom with a separate shower enclosure in addition to the bath. There are then two further double bedrooms, both with en-suite bathrooms and one further dressing area. Either of these rooms could also make an excellent home office. Finally there is also a useful utility cupboard housing a hot water tank and space for a washing machine.
Outside the development is the huge advantage of two allocated parking spaces placed behind secure gates. There is also bicycle storage.
The property is Grade II* listed and is connected to a mains electricity supply, with mains water and sewerage supplied by Yorkshire water. The broadband type available is standard. Mobile availability at the property is covered by all four major suppliers. Please either check the Ofcom website or contact the office for specific details and suppliers available, for both broadband and mobile. The heating system within the property is electric panel heaters.
Entrance and Inner Hall
Entrance door, alarm panel, electric panel heater, stairs leading down to lower level and glazed ceiling.
Cloakroom/W.C.
Sink, W.C. and heated towel rail.
Dining Room and Open Plan Kitchen 17'11" x 23'6" (5.46m x 7.16m)
Window to rear elevation, two electric panel heaters, video entry system, ceiling rose, feature fireplace, wall and base units, island unit, breakfast bar, built-in oven, hob, extractor, fridge, freezer and dishwasher.
Lounge 16'11" x 14'6" (5.16m x 4.42m)
Window to front elevation, feature fireplace, two electric heaters and a ceiling rose.
Lower Hall
Electric panel heater and access to a utility cupboard with space for washing machine, hot water tank, consumer unit, heating controls and ventilation system.
Bedroom 1 16'7" x 14'10" (5.05m x 4.52m)
Window to front elevation, two electric panel heaters and dressing area.
En-Suite
Four piece suite with bath, shower enclosure, sink, W.C., heated towel rail and door to front elevation.
Bedroom 2 13'11" x 17'1" (4.24m x 5.2m)
Window into hallway and two electric panel heaters.
En-Suite
Three piece suite with bath with shower over, sink, W.C. and heated towel rail.
Bedroom 3 12'6" x 17'8" (3.8m x 5.38m)
Windows into hallway dressing area and two electric panel heaters.
En-Suite
Three piece suite with bath with shower over, sink, W.C. and heated towel rail.
Exterior
Two secure allocated parking spaces and bicycle storage.
Material Information
Council tax band G. Leasehold. The lease is 250 years from 01/01/2015, so in July 2023 there are 241 years remaining. The ground rent is £600 per annum. The latest service charge was £3072 for 6 months and this figure is subject to review and change.
Brochures
ParticularsTenure: Leasehold You buy the right to live in a property for a fixed number of years, but the freeholder owns the land the property's built on.Read more about tenure type in our glossary page.
GROUND RENTA regular payment made by the leaseholder to the freeholder, or management company.Read more about ground rent in our glossary page.
£600 per year
ANNUAL SERVICE CHARGEA regular payment for things like building insurance, lighting, cleaning and maintenance for shared areas of an estate. They're often paid once a year, or annually.Read more about annual service charge in our glossary page.
£6144
LENGTH OF LEASEHow long you've bought the leasehold, or right to live in a property for.Read more about length of lease in our glossary page.
240 years left
Energy performance certificate - ask agent
Council TaxA payment made to your local authority in order to pay for local services like schools, libraries, and refuse collection. The amount you pay depends on the value of the property.Read more about council tax in our glossary page.
Band: G
St. Leonards Place, York, YO1
NEAREST STATIONS
Distances are straight line measurements from the centre of the postcode- York Station0.4 miles
- Poppleton Station2.7 miles
About the agent
Since we opened our doors in Leeds in 1997, we’re proud to have helped thousands of local people buy, sell, let, and rent property across Yorkshire. 'Yorkshire at Heart' has been the hallmark of Linley & Simpson’s service since founding directors Will Linley and Nick Simpson launched their 'homegrown', independent Yorkshire agency more than 25 years ago.
You see, we believe local knowledge and strong values go hand in hand. With knowledge of every nook and cranny of the county, our bril
Notes
Staying secure when looking for property
Ensure you're up to date with our latest advice on how to avoid fraud or scams when looking for property online.
Visit our security centre to find out moreDisclaimer - Property reference LSY230224. The information displayed about this property comprises a property advertisement. Rightmove.co.uk makes no warranty as to the accuracy or completeness of the advertisement or any linked or associated information, and Rightmove has no control over the content. This property advertisement does not constitute property particulars. The information is provided and maintained by Linley and Simpson, York. Please contact the selling agent or developer directly to obtain any information which may be available under the terms of The Energy Performance of Buildings (Certificates and Inspections) (England and Wales) Regulations 2007 or the Home Report if in relation to a residential property in Scotland.
*This is the average speed from the provider with the fastest broadband package available at this postcode. The average speed displayed is based on the download speeds of at least 50% of customers at peak time (8pm to 10pm). Fibre/cable services at the postcode are subject to availability and may differ between properties within a postcode. Speeds can be affected by a range of technical and environmental factors. The speed at the property may be lower than that listed above. You can check the estimated speed and confirm availability to a property prior to purchasing on the broadband provider's website. Providers may increase charges. The information is provided and maintained by Decision Technologies Limited.
**This is indicative only and based on a 2-person household with multiple devices and simultaneous usage. Broadband performance is affected by multiple factors including number of occupants and devices, simultaneous usage, router range etc. For more information speak to your broadband provider.
Map data ©OpenStreetMap contributors.




