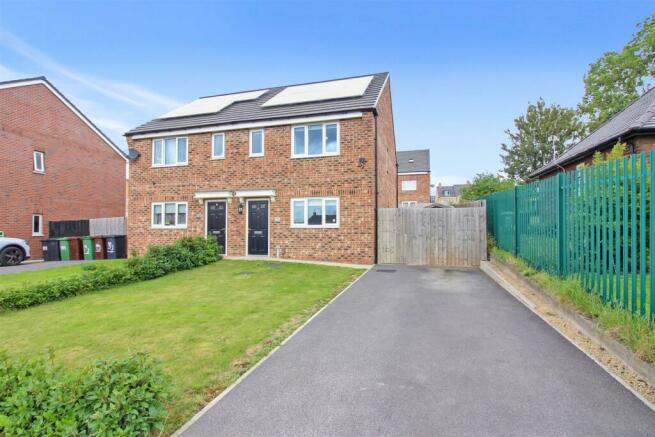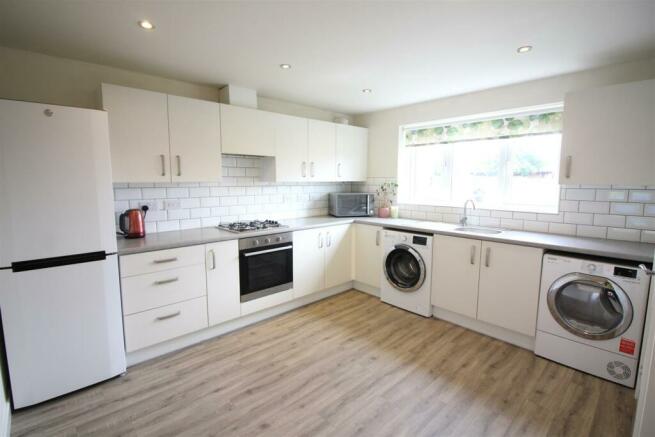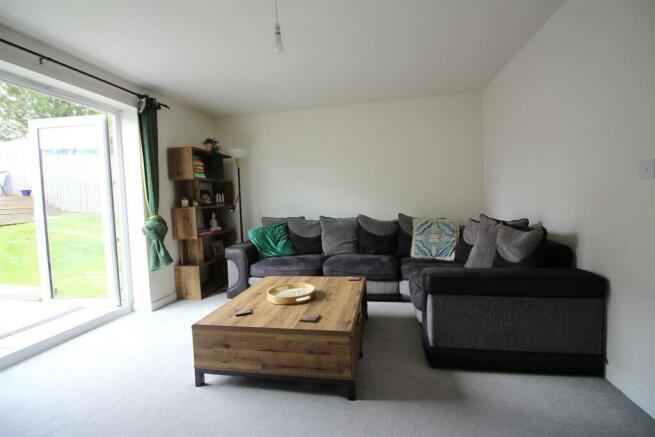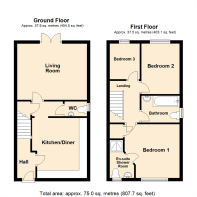South Parkway, Seacroft, Leeds

- PROPERTY TYPE
Semi-Detached
- BEDROOMS
3
- BATHROOMS
2
- SIZE
Ask agent
- TENUREDescribes how you own a property. There are different types of tenure - freehold, leasehold, and commonhold.Read more about tenure in our glossary page.
Freehold
Key features
- Three bedroom semi-detached house
- No forward chain
- Master bedroom with an en-suite
- Large dining/kitchen
- Solar panels & Electric vehicle charger point
- Ample parking for multiple vehicles
- Enclosed rear garden
- Council tax band B
- EPC rating B
Description
This beautifully presented three bedroom semi-detached built in 2020 offers solar panels, an electric vehicle charging point, plus all those finishing details that you don't get when buying through a developer, such as tiling, floor coverings and landscaping.
The accommodation briefly comprises to the ground floor; - entrance hall, fitted dining/kitchen, guest WC and a spacious living room with French windows to the rear garden. To the first floor there is the family bathroom plus three bedrooms (the master having an en-suite shower room). To the exterior is an open-plan garden with a driveway for multiple cars to the front and to the rear an enclosed garden with an elevated decked seating area.
The location is conveniently placed for commuters requiring access to Leeds, Wetherby and York, with main arterial roads providing access to surrounding districts and motorway networks, including the A1/M1 link Road. The A64 offers routes to the shopping centres available at Killingbeck and Seacroft which has a bus station and there are a wealth of amenities available at Crossgates including a local railway station.
Viewing is highly recommended to appreciate the size of the accommodation on offer. This property offers fantastic value for money and is perfect for a family or first time buyer alike.
Ground Floor -
Entrance Hall - Composite entrance door, central heating radiator and a staircase to the first floor.
Kitchen/Diner - 3.66m x 3.48m (12'0" x 11'5") - Fitted with white wall and base units with contrasting work surfaces over, integral gas hob with an extractor hood over, electric oven, space for a tall fridge/freezer, plumbed space for a washing machine and dishwasher or dryer. An inset sink unit with side drainer and mixer tap is placed in front of the PVCu double-glazed window overlooking the front. The floor is laid with vinyl flooring, there is a central heating radiator and a useful under stair store cupboard providing storage space for household items.
Wc - Having a two piece suite which comprises; low level WC and hand wash basin, central heating radiator and an extractor fan.
Living Room - 3.56m x 4.45m (11'8" x 14'7") - A light and spacious living room with a central heating radiator and PVCu double-glazed French windows giving immediate access to the rear garden.
First Floor -
Landing - Central heating radiator and loft hatch providing access to the roof space.
Bedroom 1 - 3.35m x 3.48m (11'0" x 11'5") - The master is a double bedroom with a PVCu double-glazed window overlooking the front, central heating radiator and a bulk head fixture cupboard providing useful storage space and a door leads to;-
En-Suite Shower Room - Offering a walk-in fully tiled shower cubicle with a glass door and mains fed thermostatic bar shower, a pedestal hand wash basin and low level WC. Appropriate splashback tiling, central heating radiator and a PVCu double-glazed window to the front elevation.
Bedroom 2 - 3.20m x 2.54m (10'6" x 8'4") - A double bedroom with a central heating radiator and a PVCu double-glazed window overlooking the rear garden.
Bedroom 3 - 2.26m x 1.75m (7'5" x 5'9") - Used currently as an office but being a good sized single bedroom with a central heating radiator and a PVCu double-glazed window overlooking the rear garden.
Bathroom - 1.63m x 2.42m (5'4" x 7'11") - Fitted with a white three piece suite which comprises; panelled bath with glass screen and shower over, pedestal hand wash basin and a low level WC. Full height grey ceramic tiling to the bathing area, central heating radiator, extractor fan and a PVCu double-glazed window to the side elevation.
Exterior - The property offers an open-plan lawned garden to the front with a large driveway allowing parking for multiple cars and having an electric vehicle charging point. The rear garden is fully enclosed with a timber boundary fence and an access gate to the side where there is a useful area to house a shed/storage plus an outside water supply. The rear garden is of a good size and offers a patio seating area adjacent to the house, lawn and an elevated decked seating area.
Directions - From our Crossgates office on Austhorpe Road head west and at the end of the road turn right onto Ring Road. Head straight on taking the second exit at the roundabout staying on Ring Road. At the next roundabout head straight on again taking the second exit. Take the first left onto Stocks Approach and at the end T-junction turn right onto Old York Road. Take the immediate left turn onto South Parkway. Head down the hill past the shops on the right then turn first right into Parkway Vale and left at the end to re-join South Parkway. The house can be found on the right hand side and identified by our Emsleys for sale board.
Brochures
South Parkway, Seacroft, LeedsVideoBrochureCouncil TaxA payment made to your local authority in order to pay for local services like schools, libraries, and refuse collection. The amount you pay depends on the value of the property.Read more about council tax in our glossary page.
Band: B
South Parkway, Seacroft, Leeds
NEAREST STATIONS
Distances are straight line measurements from the centre of the postcode- Cross Gates Station1.2 miles
- Leeds Station3.4 miles
- Garforth Station3.9 miles
About the agent
Moving house is one of the biggest investments and decisions you'll ever make and although it's an exciting time, we know that it can be stressful and daunting too.
We're here to make buying, selling, renting or letting as easy as possible and we'll support you in all aspects of moving home by managing the whole process, including a free professional market valuation.
We can offer a seamless service at a highly competitive fee with legal conveyancing conducted by our sister compan
Industry affiliations



Notes
Staying secure when looking for property
Ensure you're up to date with our latest advice on how to avoid fraud or scams when looking for property online.
Visit our security centre to find out moreDisclaimer - Property reference 32499759. The information displayed about this property comprises a property advertisement. Rightmove.co.uk makes no warranty as to the accuracy or completeness of the advertisement or any linked or associated information, and Rightmove has no control over the content. This property advertisement does not constitute property particulars. The information is provided and maintained by Emsleys Estate Agents, Crossgates. Please contact the selling agent or developer directly to obtain any information which may be available under the terms of The Energy Performance of Buildings (Certificates and Inspections) (England and Wales) Regulations 2007 or the Home Report if in relation to a residential property in Scotland.
*This is the average speed from the provider with the fastest broadband package available at this postcode. The average speed displayed is based on the download speeds of at least 50% of customers at peak time (8pm to 10pm). Fibre/cable services at the postcode are subject to availability and may differ between properties within a postcode. Speeds can be affected by a range of technical and environmental factors. The speed at the property may be lower than that listed above. You can check the estimated speed and confirm availability to a property prior to purchasing on the broadband provider's website. Providers may increase charges. The information is provided and maintained by Decision Technologies Limited.
**This is indicative only and based on a 2-person household with multiple devices and simultaneous usage. Broadband performance is affected by multiple factors including number of occupants and devices, simultaneous usage, router range etc. For more information speak to your broadband provider.
Map data ©OpenStreetMap contributors.




