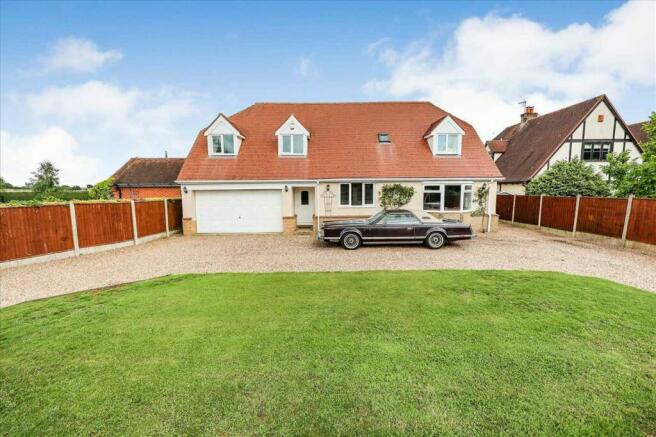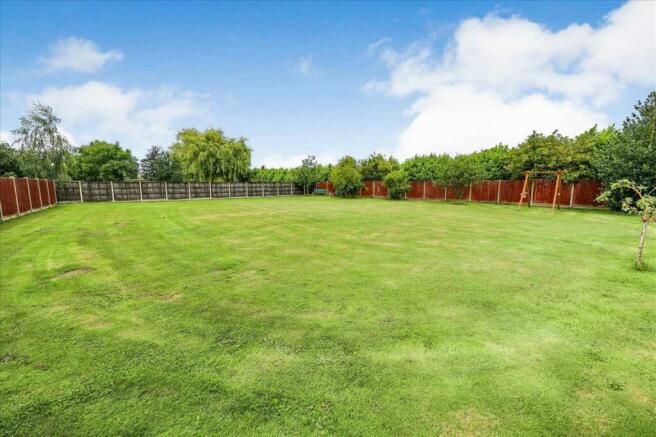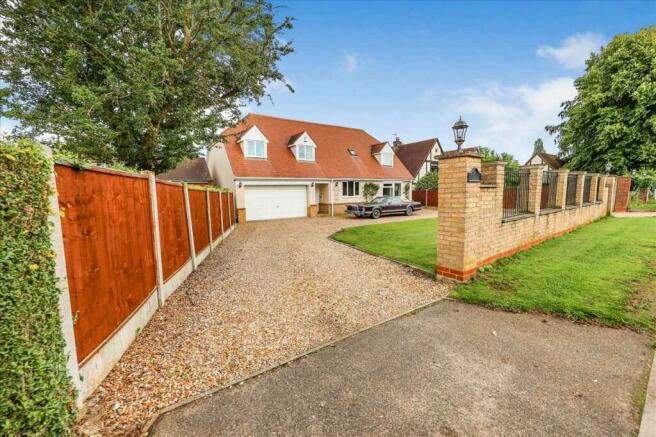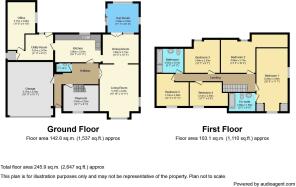
The Spinney, Barlings Lane, Langworth
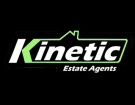
- PROPERTY TYPE
Detached
- BEDROOMS
5
- BATHROOMS
2
- SIZE
Ask agent
- TENUREDescribes how you own a property. There are different types of tenure - freehold, leasehold, and commonhold.Read more about tenure in our glossary page.
Freehold
Key features
- Stunning Five Bedroom Detached Family Home
- Spacious lounge, inviting dining room, and well-equipped kitchen.
- Tranquil sunroom/ Playroom/Office Space
- Five Double Bedrooms with Ensuite to Bedroom One
- Huge Rear Garden with Development Potential (STPP)
- Double Garage with Large Circular Driveway for Ample Parking
- Beautifully Quiet and Peaceful Lane
- Convinient Location
- Close to Local Amenities
Description
*** OFFERS OVER £400,000 ****
Nestled in the picturesque countryside of Langworth, Lincoln, this magnificent 5-bedroom detached house on Barlings Lane presents an exceptional opportunity to embrace luxurious living in an idyllic setting. Boasting an impressive array of living spaces and a sprawling rear garden with endless potential, this property is perfect for families seeking both comfort and versatility.
As you step into the grand entrance hallway, you're greeted with an immediate sense of warmth and elegance. The ground floor boasts an array of thoughtfully designed spaces, including a convenient downstairs toilet for added practicality. The heart of the home lies in the expansive lounge, providing ample room for gatherings and relaxation. Adjacent to the lounge, the inviting dining room sets the stage for unforgettable meals with family and friends. The well-equipped kitchen caters to culinary enthusiasts, while the adjacent utility room offers extra convenience and storage space. The sunroom, drenched in natural light, provides a tranquil retreat to enjoy the picturesque views of the surroundings. Families will appreciate the dedicated playroom, where little ones can unleash their creativity and energy freely but this could be used as an extra reception space or bedroom if required. Additionally, those working from home will find solace in the well-appointed office, allowing for a productive and focused workspace.
The first-floor landing leads to five generously proportioned double bedrooms, each exuding comfort and tranquility. The master bedroom features the added luxury of an ensuite bathroom, providing a private sanctuary within the home. Alongside the master suite, the remaining four double bedrooms offer versatility and space for family members or guests. A stylish and well-designed four piece family bathroom completes the upstairs, ensuring everyone's needs are catered to with utmost care and attention.
The property continues to captivate with its exterior features. A large front driveway welcomes you, offering ample parking space for multiple cars, a convenience that's both practical and accommodating. The rear garden is an absolute delight, divided into two sections to cater to different preferences. The patio area presents an enchanting setting for outdoor dining and relaxation, perfect for warm summer days and evenings. The expansive rear garden holds immense potential, providing an exciting opportunity for future development, subject to planning permission. This space is a canvas for your creativity, whether it's a landscaped garden, an entertainment area, or a family haven for outdoor activities.
Nestled in a highly desirable area on Barlings Lane, this property enjoys the best of both worlds the tranquility of the countryside and easy access to local amenities. Langworth's charm and convenience are just a short distance away, making this location an ideal choice for those seeking a balanced lifestyle.
Call Kinetic today on to arrange your viewing.
Entrance Hall
With tiled flooring upon entrance to the property, leading into laminate flooring, front entrance door, stairs rising to the first floor, access into the double garage, and further access to all downstairs accommodation.
Downstairs WC
With low level flush wc, and wash hand basin.
Lounge 5.75m (18' 10") x 4.24m (13' 11")
A spacious, light and airy reception room having a bay window to the front aspect, window to the side aspect, TV and telephone points, wall mounted panel radiator, feature fireplace with inset lpg gas fire, french doors into hallway and opening into the dining room
Dining Room 3.95m (13' 0") x 3.13m (10' 3")
With open plan access into the lounge, archway into the kitchen, wall mounted panel radiator and french doors into the sun room.
Sun Room 3.39m (11' 1") x 3.16m (10' 4")
This stunning bright reception room, comes with tiled flooring, wall mounted panel radiator, window to the rear aspect and patio doors through to the rear aspect.
Kitchen 5.06m (16' 7") x 3.01m (9' 11")
Being fitted with a modern range of base and eye level units with work surfaces incorporating a one and a half bowl sink and drainer with mixer tap, space and plumbing for a dishwasher and space for appliances including a fridge freezer, and an electric double oven with four burner gas hob and cooker hood; complete with a window to the rear aspect, wall mounted panel radiator, space for a table and chairs and door into the utility room.
Utility Room 3.01m (9' 11") x 2.87m (9' 5")
Being fitted with a modern range of base and eye level units with work surfaces incorporating a one and a half bowl sink and drainer with mixer tap, space and plumbing for a washing machine and space for appliances such as a tumble dryer, access into a large storage cupboard, access to the office, window to the rear aspect and door to the rear aspect.
Office 5.17m (17' 0") x 3.00m (9' 10")
With fitted carpet, skirting, wall mounted panel radiator and window to the rear aspect
Playroom/Office 3.83m (12' 7") x 2.82m (9' 3")
With fitted carpet, skirting, wall mounted panel radiator and window to the front aspect
First Floor Landing
With fitted carpet, loft access and access into all first floor accommodation;
Bedroom One 6.29m (20' 8") x 3.39m (11' 1")
Having two windows; one to the side aspect and one to the front aspect, two storage cupboards, wall mounted panel radiator, TV and telephone points, fitted carpet, and access into;
Ensuite Bathroom 2.88m (9' 5") x 1.99m (6' 6")
Being fitted with a three piece suite comprising of a low level WC, vanity wash hand basin and a panelled bath ; complete with vinyl flooring, tiled walls, and a velux window.
Bedroom Two 4.08m (13' 5") x 6.61m (21' 8")
With fitted carpet, skirting, large storage area in the eaves of the house, wall mounted panel radiator and window to the rear aspect
Bedroom Three 3.84m (12' 7") x 2.93m (9' 7")
With fitted carpet, skirting, wall mounted panel radiator and window to the rear aspect
Bedroom Four 4.14m (13' 7") x 2.58m (8' 6")
With fitted carpet, skirting, tv points, wall mounted panel radiator and window to the front aspect
Bedroom Five 3.74m (12' 3") x 3.48m (11' 5")
With fitted carpet, skirting, tv points, built in storage within the eaves of the property, wall mounted panel radiator and window to the front aspect
Family Bathroom
Being fitted with a four piece suite comprising of a low level WC, vanity wash hand basin, shower cubicle with shower over and a panelled bath ; complete with tiled walls, radiator and a window to the rear aspect.
External
The property continues to captivate with its exterior features. A large front driveway welcomes you, offering ample parking space for multiple cars, a convenience that's both practical and accommodating. The rear garden is an absolute delight, divided into two sections to cater to different preferences. The patio area presents an enchanting setting for outdoor dining and relaxation, perfect for warm summer days and evenings. The expansive rear garden holds immense potential, providing an exciting opportunity for future development, subject to planning permission. This space is a canvas for your creativity, whether it's a landscaped garden, an entertainment area, or a family haven for outdoor activities.
Nestled in a highly desirable area on Barlings Lane, this property enjoys the best of both worlds the tranquility of the countryside and easy access to local amenities. Langworth's charm and convenience are just a short distance away, making this location an ideal choice for those seeking a balanced lifestyle.
Additional Information
Council Tax Band: C
Local Authority: West Lindsey District Council
Tenure: Freehold
Council TaxA payment made to your local authority in order to pay for local services like schools, libraries, and refuse collection. The amount you pay depends on the value of the property.Read more about council tax in our glossary page.
Ask agent
The Spinney, Barlings Lane, Langworth
NEAREST STATIONS
Distances are straight line measurements from the centre of the postcode- Lincoln Central Station6.5 miles
About the agent
We are a dynamic and modern estate agency with a local office who offer a traditional approach to selling homes, an Online only alternative, or an exclusive range for premium homes, all of which have fair selling fees.
With a wealth of experience, we all know what works to achieve the highest possible price for your property. We offer everything from professional photography, floorplans, virtual reality tours and we advertise
Notes
Staying secure when looking for property
Ensure you're up to date with our latest advice on how to avoid fraud or scams when looking for property online.
Visit our security centre to find out moreDisclaimer - Property reference KIT1001854. The information displayed about this property comprises a property advertisement. Rightmove.co.uk makes no warranty as to the accuracy or completeness of the advertisement or any linked or associated information, and Rightmove has no control over the content. This property advertisement does not constitute property particulars. The information is provided and maintained by Kinetic Estate Agents Limited, Lincoln. Please contact the selling agent or developer directly to obtain any information which may be available under the terms of The Energy Performance of Buildings (Certificates and Inspections) (England and Wales) Regulations 2007 or the Home Report if in relation to a residential property in Scotland.
*This is the average speed from the provider with the fastest broadband package available at this postcode. The average speed displayed is based on the download speeds of at least 50% of customers at peak time (8pm to 10pm). Fibre/cable services at the postcode are subject to availability and may differ between properties within a postcode. Speeds can be affected by a range of technical and environmental factors. The speed at the property may be lower than that listed above. You can check the estimated speed and confirm availability to a property prior to purchasing on the broadband provider's website. Providers may increase charges. The information is provided and maintained by Decision Technologies Limited. **This is indicative only and based on a 2-person household with multiple devices and simultaneous usage. Broadband performance is affected by multiple factors including number of occupants and devices, simultaneous usage, router range etc. For more information speak to your broadband provider.
Map data ©OpenStreetMap contributors.
