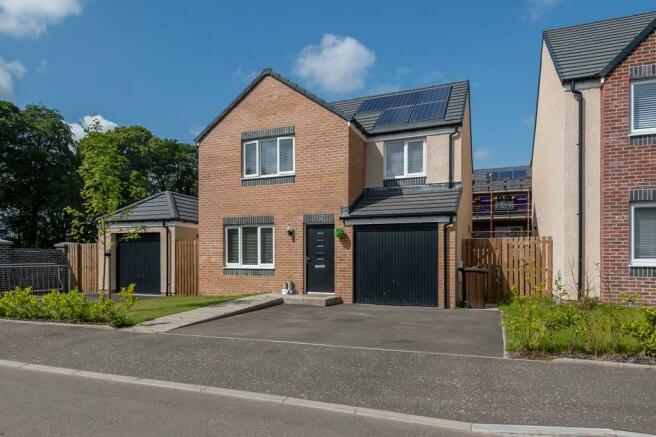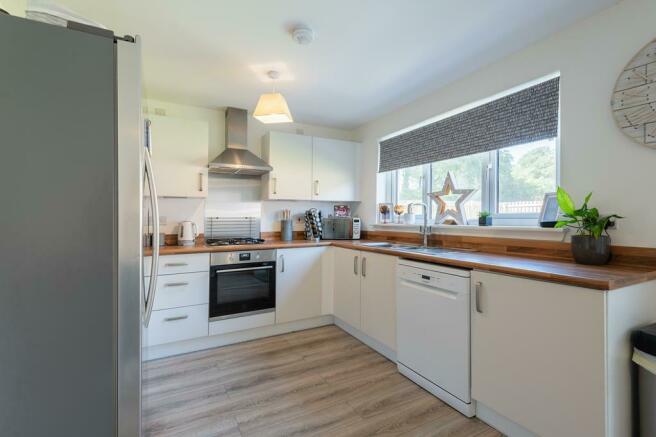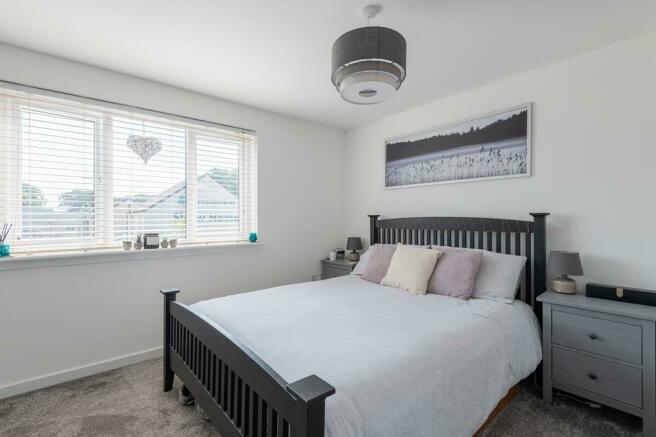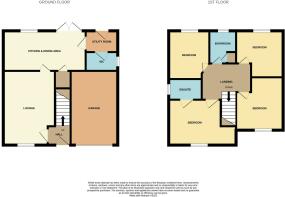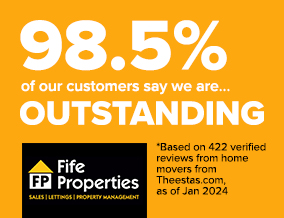
Seggie Drive, Guardbridge, St Andrews. KY16 0FD

- PROPERTY TYPE
Detached
- BEDROOMS
4
- BATHROOMS
2
- SIZE
Ask agent
- TENUREDescribes how you own a property. There are different types of tenure - freehold, leasehold, and commonhold.Read more about tenure in our glossary page.
Freehold
Key features
- PERSONAL PROPERTY TOUR AVAILABLE ONLINE
- MOVE IN CONDITION
- FINISHED TO HIGH STANDARD
- FIFE COASTAL PATH
- HOME OF GOLF
- ST ANDREWS
- UNIVERSITY
- TRAIN STATION
Description
LOCATION
Guardbridge is an area that is growing in popularity and is seeing new development/building projects in progress, one being the regeneration of the historical paper mill by the University of St Andrews. The village has several local amenities including a general store, inn/pub, takeaway and hairdresser. Education is locally served at nursery and primary level while secondary education at Madras, St Andrews, one of Fife's top performing schools or the private school of St Leonards, St Andrews. Recreationally there are various cycle, walking and running routes with the Fife Coastal Path leading to Tentsmuir Forrest and beach. Approximately 4 miles away lies the ancient and historic university town of St Andrews, also renowned worldwide as the "Home of Golf". The City of Dundee is approximately 9 miles by car and home to Scott's ship RRS Discovery and is now the location for the Victoria and Albert Museum. Leuchars train station is within walking distance leading to Edinburgh, Dundee and beyond.
DIRECTIONS
Please contact agent for further information.
HALL
Access is via a composite door with opaque double-glazed inlets leading into the lower hallway. Carpeted stairs lead to the upper landing. Radiator. Laminate flooring.
LOUNGE
5.04m x 3.24m
Bright lounge with double-glazed window to the front providing ample natural light. Radiator. Laminate flooring. Doorway to the dining kitchen.
DINING KITCHEN
5.08m x 2.93m
Spacious dining kitchen comprises: Wall mounted, floor standing units with contrasting worktops and coordinating upstand. Integrated appliances include gas hob, chimney style extractor fan above and oven below. Cupboard provides storage space. Double-glazed window to the rear overlooking the garden. Radiator. Laminate flooring. Doorway to the laundry. Double-glazed patio doors provide access to the rear garden.
LAUNDRY ROOM
1.90m x 1.80m
Convenient laundry room comprises: Flooring standing unit with contrasting worktop, stainless steel sink and space for white goods below. Wall mounted gas central heating combi condenser boiler. Radiator. Laminate flooring. Doorway to the W.C. Composite door with opaque double-glazed window provides access to the rear garden.
W.C
1.90m x 1.20m
Contemporary 2-piece suite comprises: W.C and wash hand basin. Opaque double-glazed window to the side. Radiator. Vinyl flooring.
UPPER LANDING
Access hatch to roof space provides storage. Carpeted.
MASTER BEDROOM
4.35m x 3.84m
Spacious double bedroom with double-glazed window to the front. Radiator. Carpeted. Doorway to the ensuite shower room.
ENSUITE SHOWER ROOM
1.87m x 1.76m
Contemporary 3-piece suite comprises: W.C, wash hand basin and shower enclosure with sliding doors and thermostatic control shower. Opaque double-glazed window to the side. Partially tiled. Radiator. Vinyl flooring.
BEDROOM 2
3.40m x 2.60m
Additional double bedroom with double-glazed window to the rear. Radiator. Carpeted.
BEDROOM 3
3.21m x 2.48m
Further double bedroom with double-glazed window to the rear. Radiator. Carpeted.
BEDROOM 4
3.04m x 2.63m
Final double bedroom with double-glazed window to the front. Cupboard provides hanging/storage space. Radiator. Carpeted.
BATHROOM
2.51m x 1.80m
Contemporary 3-piece suite comprises: W.C, wash hand basin and bath. Cupboard provides shelving/storage space. Opaque double-glazed window to the rear. Partially tiled. Radiator. Vinyl flooring.
GARDEN
To the front of the property is a driveway for off street parking leading to the garage with areas of grass to the side and a timber gate providing access to the rear garden. The rear garden is enclosed within a timber fence surround and is mainly laid to lawn. A patio area provides an ideal location for garden furniture to relax and enjoy recreation time in the sun or entertaining family and friends. This garden provides the perfect blank canvas for the keen gardener to create a tranquil space for all the family to enjoy.
GARAGE
5.09m x 2.50m
Integrated garage provides secure parking accessed via an up and over metal door with ample space for additional storage. Provision for power and light with a concrete floor.
AGENTS NOTES
Please note that all room sizes are measured approximate to widest points.
Council TaxA payment made to your local authority in order to pay for local services like schools, libraries, and refuse collection. The amount you pay depends on the value of the property.Read more about council tax in our glossary page.
Ask agent
Seggie Drive, Guardbridge, St Andrews. KY16 0FD
NEAREST STATIONS
Distances are straight line measurements from the centre of the postcode- Leuchars Station0.8 miles
- Cupar Station5.4 miles
About the agent
So, who are we? What makes us different?
Well first of all, we're not different, we're just better. It's not our words that's the words of our customers that have helped us win so many awards. Anyone can sell or let a property, but our true value lies in marketing a property. We are outstanding at this and that's what adds value in the overall results.
Our uniqueness is what we excel in, whether it's as individuals, working as a team, the tools that we use to do our job, our syste
Notes
Staying secure when looking for property
Ensure you're up to date with our latest advice on how to avoid fraud or scams when looking for property online.
Visit our security centre to find out moreDisclaimer - Property reference CUP1082JMP. The information displayed about this property comprises a property advertisement. Rightmove.co.uk makes no warranty as to the accuracy or completeness of the advertisement or any linked or associated information, and Rightmove has no control over the content. This property advertisement does not constitute property particulars. The information is provided and maintained by Fife Properties, Cupar. Please contact the selling agent or developer directly to obtain any information which may be available under the terms of The Energy Performance of Buildings (Certificates and Inspections) (England and Wales) Regulations 2007 or the Home Report if in relation to a residential property in Scotland.
*This is the average speed from the provider with the fastest broadband package available at this postcode. The average speed displayed is based on the download speeds of at least 50% of customers at peak time (8pm to 10pm). Fibre/cable services at the postcode are subject to availability and may differ between properties within a postcode. Speeds can be affected by a range of technical and environmental factors. The speed at the property may be lower than that listed above. You can check the estimated speed and confirm availability to a property prior to purchasing on the broadband provider's website. Providers may increase charges. The information is provided and maintained by Decision Technologies Limited.
**This is indicative only and based on a 2-person household with multiple devices and simultaneous usage. Broadband performance is affected by multiple factors including number of occupants and devices, simultaneous usage, router range etc. For more information speak to your broadband provider.
Map data ©OpenStreetMap contributors.
