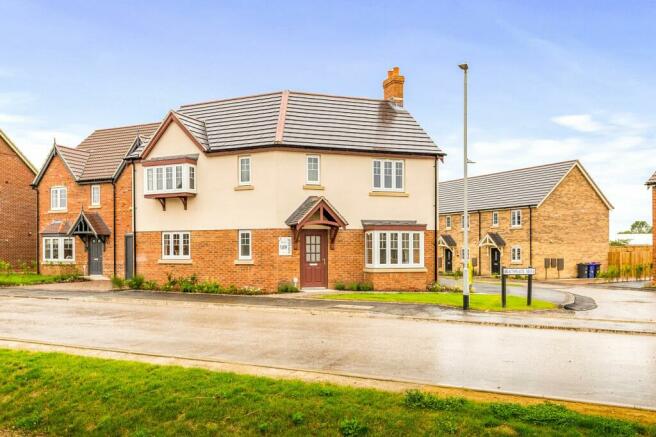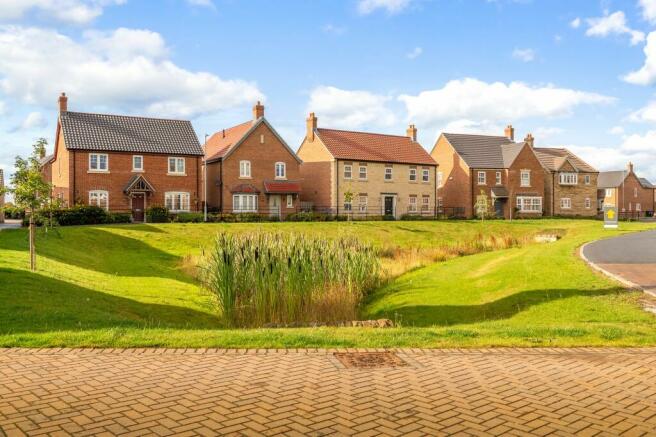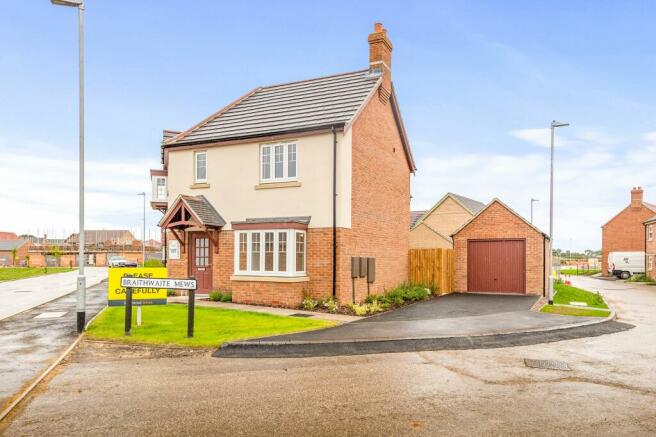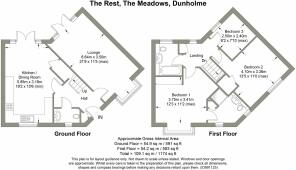Plot 189, The Meadows, Dunholme

- PROPERTY TYPE
Detached
- BEDROOMS
3
- BATHROOMS
2
- SIZE
Ask agent
- TENUREDescribes how you own a property. There are different types of tenure - freehold, leasehold, and commonhold.Read more about tenure in our glossary page.
Freehold
Key features
- Garage and Private Driveway
- Exceptionally Well Designed and Landscaped Development
- Complete and Ready to Move In
- Full Fibre Internet Connection
- Separate Ground Floor Study
- Built in Wardrobes to Master Bedroom and Ensuite
- All Flooring and Turf Included as Standard
Description
Unveiling 'The Rest,' a truly unique three-bedroom detached home nestled within the appealing Meadows development. This singular corner property, with its distinctive curb appeal, is perfectly suited for those yearning for something beyond the standard house design. Commanding its corner with architectural elegance and uniqueness, 'The Rest' presents a refreshing departure from the ordinary.
Upon entry, you're greeted by a welcoming hallway, leading to a generously-sized lounge perfect for relaxation. The ground floor further hosts a large kitchen-diner, adorned with modern grey gloss units and contrasting white worktops, providing a stylish space for cooking and dining. Complementing the sleek design is a range of integrated appliances, including a dishwasher, double oven and an integrated fridge freezer. Conveniently situated on this level is a WC off the entrance hall, enhancing the practicality of the home.
From the kitchen-diner, patio doors open out to a cosy, private rear garden, with patio and turf inclued, an ideal spot for alfresco dining or simply unwinding amidst the outdoors.
Upstairs, the property features two spacious double bedrooms and a home office/single bedroom. The master suite is a private haven, complete with an ensuite shower room and built-in wardrobes.
In addition to its distinctive design, 'The Rest' is ready for immediate occupancy with all flooring included throughout the house, emphasising its move-in-ready appeal.
Internal Features
Welcoming open hallway layout
Spacious lounge for relaxation and entertainment
Contemporary kitchen-diner with grey gloss units and contrasting white worktops
Double oven and integrated fridge freezer in the kitchen
Convenient ground floor WC
Patio doors leading to the rear garden from the kitchen-diner
Two spacious double bedrooms and a comfortable single room
Master bedroom featuring an ensuite shower room and built-in wardrobes
Pura sanitaryware, chrome taps and thermostatic showers in bathrooms
Porcelanosa tiles in bathrooms and en-suites
Gas-fired central heating system with condensing boilers and thermostatic radiator valves
All flooring included throughout the property
External Features
Unique 3-bedroom detached house with a single garage
Private driveway providing ample parking space
Distinctive corner plot offering a standout kerb appeal
Charming rear garden accessible through patio doors
Double glazed UPVC windows and French doors for thermal efficiency
Excellent insulation for increased energy efficiency
Extract fans to bathroom, ensuite, and WC for enhanced ventilation
Guaranteed quality with a 2-year Chestnut Homes warranty and a 10-year NHBC warranty
Location
For the exact location please use the What3words code: ///costumed.maternal.lure (
Located within the idyllic village of Dunholme, 'The Rest' offers not just a unique living space, but also a prime position within The Meadows development. With excellent schools and local amenities close by, and Lincoln city centre just a short drive away, this property is ideal for those seeking a distinctive home in a desirable location.
Hall
With built-in cupboard.
Lounge
6.64m x 3.5m
Kitchen / Dining
5.85m x 3.19m
With built-in cupboard (from understairs)
Cloakroom
1.9m x 1.04m
Landing
With built-in cupboard
Bedroom 1
3.75m x 3.41m
En-suite
2.9m x 2.61m
Bedroom 2
4.1m x 3.36m
Bedroom 3
2.5m x 2.4m
Family Bathroom
2.35m x 1.95m
Agent's Notes
Whilst every care has been taken to prepare these sales particulars, they are for guidance purposes only. All measurements are approximate and for general guidance purposes only and whilst every care has been taken to ensure their accuracy, they should not be relied upon and potential buyers are advised to re-check the measurements.
Parking - Garage
Energy performance certificate - ask agent
Council TaxA payment made to your local authority in order to pay for local services like schools, libraries, and refuse collection. The amount you pay depends on the value of the property.Read more about council tax in our glossary page.
Ask agent
Plot 189, The Meadows, Dunholme
NEAREST STATIONS
Distances are straight line measurements from the centre of the postcode- Lincoln Central Station5.5 miles
About the agent
Formed in 2018, The New Homes Agent is Lincolnshire's first dedicated new home agent and our creation is rooted in vast experience in dealing exclusively with developer clients. In light of the shortcomings of "traditional" agency methodology, we wanted to develop an altogether different approach. It's one which enables us to operate with a razor-sharp focus on the new homes market, and to embrace and enhance the very best elements of the newly emerging online model. We understand that buyers
Notes
Staying secure when looking for property
Ensure you're up to date with our latest advice on how to avoid fraud or scams when looking for property online.
Visit our security centre to find out moreDisclaimer - Property reference 68ab2aee-2a62-42de-9158-e022452121de. The information displayed about this property comprises a property advertisement. Rightmove.co.uk makes no warranty as to the accuracy or completeness of the advertisement or any linked or associated information, and Rightmove has no control over the content. This property advertisement does not constitute property particulars. The information is provided and maintained by The New Homes Agent, Lincoln. Please contact the selling agent or developer directly to obtain any information which may be available under the terms of The Energy Performance of Buildings (Certificates and Inspections) (England and Wales) Regulations 2007 or the Home Report if in relation to a residential property in Scotland.
*This is the average speed from the provider with the fastest broadband package available at this postcode. The average speed displayed is based on the download speeds of at least 50% of customers at peak time (8pm to 10pm). Fibre/cable services at the postcode are subject to availability and may differ between properties within a postcode. Speeds can be affected by a range of technical and environmental factors. The speed at the property may be lower than that listed above. You can check the estimated speed and confirm availability to a property prior to purchasing on the broadband provider's website. Providers may increase charges. The information is provided and maintained by Decision Technologies Limited. **This is indicative only and based on a 2-person household with multiple devices and simultaneous usage. Broadband performance is affected by multiple factors including number of occupants and devices, simultaneous usage, router range etc. For more information speak to your broadband provider.
Map data ©OpenStreetMap contributors.




