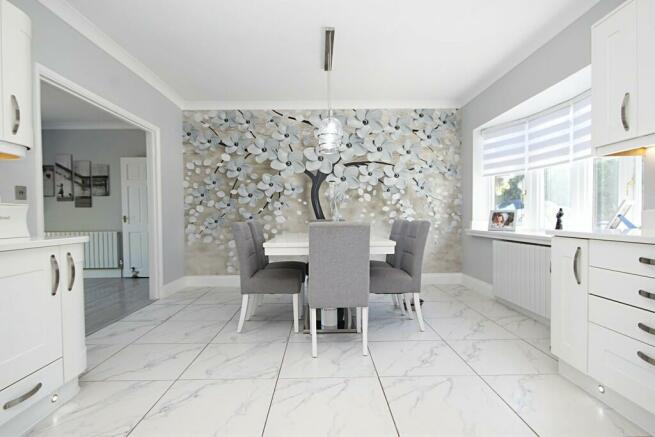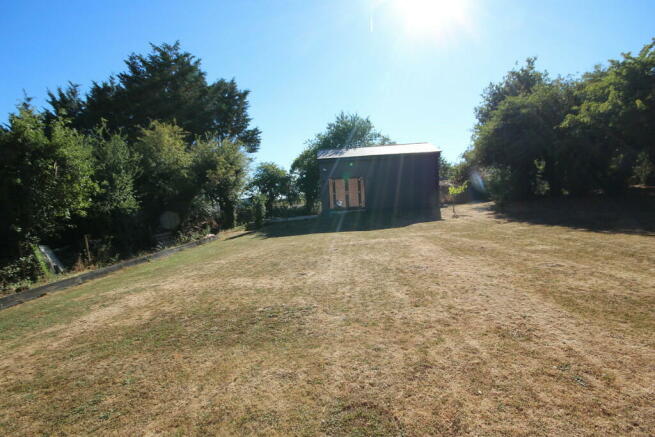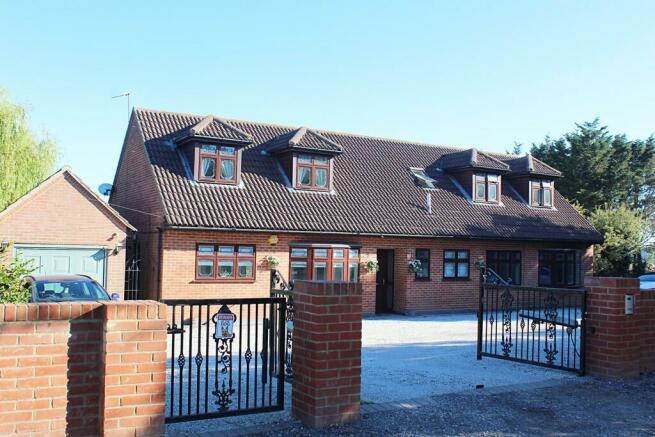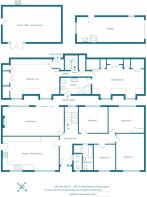Fort William Road

- PROPERTY TYPE
Chalet
- BEDROOMS
6
- BATHROOMS
2
- SIZE
Ask agent
- TENUREDescribes how you own a property. There are different types of tenure - freehold, leasehold, and commonhold.Read more about tenure in our glossary page.
Freehold
Key features
- PRIVATE ROAD LOCATION
- APPROXIMATLEY 1/3 ACRE PLOT
- REFURBISHED TO A HIGH STANDARD
- UNOVERLOOKED LARGE GARDEN
- ELECTRONIC GATED ENTRANCE
- PARKING FOR NUMEROUS VEHICLES
- NEWLY BUILT ANNEX WITH AIRCON/WIFI
- EASY ACCESS TO A13 & TOWN CENTRE
- CHOICE OF SCHOOLS
- COUNTRY PARKS CLOSEBY
Description
NOTE: The property has been cleared ready to move, therefore furniture and fixtures and fittings may not appear as in the photos.
ENTRANCE HALL Accessed via UPVC composite door with side light window, long L shaped entrance hall, wood grain effect synthetic flooring, two radiators, coved cornice to smooth plastered ceilings with inset spot lighting, doors to all principle ground floor rooms, stairs to first floor with double glazed window to rear.
GROUND FLOOR CLOAKROOM WC UPVC double glazed obscured glass window to front, modern white suite comprising close coupled wc with push button flush, pedestal wash hand basin, chrome ladder style towel radiator, tiling to walls and to floor, coved cornice to smooth plastered ceiling.
KITCHEN DINING ROOM 20' 10" x 12' 9" (6.35m x 3.89m) Fabulous light and airing kitchen area with UPVC double glazed windows to front fitted with electric roller blinds, the rest refitted with a comprehensive range of white shaker style eyelevel and floor standing units proving cupboard and drawer storage including glazed display unit, fitted square edge worktop with inset one and a half bowl ceramic sink with mixer tap over, integrated dishwasher, corner carousel unit, space for range double width cooker with twin ovens, and induction hob, with stainless steel splash back and stainless steel extractor hood over. Further built in units opposite including rounded end units, built in eyelevel microwave oven, pull out larder cupboard, space for American Style fridge freezer, cupboard housing central heating gas fired boiler, under pelmet and kick board LED lighting, UPVC double glazed door to side, coved cornice to smooth plastered ceiling with inset down lighters, porcelain tiles to floor.
DINING AREA
UPVC double glazed shallow bow bay window to front, radiator, feature wall with 3D mural, porcelain tiling to floor, coved cornice to smooth plastered ceiling, opening to:
LIVING ROOM 24' 0" x 11' 8" (7.32m x 3.56m) UPVC double glazed windows with double glazed sliding patio doors adjacent leading out to the terrace, feature fire place with inset gas real flame coal effect fire, double and single radiator, wood grain effect vinyl flooring, coved cornice to smooth plastered ceiling, opening to kitchen dining area.
BATHROOM & SHOWER 9' 8" x 6' 5" (2.95m x 1.96m) UPVC double glazed obscured glass window to front, the fitted with white suite comprising panel enclosed bath with mono block mixer tap over, close coupled wc with push button flush, pedestal wash hand basin with mixer taps, enclosed shower with glass door screen, large rainfall shower head and secondary shower head, ladder style towel rail radiator, tiling to walls with inset decorative mosaic vertical strips, tiled flooring, smooth plastered ceiling with inset spotlights.
BEDROOM THREE 14' 6" x 11' 0" (4.42m x 3.35m) Large enough to use as a dining room, with UPVC double glazed window to front, radiator, coved cornice to smooth plastered ceiling with inset spot lights.
BEDROOM FOUR 14' 0" x 10' 0" (4.27m x 3.05m) UPVC double glazed window to rear, currently free standing wardrobes with sliding doors (may remain subject to negotiation), radiator, coved cornice to smooth plastered ceiling.
BEDROOM FIVE 10' 8" x 10' 0" (3.25m x 3.05m) UPVC double glazed window to rear, radiator, coved cornice to smooth plastered ceiling with inset spot lights.
OFFICE / STUDY/BEDROOM 6 9' 8" x 8' 2" (2.95m x 2.49m) Could be used as an additional bedroom, currently used as Study / Office ideal for those who work from home, with UPVC double glazed window to front, radiator, coved cornice to smooth plastered ceiling with inset spot lights.
BEDROOM TWO 19' 18" x 3' 0" (6.25m x 0.91m) Spacious bedroom with two UPCV double glazed dormer style windows to front with radiators beneath, built in eaves range of wardrobe and storage cupboards, airing cupboard housing cylinder and central heating controls, smooth plastered ceiling with inset spot lights.
MAIN BEDROOM 20' 0" x 14' 0" (6.1m x 4.27m) Fabulous spacious main bedroom with two UPVC double glazed Dormer style windows to front with radiators beneath, range of built in wardrobe cupboards along one wall, with central inset dressing table with eaves storage beneath, smooth plastered ceiling with inset spot lights.
ENSUITE BATHROOM 12' 8" x 8' 2" (3.86m x 2.49m) Velux window to front, the rest fitted with white suite comprising corner bath with mixer taps over, enclosed shower with glass door screen and electric shower, pedestal wash hand basin with mono block taps, close coupled wc, radiator, tiling to walls and tiled flooring.
REAR GARDEN The rear garden comprises of immediate paved terrace from the living room, with steps down to further paved area, open up to an unoverlooked large lawn expanse with fields beyond. There is an recently constructed Annex building at the end of the garden with electric and internet services run through protective tubing. There is a small wooded area to one section of the garden includes a variety of fruit trees, towards the front boundary, providing screening and privacy. There also side access between the garage and the property with access to the kitchen / dining area via a double glazed side door.
ANNEX OUTBUILDING 23' 0" x 14' 0" (7.01m x 4.27m) Recently constructed, with fully insulated flooring, walls and ceiling, UPCV double glazed window to rear and double glazed French doors with side lights to side. The building is fully services with power, lighting, internet cabling, WiFi, and air conditioning. This building is suitable for large home office, games room, gym, treatment room, dance studio, hobby room, the uses are endless. Currently the room has installed a professional golf simulator which may be available by separate negotiation.
FRONTAGE AND PARKING To the front is a very large gravelled area providing parking for numerous vehicles, with brick retaining wall to the front fitted with electric remote operated gates with intercom system, access down both sides of the property, access to the garage.
GARAGE 23' 0" x 9' 10" (7.01m x 3m) The garage is longer than standard, with up and over door, glazed personal door to side, window to side and rear, space and plumbing for washing machine, sink unit with tap over, power and lighting connected.
Brochures
sale brochure- COUNCIL TAXA payment made to your local authority in order to pay for local services like schools, libraries, and refuse collection. The amount you pay depends on the value of the property.Read more about council Tax in our glossary page.
- Ask agent
- PARKINGDetails of how and where vehicles can be parked, and any associated costs.Read more about parking in our glossary page.
- Yes
- GARDENA property has access to an outdoor space, which could be private or shared.
- Yes
- ACCESSIBILITYHow a property has been adapted to meet the needs of vulnerable or disabled individuals.Read more about accessibility in our glossary page.
- Ask agent
Fort William Road
NEAREST STATIONS
Distances are straight line measurements from the centre of the postcode- Basildon Station1.1 miles
- Laindon Station1.9 miles
- Pitsea Station2.0 miles
About the agent
As a family business, we've upheld the father and son legacy from 2008, infusing family values with professional expertise. Our goal is to make moving and property management simpler and more efficient, without sacrificing quality.
Our team, with over 60 years combined experience in real estate, offers comprehensive knowledge of the local market, enhanced by the latest industry tools and technology. This blend of experience and innovation allows us to provide exceptional advice and cust
Notes
Staying secure when looking for property
Ensure you're up to date with our latest advice on how to avoid fraud or scams when looking for property online.
Visit our security centre to find out moreDisclaimer - Property reference 100524010386. The information displayed about this property comprises a property advertisement. Rightmove.co.uk makes no warranty as to the accuracy or completeness of the advertisement or any linked or associated information, and Rightmove has no control over the content. This property advertisement does not constitute property particulars. The information is provided and maintained by Martin & Co, Chelmsford. Please contact the selling agent or developer directly to obtain any information which may be available under the terms of The Energy Performance of Buildings (Certificates and Inspections) (England and Wales) Regulations 2007 or the Home Report if in relation to a residential property in Scotland.
*This is the average speed from the provider with the fastest broadband package available at this postcode. The average speed displayed is based on the download speeds of at least 50% of customers at peak time (8pm to 10pm). Fibre/cable services at the postcode are subject to availability and may differ between properties within a postcode. Speeds can be affected by a range of technical and environmental factors. The speed at the property may be lower than that listed above. You can check the estimated speed and confirm availability to a property prior to purchasing on the broadband provider's website. Providers may increase charges. The information is provided and maintained by Decision Technologies Limited. **This is indicative only and based on a 2-person household with multiple devices and simultaneous usage. Broadband performance is affected by multiple factors including number of occupants and devices, simultaneous usage, router range etc. For more information speak to your broadband provider.
Map data ©OpenStreetMap contributors.




