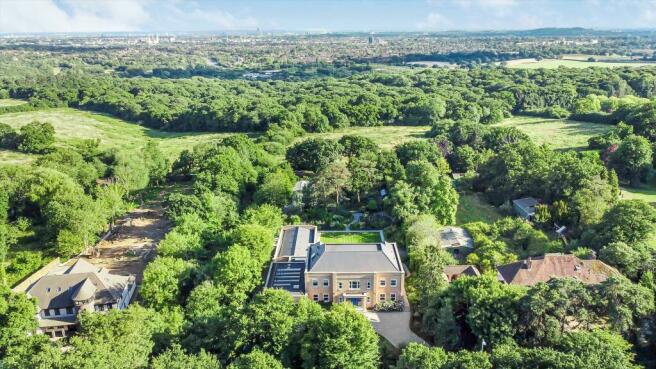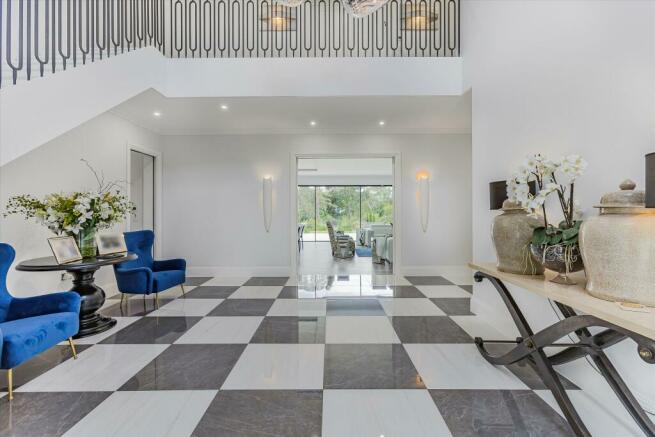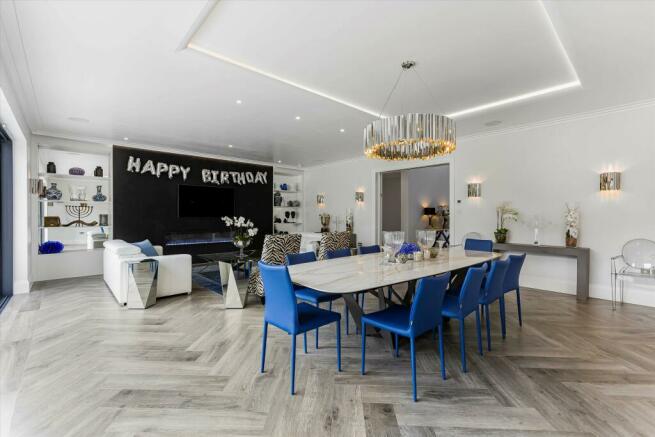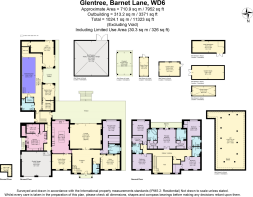
Barnet Lane, Elstree, Hertfordshire, WD6

- PROPERTY TYPE
Detached
- BEDROOMS
6
- BATHROOMS
8
- SIZE
Ask agent
- TENUREDescribes how you own a property. There are different types of tenure - freehold, leasehold, and commonhold.Read more about tenure in our glossary page.
Freehold
Key features
- 6 bedrooms
- 4 reception rooms
- 8 bathrooms
- 1.40 acres
- Leisure Facilities
- Modern
- Outbuildings
- Detached
- Double Garage
- Garden
Description
Innovative and bespoke with high ceilings and extensive proportions, the property provides a truly impressive entertaining and family residence with outstanding leisure facilities. A hidden gem offers a private sanctuary that backs on to open countryside and is only accessible via electronically operated security gates giving access to an impressive driveway with parking for numerous cars together with a double garage.
The house is entered through a large double volume entrance reception hall with a galleried staircase. From the reception hall, the layout leads to the spacious living and dining room with a study and large guest principal suite. On the left of the reception hall is a modern and spacious kitchen with a large central island and state-of-the-art appliances. Like the living room, the kitchen is filled with natural light from its generously sized windows, and it connects to a spacious family playroom. The kitchen leads to an extensive wine rack capable of holding hundreds of bottles and a large, functional utility/kitchen room. A side hall leads to the leisure complex, which includes an indoor heated swimming pool, sauna, sunken spa bath, massage room, gym, shower room/changing area and cigar room. The spacious gym provides views across the garden.
On the first floor, accessed via the main grand staircase, there is a reception room, three en suite bedrooms and an opulently appointed primary bedroom suite with his and hers dressing rooms and bathrooms. The lighting, TVs, heating, security and AV are all linked to a modern phone controlled system.
The property's first floor is accessed from the grand main staircase (provision has been made for a passenger lift). The principal suite provides a generous space with his/her dressing rooms and bathrooms and its own private balcony, which overlooks the beautiful undulating grounds. There are three further bedroom suites with walk-in/fixed wardrobes and en suite bathrooms. In addition, there is an additional reception room which could be converted to a bedroom.
Plans have been approved to install a circular staircase that provides access to a substantial second floor which can be fitted and designed into further living space as required. In addition, to the side of the property, permission has been obtained for a one floor annexe, including a garage and extension to the ground floor bedroom, making it a large one bedroom self-contained apartment for an elderly family member, housekeeper or guests.
The property sits within grounds of approximately 1.5 acres providing considerable privacy and contains two outdoor covered loggias, four sheds, two greenhouses, a formal lawn with outstanding flowerbeds, and a koi pond with a rockery and waterfalls. The garden includes a children's play/climbing area and a productive fruit and vegetable area which provides organic produce during the year.
Features
• Private Setting on approximately 1.4 Acres
• 5 Bedrooms & 8 Bathrooms
• 6 Reception Rooms
• Heated Indoor Swimming Pool
• Gymnasium, Sauna and Spa Bath
• 2 Car Garage
• Double gated entrance and ample spaces for parking
• Beautiful landscaping, private garden, outdoor children's games area, productive fruit & vegetable area
• 2 Outdoor loggias
• Numerous sheds, outbuildings and greenhouse
• Lighting, TVs, heating, security, and music are all controlled via a modern phone system.
• CCTV monitored
The property is within easy access to the M1, A1(M) and M25 and the area is well served by a number of outstanding schools including Haberdashers (Boys and Girls), Aldenham school, Yavneh College, Radlett Prep, North London Collegiate, St Albans Boys and Girls School, Manor Lodge, and Edge Grove. Trains run from Elstree & Borehamwood to Kings Cross St Pancras International in 26 minutes.
Brochures
More DetailsGlentree Brochure.pdCouncil TaxA payment made to your local authority in order to pay for local services like schools, libraries, and refuse collection. The amount you pay depends on the value of the property.Read more about council tax in our glossary page.
Band: H
Barnet Lane, Elstree, Hertfordshire, WD6
NEAREST STATIONS
Distances are straight line measurements from the centre of the postcode- Elstree & Borehamwood Station0.8 miles
- Edgware Station2.2 miles
- Stanmore Station2.4 miles
About the agent
Industry affiliations



Notes
Staying secure when looking for property
Ensure you're up to date with our latest advice on how to avoid fraud or scams when looking for property online.
Visit our security centre to find out moreDisclaimer - Property reference SJW190227. The information displayed about this property comprises a property advertisement. Rightmove.co.uk makes no warranty as to the accuracy or completeness of the advertisement or any linked or associated information, and Rightmove has no control over the content. This property advertisement does not constitute property particulars. The information is provided and maintained by Knight Frank, St John's Wood. Please contact the selling agent or developer directly to obtain any information which may be available under the terms of The Energy Performance of Buildings (Certificates and Inspections) (England and Wales) Regulations 2007 or the Home Report if in relation to a residential property in Scotland.
*This is the average speed from the provider with the fastest broadband package available at this postcode. The average speed displayed is based on the download speeds of at least 50% of customers at peak time (8pm to 10pm). Fibre/cable services at the postcode are subject to availability and may differ between properties within a postcode. Speeds can be affected by a range of technical and environmental factors. The speed at the property may be lower than that listed above. You can check the estimated speed and confirm availability to a property prior to purchasing on the broadband provider's website. Providers may increase charges. The information is provided and maintained by Decision Technologies Limited.
**This is indicative only and based on a 2-person household with multiple devices and simultaneous usage. Broadband performance is affected by multiple factors including number of occupants and devices, simultaneous usage, router range etc. For more information speak to your broadband provider.
Map data ©OpenStreetMap contributors.






