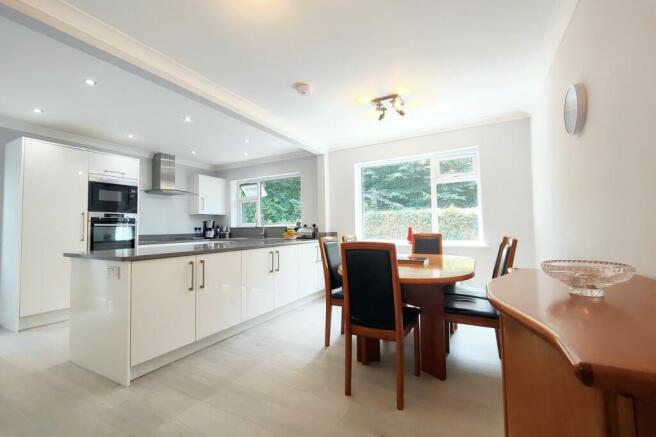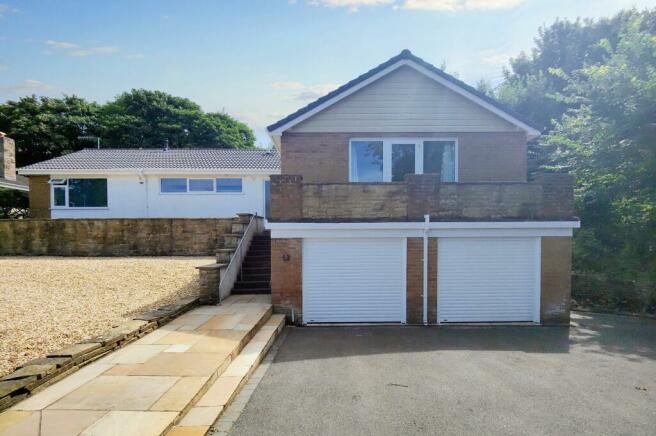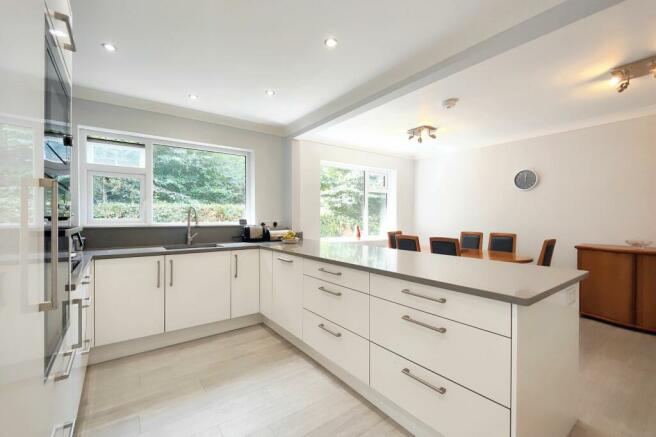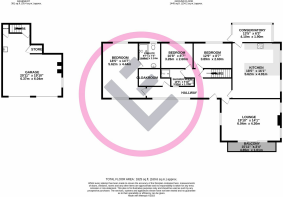Pinewood Close, Lancaster, LA2

- PROPERTY TYPE
Detached Bungalow
- BEDROOMS
3
- BATHROOMS
2
- SIZE
Ask agent
- TENUREDescribes how you own a property. There are different types of tenure - freehold, leasehold, and commonhold.Read more about tenure in our glossary page.
Freehold
Key features
- Detached Split Level Bungalow
- 3 Double Bedrooms, En-Suite Master
- Light, Bright Modernised Home
- Gardens Front & Back
- Integral Double Garage & Parking
- Sought After South Lancaster Cul De Sac
- Great Local Amenities & Schools
- Great Transport Links
Description
A stunning split level bungalow on a desirable south Lancaster cul de sac with double, under croft garage, a balcony lounge, and stylish open plan kitchen diner. New shower rooms, 3 double bedrooms and a private rear garden.
EPC Rating: C
Location
Pinewood Close is situated just off Ashton Road on the south side of Lancaster with great access to the hospital, Ripley St Thomas School and also the University or on to the M6. The cul de sac is one of the most desirable addresses in south Lancaster. The houses are impressive and enjoy plenty of green space around with the canal lying to the rear at a lower level, screened by banking and trees. The city centre is easily accessed and so too is the mainline train station. There are fantastic local amenities, including some popular canal side pubs, great to call into on an evening stroll. The location also enjoys great access to some really sought after primary schools and of course Lancaster's two Grammar schools as well.
The House
This impressive split level bungalow is large, light and private. You will be impressed at the modernisation works completed by the current owners in recent years. There is under croft parking in the double garage and steps lead up to the front door. The double glazed front door opens to a stunning wide, long hallway with light modern décor and wood effect flooring. The bedrooms situated to the left and the living accommodation to the right.
Light, Bright Living
Step into the lounge, the perfect place to relax. Modern wood effect flooring and neutral décor creates a flawless finish. Natural light flows in from three sides with windows to either side and a balcony door with full length window to the side. The kitchen diner is generous and modern. Sleek kitchen units in gloss white support a Signature grey solid grey quartz low profile work top. Integrated appliances include the AEG oven and microwave, a tall integrated larder fridge and a dish washer. You will find space for a freezer, washer and dryer in the under croft garage. In addition to providing the home with modern, open plan kitchen and dining space the kitchen opens to the rear conservatory.
Bedrooms & Bathrooms
All three bedrooms are doubles. The master bedroom is especially spacious occupying the depth of the property with windows looking out over the front and the rear. The en-suite shower room is generous and modern with a walk in shower enclosure, low flush WC and wash basin. Sleek modern tiling completes the look. Bedrooms 2 and 3 both look out to the rear garden. Beside these two bedrooms is the second shower room. Again a modern room with walk in shower enclosure, WC and wash basin. The house also has a cloakroom style storage room, perfect for keeping all the household items tidy and convenient. Stairs lead down from the hallway to the garage.
Garden
The private rear garden is bordered by mature plants and shrubs. With the canal at a lower level behind the house the garden is well screened and private. There is access on either side of the house. The front garden is low maintenance and again is screened and private.
Brochures
Brochure 1Council TaxA payment made to your local authority in order to pay for local services like schools, libraries, and refuse collection. The amount you pay depends on the value of the property.Read more about council tax in our glossary page.
Band: F
Pinewood Close, Lancaster, LA2
NEAREST STATIONS
Distances are straight line measurements from the centre of the postcode- Lancaster Station1.7 miles
- Bare Lane Station3.7 miles
- Morecambe Station4.1 miles
About the agent
Lancastrian Estates is an established, family run estate and letting agent who help people move across Lancashire. Set up in 2005 by David Robinson, Lancastrian Estates traded as Cumbrian Properties until the name changed in 2014. However, the Robinsons family roots go back much further than that and the business is built on over 100 years of Lancashire property experience. Today's generation of the family are often invited out to market houses, flats and bungalows in Lancaster, Morecambe,
Industry affiliations



Notes
Staying secure when looking for property
Ensure you're up to date with our latest advice on how to avoid fraud or scams when looking for property online.
Visit our security centre to find out moreDisclaimer - Property reference 8225e493-4382-45b6-8958-4c380d7974d6. The information displayed about this property comprises a property advertisement. Rightmove.co.uk makes no warranty as to the accuracy or completeness of the advertisement or any linked or associated information, and Rightmove has no control over the content. This property advertisement does not constitute property particulars. The information is provided and maintained by Lancastrian Estates, Lancaster. Please contact the selling agent or developer directly to obtain any information which may be available under the terms of The Energy Performance of Buildings (Certificates and Inspections) (England and Wales) Regulations 2007 or the Home Report if in relation to a residential property in Scotland.
*This is the average speed from the provider with the fastest broadband package available at this postcode. The average speed displayed is based on the download speeds of at least 50% of customers at peak time (8pm to 10pm). Fibre/cable services at the postcode are subject to availability and may differ between properties within a postcode. Speeds can be affected by a range of technical and environmental factors. The speed at the property may be lower than that listed above. You can check the estimated speed and confirm availability to a property prior to purchasing on the broadband provider's website. Providers may increase charges. The information is provided and maintained by Decision Technologies Limited.
**This is indicative only and based on a 2-person household with multiple devices and simultaneous usage. Broadband performance is affected by multiple factors including number of occupants and devices, simultaneous usage, router range etc. For more information speak to your broadband provider.
Map data ©OpenStreetMap contributors.




