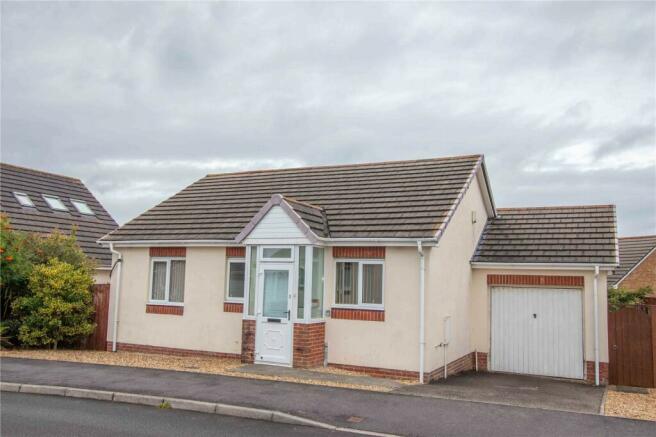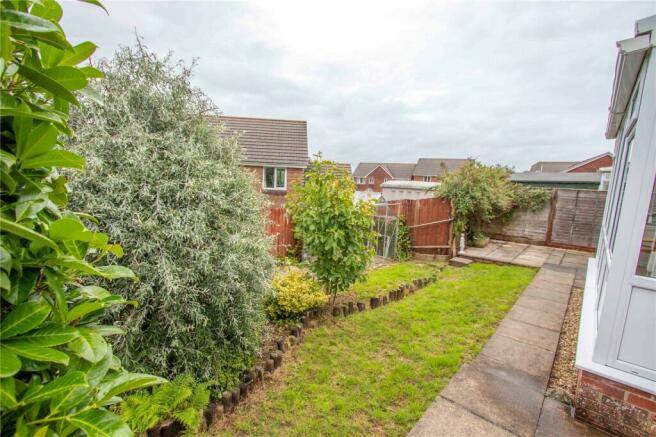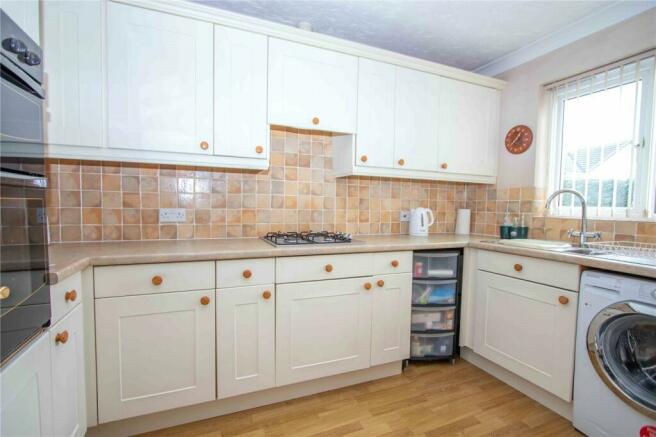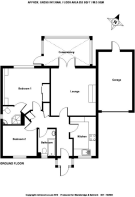
Okehampton, Devon

- PROPERTY TYPE
Bungalow
- BEDROOMS
2
- BATHROOMS
2
- SIZE
Ask agent
- TENUREDescribes how you own a property. There are different types of tenure - freehold, leasehold, and commonhold.Read more about tenure in our glossary page.
Freehold
Key features
- Detached Bungalow
- Sought-after Location
- Two Bedrooms (with ensuite to main)
- Lounge/Dining room
- Conservatory
- Westerly Facing Garden
- Garage and Driveway
- Scope to Extend (STP)
- No Onward Chain
Description
SITUATION AND DESCRIPTION
This fine property is situated in the sought after residential cul de sac of Baldwin Drive, towards the eastern outskirts of the town.
Okehampton is approximately nine miles from the village, which lies on the northern edge of Dartmoor National Park. It is approximately 30 miles from both the north and south Devon coasts. There are superb local beauty spots where one may enjoy walking, riding, and fishing. The shopping area contains a bank and supermarkets, including Waitrose as well as many interesting locally owned shops. Primary and secondary education is well catered for in local schools. The recreation ground and park contains, amongst other things, a covered heated swimming pool. Most sports are available including 18-hole golf course, squash courts, indoor rifle range and thriving rugby and soccer clubs.
A modern detached bungalow, built in 2000, and being sold by only the second owner. The property is generally well-presented both internally and externally, with accommodation briefly comprising of: entrance porch; hallway; kitchen; lounge/dining room; conservatory; two bedrooms, with the main bedroom having an ensuite shower room. There is also a family bathroom. The property benefits from mains gas central heating and full double glazing.
Attached to the property is a single garage with power, lighting and door to the rear garden. There is a driveway to the front of the garage, providing off-road parking for two cars.
The rear garden is of good size, westerly facing and fully enclosed, offering a sunny aspect, and a good degree of privacy. There is an additional side garden, which could offer scope to extend the property, if so desired, subject to the necessary planning approval.
We are delighted to be appointed as sole agents for the sale of this excellent property, and viewing is highly recommended. No onward chain.
ACCOMMODATION
Reference made to any fixture, fittings, appliances, or any of the building services does not imply that they are in working order or have been tested by us. Purchasers should establish the suitability and working condition of these items and services themselves. The accommodation, together with approximate room sizes, is as follows:
ENTRANCE PORCH
Double glazed front entrance porch with courtesy light and tiled floor; inner door to:-
HALLWAY
Radiator; phone point; smoke alarm; loft hatch; useful storage cupboard and airing cupboard with electric heater; laminated wooden flooring; doors to:-
KITCHEN 3.37m x 2.24m (max)
Window to front; a matching range wall and floor kitchen units, with roll top work surfaces and part-tiled splashbacks; one and a half bowl stainless steel sink and drainer unit; integrated double electric oven and grill; mains gas hob, with extractor hood over; integrated fridge and freezer; space for washing machine/ dishwasher; electric fuseboard; laminated wooden flooring; radiator.
LOUNGE/DINING ROOM 4.13m X 3.93m
Double doors to rear leading to conservatory; radiator; timber fireplace with marble surround and granite hearth, with electric flame effect fire; TV point; dining space; laminated wooden flooring.
CONSERVATORY 4.04m x 2.44m
An excellent addition to the property, with a pleasant westerly aspect over the rear garden; door to garden; Dimplex electric heater; laminated tile-effect flooring.
Returning to the hallway, further doors to:-
BEDROOM ONE 2.96m x 2.64m
Window to rear, overlooking rear garden; radiator; built-in wardrobe and further built-in bed surround; TV point; door to:-
ENSUITE SHOWER ROOM 1.59m x 1.58m
Obscure glazed window to side; low level WC; pedestal wash hand basin; corner shower cubicle; fully tiled walls; heated towel rail; vanity light and shaver socket; extractor fan.
BEDROOM TWO 2.96m x 2.64m
Window to front; radiator.
BATHROOM 2.35m x 1.52m
Obscure glazed window to front; low level WC; pedestal wash hand basin; panel enclosed bath with mains shower; fully tiled walls; laminated wooden flooring; radiator; extractor fan; vanity light and shaver socket.
OUTSIDE
To the front of the property is a level gravelled area of garden, with level pathway leading to front entrance door. To the side is a tarmacadam driveway providing off-road parking and leading to a:-
GARAGE 5.14m x 2.97m
With remote controlled electric up and over door; door to rear garden; wall-mounted Worcester gas fired boiler; gas meter; overhead storage.
REAR GARDEN
The rear garden is enclosed and offers a sunny, predominantly westerly facing aspect; laid to two patio seating areas and lawn, with flower bed borders; pathway and gate to side; greenhouse and storage shed. There is sizeable area of side garden, which could be utilised to extend the property further, if so desired (STP).
SERVICES
Mains electricity, mains water, mains drainage, mains gas central heating.
OUTGOINGS
We understand this property is in band 'C' for Council Tax purposes.
DIRECTIONS
For SAT NAV please use the property postcode EX20 1UQ
From the centre of Okehampton town, proceed in an easterly direction, via East Street and Exeter Road. Passing the speed camera on the right hand side, take the second turning left into Baldwin Drive, whereupon the property will be found, after approximately 250 metres on the left hand side.
Council TaxA payment made to your local authority in order to pay for local services like schools, libraries, and refuse collection. The amount you pay depends on the value of the property.Read more about council tax in our glossary page.
Band: C
Okehampton, Devon
NEAREST STATIONS
Distances are straight line measurements from the centre of the postcode- Okehampton Station0.8 miles
About the agent
As part of their expansion and development in Okehampton, Mansbridge Balment have moved to new premises.
Now to be found opposite Waitrose at the entrance to Red Lion Yard, Mansbridge Balment have a high profile office in a prominent position in one of the busiest parts of the town centre. As they approach 50 years as one of the leading independent estate agents in the Westcountry, they are well set to offer their comprehensive range of services to the property market.
Industry affiliations



Notes
Staying secure when looking for property
Ensure you're up to date with our latest advice on how to avoid fraud or scams when looking for property online.
Visit our security centre to find out moreDisclaimer - Property reference MBO230109. The information displayed about this property comprises a property advertisement. Rightmove.co.uk makes no warranty as to the accuracy or completeness of the advertisement or any linked or associated information, and Rightmove has no control over the content. This property advertisement does not constitute property particulars. The information is provided and maintained by Mansbridge Balment, Okehampton. Please contact the selling agent or developer directly to obtain any information which may be available under the terms of The Energy Performance of Buildings (Certificates and Inspections) (England and Wales) Regulations 2007 or the Home Report if in relation to a residential property in Scotland.
*This is the average speed from the provider with the fastest broadband package available at this postcode. The average speed displayed is based on the download speeds of at least 50% of customers at peak time (8pm to 10pm). Fibre/cable services at the postcode are subject to availability and may differ between properties within a postcode. Speeds can be affected by a range of technical and environmental factors. The speed at the property may be lower than that listed above. You can check the estimated speed and confirm availability to a property prior to purchasing on the broadband provider's website. Providers may increase charges. The information is provided and maintained by Decision Technologies Limited.
**This is indicative only and based on a 2-person household with multiple devices and simultaneous usage. Broadband performance is affected by multiple factors including number of occupants and devices, simultaneous usage, router range etc. For more information speak to your broadband provider.
Map data ©OpenStreetMap contributors.





