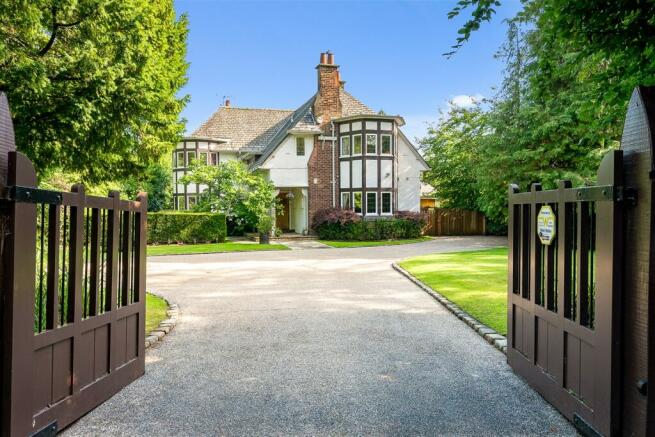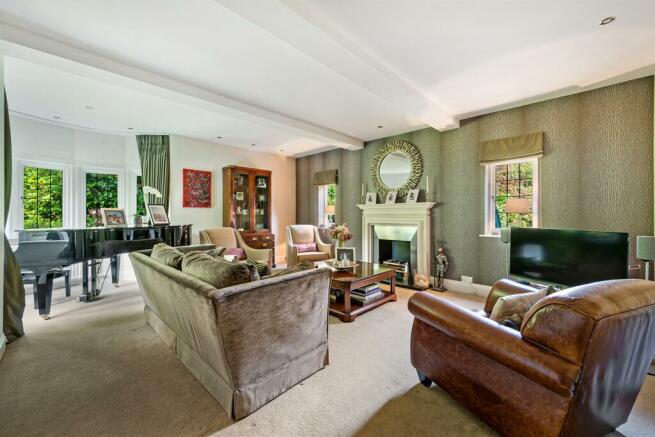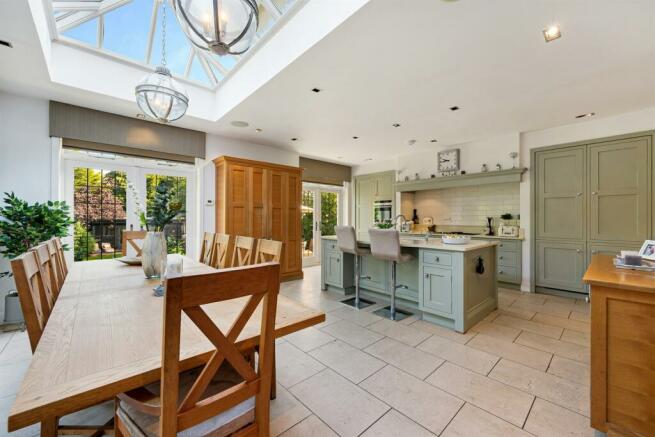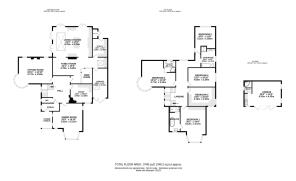Planetree Road, Hale, Altrincham

- PROPERTY TYPE
Detached
- BEDROOMS
5
- BATHROOMS
4
- SIZE
3,748 sq ft
348 sq m
- TENUREDescribes how you own a property. There are different types of tenure - freehold, leasehold, and commonhold.Read more about tenure in our glossary page.
Freehold
Key features
- A stunning, Arts and Crafts detached family home
- Extending to approximately 3,800 sq ft
- Within very close proximity of Hale village
- Secure gated entrance, ample off road parking and garage
- Feature oriel windows to the principal elevation
- Gardens of 0.4 of an acre by landscape architecture practice, Barnes Walker
- Hand built garden room including kitchenette and bathroom
- Significantly extended and updated during the vendor's ownership
- Martin Moore kitchen, integrated appliances and silestone worktops
- Five double bedrooms and four bath/shower rooms
Description
The property is located on the edge of Hale Village, on a highly sought after road of similar styled large detached houses, close to extensive amenities, yet maintaining a leafy peaceful environment.
The House was designed in a classic Arts and Crafts style incorporating feature oriel windows to the principal elevation, beneath a steep pitched and slated roof with feature overhangs and detailing.
The 0.4 acre gardens created by award winning landscaped architecture practice, Barnes Walker incorporate a fantastic hand built garden room including kitchenette and bathroom, ideal for teenagers, elder relatives or live in help.
This desirable property is set back from the road with a secure gated entrance, ample off road parking and attached garage, currently fitted out as a gym.
This attractive, five bedroom detached family home has been significantly extended and updated during the vendor's ownership,including replacement hardwood triple glazed lead light windows throughout, showing the care and attention to which this home has been maintained.
With character features befitting of the era it was built, the property offers all the benefits of modern day luxurious living, in a substantial home with impressive reception rooms and direct garden access from the bespoke living kitchen, with Martin Moore cabinetry, integrated appliances, silestone worktops, limestone flooring and feature lantern glazed ceiling, flooding the room with natural light.
The handmade, oak, air-conditioned wine room within the family room is sure to impress your guests.
To the ground floor there are three spacious reception rooms plus a study and substantial living kitchen with direct access to the utility room and gym/garage.
The entrance hall accessed off the secure storm porch, has a turning staircase and access to a downstairs WC. The kitchen opens to the family room making a superb area for the family to relax, work and play.
To the first floor, there are five double bedrooms centred off a large landing with feature stained glass window. The master bedroom has bespoke fitted cabinetry and an en-suite bath/shower room (Villeroy and Boch fittings).
Set within a private mature, garden plot, the property is approached through electric gates and features an impressive driveway for multiple visitors and their vehicles. The extensive gardens at the rear and side are designed for relaxation and entertainment, featuring mature shrubbery and foliage.
To the first floor, there are five double bedrooms centered off a large landing, the master bedroom has bespoke fitted cabinetry and an en-suite bath/shower room. The four further bedrooms and family bathroom again by Villeroy & Boch. Set within a private mature, garden plot, the property is approached through electric gates and features an impressive driveway for multiple visitors and their vehicles. The extensive gardens at the rear and side are designed for relaxation and entertainment, featuring mature shrubbery and foliage.
Brochures
Brochure.pdf 2100000Council TaxA payment made to your local authority in order to pay for local services like schools, libraries, and refuse collection. The amount you pay depends on the value of the property.Read more about council tax in our glossary page.
Band: G
Planetree Road, Hale, Altrincham
NEAREST STATIONS
Distances are straight line measurements from the centre of the postcode- Hale Station0.8 miles
- Altrincham Station1.1 miles
- Ashley Station1.4 miles
About the agent
When it comes to selling or letting your home, you want to know that you are working with the right team, people who have intimate knowledge of the local area and a strong track record of achieving sales and lettings, combined with a professional service that meets all of your requirements.
It’s why our clients come back to us time and again and why we are one of the area’s leading estate agents.
The firmly established team is led by Bobby Shahlavi, who has over 25 years’ experien
Notes
Staying secure when looking for property
Ensure you're up to date with our latest advice on how to avoid fraud or scams when looking for property online.
Visit our security centre to find out moreDisclaimer - Property reference 888941. The information displayed about this property comprises a property advertisement. Rightmove.co.uk makes no warranty as to the accuracy or completeness of the advertisement or any linked or associated information, and Rightmove has no control over the content. This property advertisement does not constitute property particulars. The information is provided and maintained by Gascoigne Halman, Hale. Please contact the selling agent or developer directly to obtain any information which may be available under the terms of The Energy Performance of Buildings (Certificates and Inspections) (England and Wales) Regulations 2007 or the Home Report if in relation to a residential property in Scotland.
*This is the average speed from the provider with the fastest broadband package available at this postcode. The average speed displayed is based on the download speeds of at least 50% of customers at peak time (8pm to 10pm). Fibre/cable services at the postcode are subject to availability and may differ between properties within a postcode. Speeds can be affected by a range of technical and environmental factors. The speed at the property may be lower than that listed above. You can check the estimated speed and confirm availability to a property prior to purchasing on the broadband provider's website. Providers may increase charges. The information is provided and maintained by Decision Technologies Limited.
**This is indicative only and based on a 2-person household with multiple devices and simultaneous usage. Broadband performance is affected by multiple factors including number of occupants and devices, simultaneous usage, router range etc. For more information speak to your broadband provider.
Map data ©OpenStreetMap contributors.




