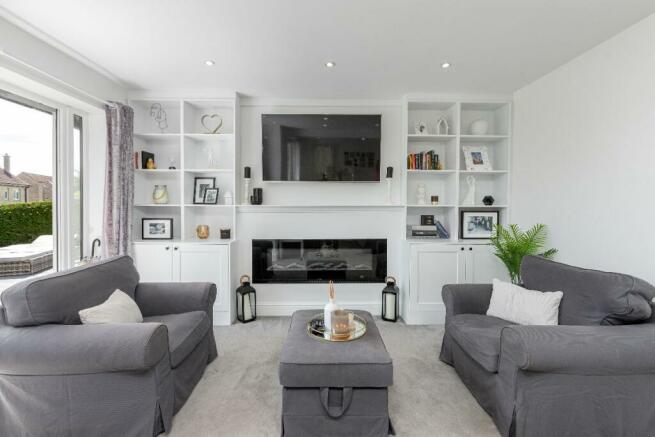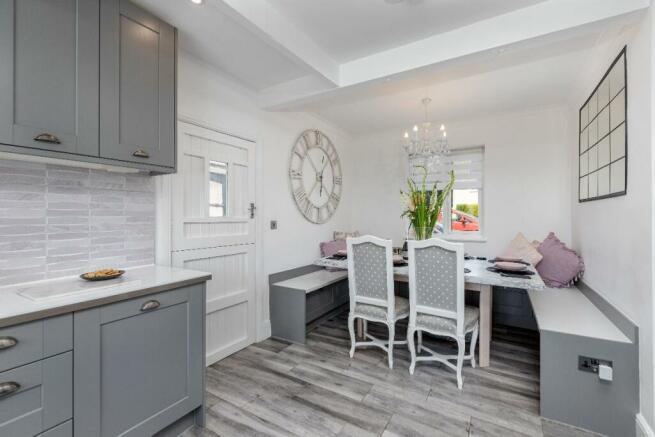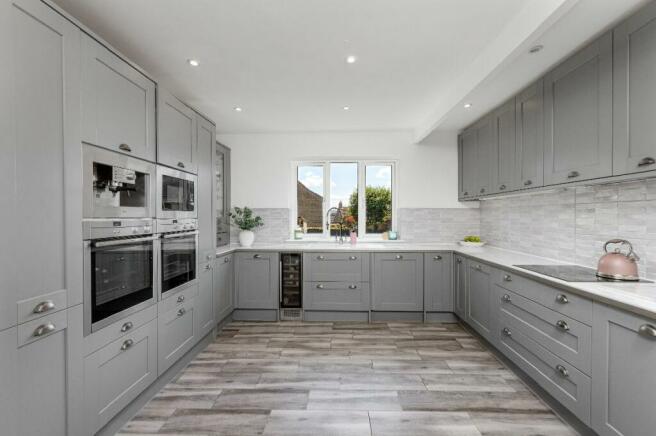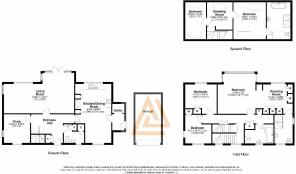
Woodside, Barnard Castle

- PROPERTY TYPE
Detached
- BEDROOMS
5
- BATHROOMS
2
- SIZE
2,110 sq ft
196 sq m
- TENUREDescribes how you own a property. There are different types of tenure - freehold, leasehold, and commonhold.Read more about tenure in our glossary page.
Freehold
Key features
- South facing garden
- Beautiful family home
- Fully fitted premium quality kitchen
- Spacious Living Room
- Popular Location
- 5 bedrooms
Description
Step inside and you'll discover a world of modern sophistication, with the heart of this remarkable home being its expansive south-facing garden. Basking in sunlight throughout the day, the landscaping creates a tranquil retreat, complete with a delightful decking area, perfect for alfresco dining, entertaining guests, or simply unwinding in privacy.
Prepare to be amazed by the sleek and contemporary kitchen, thoughtfully designed with high quality materials and equipped with integrated high-end Neff appliances. The spacious dining area provides the perfect setting for gathering loved ones and creating lasting memories.
The well proportioned bedrooms offer comfort and tranquillity. Each room has been carefully designed to maximize space while maintaining a sense of luxury and relaxation. Two of the bedrooms boast their own private ensuite bathrooms, ensuring convenience and privacy, while a family bathroom serves the remaining bedrooms with its tasteful fixtures and fittings.
The master suite is a true haven, generously sized and bathed in natural light. Boasting an expansive dressing room complete with fitted wardrobes to ensure ample storage space. The luxuriousness of the master bedroom is completed by the sleek and modern ensuite.
Throughout Woodside, the finishing details have been meticulously crafted to provide the utmost in style, comfort, and functionality. Whether you're enjoying the serene outdoor spaces, preparing meals in the state-of-the-art kitchen, or retreating to the peaceful bedrooms, this property offers an exceptional lifestyle experience that truly sets it apart.
Situated in the beautiful area of Barnard Castle, this property benefits from its close proximity to a range of amenities, including prestigious schools, charming local shops, and scenic countryside walks.
Don't miss your chance to make this beautiful property your own. Contact us today to arrange your viewing.
Council Tax Band: E (Durham Council)
Tenure: Freehold
Entrance hall
Double glazed door to front,
Radiator,
Tiled flooring,
Cloakroom
WC,
Vanity,
Partially tiled,
Double glazed opaque window to front,
Storage cupboard,
Tiled flooring,
Study
2.74m x 3.05m
Double glazed window to front and side,
Radiator,
Hard wired internet,
Carpet flooring,
Living room
7.42m x 4.27m
Double glazed windows to rear and side,
Hardwired Internet
Double glazed patio doors to garden,
Electric fire place,
Inset spotlights,
Telephone point,
TV point,
Hardwired internet,
Carpet flooring,
Kitchen/Dining Room
3.89m x 6.3m
Fitted kitchen,
Wall & base units,
Double-glazed window to front and rear,
Door to Utility,
Resin one and a half bowl sink,
Laminate worksurfaces,
Partial tiling,
Double slide & hide Neff integrated electric oven,
Neff electric hob,
Integrated Microwave grill,
Integrated Coffee machine,
Integrated fridge & freezer,
Integrated dishwasher,
Integrated bins,
Extractor fan,
Tiled flooring,
Integrated Wine chiller,
Under seat storage in dining area,
Under counter lighting, power & USB sockets
Utility
Door to side access,
Plumbing for Washing machine,
Tiled flooring,
FIRST FLOOR:
Landing
Stairs from ground floor,
Stairs to second floor,
Double glazed windows x3 to front,
Airing cupboard,
Under stairs storage cupboard,
Storage cupboard,
Carpet flooring,
Bedroom 1
3.99m x 4.27m
Triple aspect double glazed windows to rear and sides,
Fitted wardrobes,
TV point,
Hardwired internet,
Inset spotlights,
Carpet flooring,
Dressing room
3.28m x 3.15m
Built in wardrobes,
Inset spot lights,
Carpet flooring,
Double glazed window to rear and side,
En-suite
Double glazed window to front and side,
Vanity,
Extractor fan,
WC,
Double shower,
Partially tiled,
Vinyl flooring,
Radiator,
Bedroom 2
3.3m x 3.18m
Double glazed window to rear and side,
Built in wardrobes,
Radiator,
TV point,
Telephone point,
hardwired internet,
Carpet flooring,
2nd phone point
Bedroom 3
2.74m x 3.02m
Double glazed window to front and side,
Built in wardrobes,
Radiator,
TV,
Hardwired internet,
Carpet flooring,
Bathroom
Double glazed window to front,
Bath,
Over bath shower,
Partially tiled,
Vanity,
Extractor fan,
WC,
Radiator,
Tiled flooring,
Inset spotlights,
Built-in storage
SECOND FLOOR:
Dressing room
2.72m x 2.79m
Double glazed skylight,
Radiator,
Inset spotlights,
Carpet flooring,
Bedroom 4
2.184m x 3.81m
Double glazed skylight,
TV point,
Carpet flooring,
Bedroom 5
3.4m x 3.81m
Double glazed skylights front and rear,
Radiator,
TV point,
Hard wired internet,
Carpet flooring,
En-Suite 2
Double glazed skylight,
Free standing bath,
Shower cubicle,
WC,
Vanity,
Shaver point,
Inset spot lights,
Vinyl flooring,
OUTSIDE
Front Garden
North facing,
Covered porchway with lighting,
Tarmac Driveway with parking for 8 vehicles,
Decorative gravel borders,
Power points,
Covered porch with lighting
Separate access/driveway to single garage
Rear Garden
South facing garden,
Outbuilding/shed,
Lawn,
Patio bar area,
Raised decking area 12mx6m,
Plumbing and power for hot tub,
Power,
Plumbing,
Please note
Planning permission granted for double height extension to side incorporating double garage, utility, WC and bathroom, 2 further bedrooms and ensuite to first floor.
Brochures
BrochureCouncil TaxA payment made to your local authority in order to pay for local services like schools, libraries, and refuse collection. The amount you pay depends on the value of the property.Read more about council tax in our glossary page.
Band: E
Woodside, Barnard Castle
NEAREST STATIONS
Distances are straight line measurements from the centre of the postcode- Bishop Auckland Station12.4 miles
About the agent
Anthony Jones Properties is not just an estate agent, for what is an estate agent if they are not property marketeers? We are a specialist marketing company committed to achieving the best possible price for your property in the shortest time. We understand buyer and seller behaviour and how to give your property the best possible audience with the right buyers. By showcasing your home and using the most up to date property technology to photograph and may your home, you can be assured that y
Industry affiliations

Notes
Staying secure when looking for property
Ensure you're up to date with our latest advice on how to avoid fraud or scams when looking for property online.
Visit our security centre to find out moreDisclaimer - Property reference RS1707. The information displayed about this property comprises a property advertisement. Rightmove.co.uk makes no warranty as to the accuracy or completeness of the advertisement or any linked or associated information, and Rightmove has no control over the content. This property advertisement does not constitute property particulars. The information is provided and maintained by Anthony Jones Properties, Darlington. Please contact the selling agent or developer directly to obtain any information which may be available under the terms of The Energy Performance of Buildings (Certificates and Inspections) (England and Wales) Regulations 2007 or the Home Report if in relation to a residential property in Scotland.
*This is the average speed from the provider with the fastest broadband package available at this postcode. The average speed displayed is based on the download speeds of at least 50% of customers at peak time (8pm to 10pm). Fibre/cable services at the postcode are subject to availability and may differ between properties within a postcode. Speeds can be affected by a range of technical and environmental factors. The speed at the property may be lower than that listed above. You can check the estimated speed and confirm availability to a property prior to purchasing on the broadband provider's website. Providers may increase charges. The information is provided and maintained by Decision Technologies Limited.
**This is indicative only and based on a 2-person household with multiple devices and simultaneous usage. Broadband performance is affected by multiple factors including number of occupants and devices, simultaneous usage, router range etc. For more information speak to your broadband provider.
Map data ©OpenStreetMap contributors.





