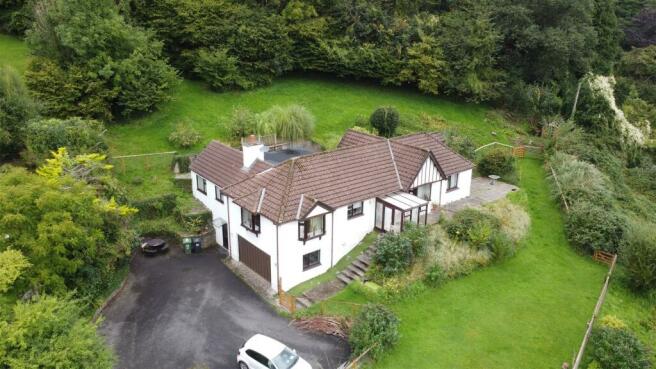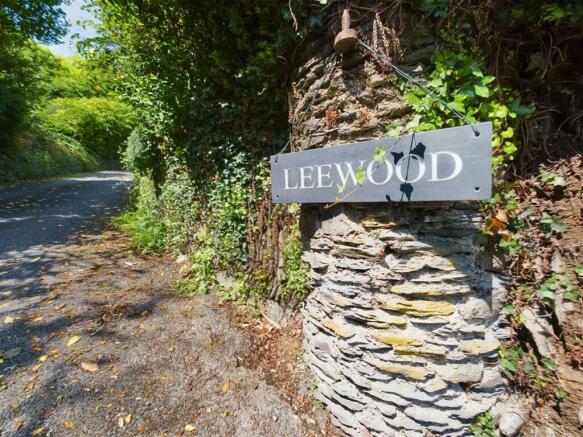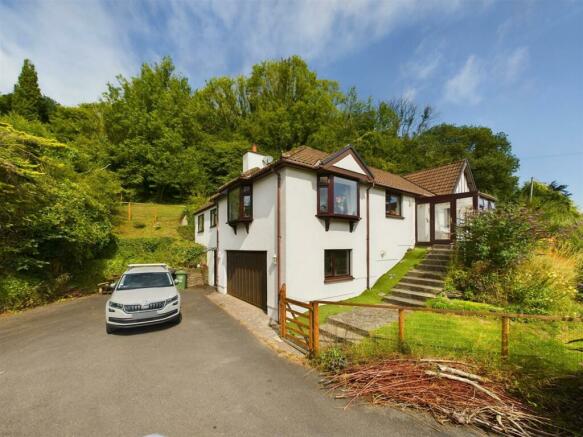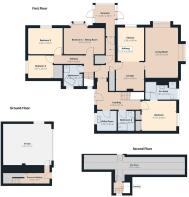Berrynarbor

- PROPERTY TYPE
Detached
- BEDROOMS
4
- BATHROOMS
3
- SIZE
Ask agent
- TENUREDescribes how you own a property. There are different types of tenure - freehold, leasehold, and commonhold.Read more about tenure in our glossary page.
Freehold
Key features
- Spacious four bedroom detached property
- Expansive views of the surrounding countryside
- Secluded private drive away and frontage
- Well proportioned living quarters on first floor
- Large attic room with room for development
- Private rear roof terrace
- Large ground floor garage with room for up to 4 vehicles
- New windows and external doors in 2019
- Award winning village location
- Available with no onward chain
Description
Sitting less than a mile from the rugged North Devon coastline, close to the larger village of Combe Martin and the coastal town of Ilfracombe which is just 4 miles away. The village amenities include Ye Olde Globe Inn pub, church, primary school, small community post office and general store.
Entrance Hallway - 4.34 x 1.6 (14'2" x 5'2") - A spacious entrance hall offering immediate access into the garage and with stairs leading up to the main residence.
Landing - 5.18 x 2.01 (16'11" x 6'7") - A bright and airy hallway with direct external access.
Lounge - 3.26 x 3.45 (10'8" x 11'3") - An open plan sitting area that extends the kitchen and dining room creating a heart of the house area, perfect for entertaining and family time.
Kitchen - 3.09 x 4.09 (10'1" x 13'5") - A sleek, modern fitted kitchen with base and eye level units, wooden work top, inset sink and drainer positioned under the UPVC window enjoying outstanding views. The kitchen is complete with built in appliances and has ample room for a large family dining table and chairs.
Living Room - 3.95 x 6.03 (12'11" x 19'9") - A dual aspect living room with an abundance of natural light and countryside views from both large windows. Situated off the central kitchen/lounge, this is a great space to enjoy as a family.
Sun Room - 2.33 x 2.34 (7'7" x 7'8") - A nice addition that provides an internal seating area that still enjoys the far reaching countryside and village views.
Bedroom - 4.14 x 3.6 (13'6" x 11'9") - A large double room with extensive built in wardrobe space and an en-suite.
En Suite - 3.67 x 2.18 (12'0" x 7'1") - A spacious and stylish en suite bathroom with tiled walls, comprising of a modern four piece suite to include; large corner bath, walk in shower cubicle, sink based vanity unit and low level wc.
Bedroom 2 - 4.09 x 3.09 (13'5" x 10'1") - A front aspect double room with outstanding views.
Bedroom 3 - 3.07 x 2.81 (10'0" x 9'2") - A side aspect double room with built in wardrobe space.
Bedroom 4 / Sitting Room - 4.79 x 3.18 (15'8" x 10'5") - Currently utilised as a third reception room, this would make an ideal fourth double bedroom, with large bay window and incredible views.
Bathroom - 2.23 x 2.5 (7'3" x 8'2") - A family bathroom with tiled walls, comprising of a modern four piece suite to include; large corner bath, walk in shower cubicle, pedestal sink and low level wc.
Shower Room - 1.93 x 2.45 (6'3" x 8'0") - A shower room with fully tiled walls, walk-in shower cubicle, pedestal sink unit and low-level WC.
Utility Room - 2.33 x 2.42 (7'7" x 7'11") - A very useful space for modern-day family living, offering an ideal space complete with worktops and stainless steel sink unit, with room for hanging coats, storing shoes and housing a washing machine and tumble dryer.
Attic Room - 15.47 x 2.66 (50'9" x 8'8") - A large 15m long attic room plastered, painted and carpeted. Perfect for storage or as an additional office/play space. With planning permission for dormer access to the rear terrace.
Garage - 6.96 x 5.91 (22'10" x 19'4") - A sizeable garage with electric door that can accommodate up to 4 vehicles. Suitable for several uses including (subject to approval) conversion to further accommodation/holiday let/ workshop etc.
Roof Top Terrace - New flat roof in 2021 which was previously used as a sun deck and has been built to accommodate footfall. A perfect space for al-fresco dining in the warm summer evenings.
Outside - Situated on a large raised plot the property has extensive lawn areas to the front, woodland to the rear and a variety of seating areas in the form of patios and terraces.
To the front of the property is a large driveway that could accommodate up to a further 6 vehicles.
Agents Notes - We have been informed that both gas and electric are mains connected, while water and drainage are private.
To comply with the property Misdescriptions Act we must inform all prospective purchasers that the measurements are taken by an electronic tape measure and are provided as a guide only.
Directions - Proceeding from our office in an easterly direction and heading out of Ilfracombe on the main A399 road towards Combe Martin. Continue on this road for approximately 3 miles before turning right into the village of Berrynarbor immediately opposite the Sawmills Public House. Follow the road into the centre of the village taking the first right hand turn sign posted Sterridge Valley and continue until Lee Wood appears on the right hand side.
Brochures
Berrynarbor- COUNCIL TAXA payment made to your local authority in order to pay for local services like schools, libraries, and refuse collection. The amount you pay depends on the value of the property.Read more about council Tax in our glossary page.
- Band: E
- PARKINGDetails of how and where vehicles can be parked, and any associated costs.Read more about parking in our glossary page.
- Yes
- GARDENA property has access to an outdoor space, which could be private or shared.
- Yes
- ACCESSIBILITYHow a property has been adapted to meet the needs of vulnerable or disabled individuals.Read more about accessibility in our glossary page.
- Ask agent
Berrynarbor
NEAREST STATIONS
Distances are straight line measurements from the centre of the postcode- Barnstaple Station8.8 miles
About the agent
Turners Property Centre, incorporating Skinner & Sons, has been established in Ilfracombe for over 50 years.
We have evolved over the years to become one of North Devon’s leading estate and letting agencies. We are a friendly, privately owned company specialising in all aspects of the property market throughout Ilfracombe, Combe Martin, Berrynarbor, Woolacombe, Barnstaple Braunton, Croyde and Saunton, and all the surrounding areas. We are members of the NAEA and ARLA, and are t
Industry affiliations


Notes
Staying secure when looking for property
Ensure you're up to date with our latest advice on how to avoid fraud or scams when looking for property online.
Visit our security centre to find out moreDisclaimer - Property reference 32505189. The information displayed about this property comprises a property advertisement. Rightmove.co.uk makes no warranty as to the accuracy or completeness of the advertisement or any linked or associated information, and Rightmove has no control over the content. This property advertisement does not constitute property particulars. The information is provided and maintained by Turners, Ilfracombe. Please contact the selling agent or developer directly to obtain any information which may be available under the terms of The Energy Performance of Buildings (Certificates and Inspections) (England and Wales) Regulations 2007 or the Home Report if in relation to a residential property in Scotland.
*This is the average speed from the provider with the fastest broadband package available at this postcode. The average speed displayed is based on the download speeds of at least 50% of customers at peak time (8pm to 10pm). Fibre/cable services at the postcode are subject to availability and may differ between properties within a postcode. Speeds can be affected by a range of technical and environmental factors. The speed at the property may be lower than that listed above. You can check the estimated speed and confirm availability to a property prior to purchasing on the broadband provider's website. Providers may increase charges. The information is provided and maintained by Decision Technologies Limited. **This is indicative only and based on a 2-person household with multiple devices and simultaneous usage. Broadband performance is affected by multiple factors including number of occupants and devices, simultaneous usage, router range etc. For more information speak to your broadband provider.
Map data ©OpenStreetMap contributors.




