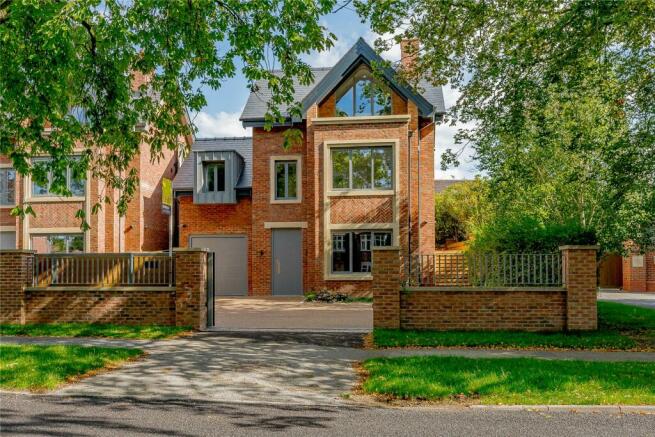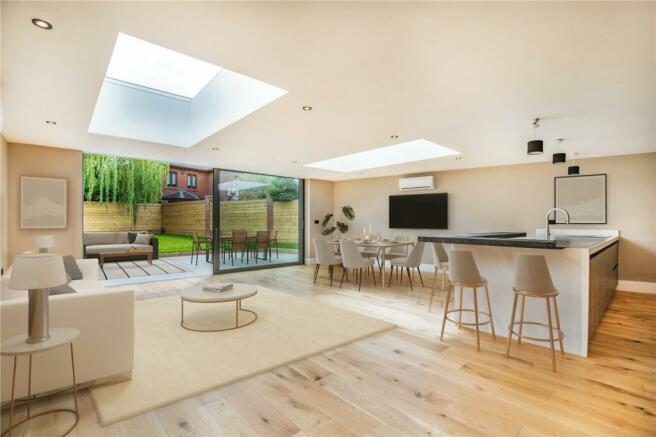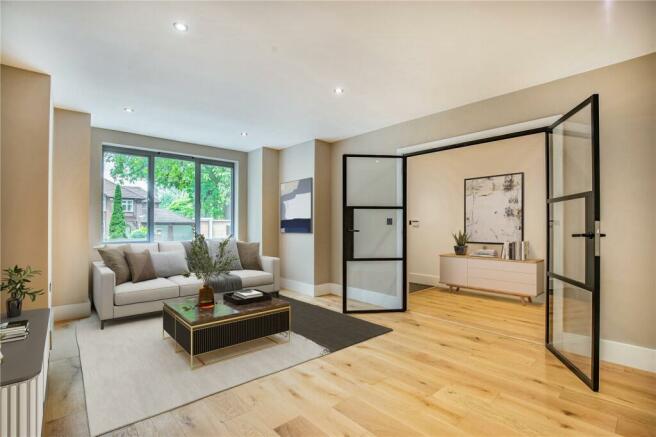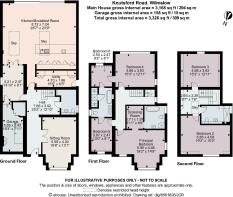
Knutsford Road, Wilmslow, Cheshire, SK9

- PROPERTY TYPE
Detached
- BEDROOMS
5
- BATHROOMS
3
- SIZE
Ask agent
- TENUREDescribes how you own a property. There are different types of tenure - freehold, leasehold, and commonhold.Read more about tenure in our glossary page.
Freehold
Key features
- Recently constructed 5 bedroom family home
- Exceptionally high specification throughout
- Prime south Wilmslow positioning
- Fully enclosed south facing rear gardens
- 5 well proportioned bedrooms, 3 bathrooms
- Bay fronted living room
- Open plan living/dining/kitchen
- German kitchen by 'SieMatic with Siemens appliances
- Duravit sanitary ware, Mandarin Stone tiling
- EPC Rating = B
Description
Description
This modern 5 bedroom family home is part of an exclusive development of just two properties, recently constructed by Oliver James and designed by CAVE architects. The property features striking heritage brick elevations, a slate-tiled roof, a zinc dormer, aluminium windows and guttering, and stone detailing. The interior is finished to a high specification, including underfloor heating on the ground floor, CCTV, a bespoke SieMatic German fitted kitchen, and luxurious bath/shower rooms with Duravit sanitaryware and Hansgrohe brassware. Additional features include air conditioning on the upper level, hardwood floors, and Crittall style doors.
The property is accessed through electrically operated gates and offers privacy within its approximately 3,300 sq ft. Upon entering through the oversized front door, you are welcomed into an impressive reception hall. To the right of the hall, you will find a well-proportioned bay fronted living room. Off to the right of the hallway, there is a lobby room providing access to the integral garage. Additionally, a boot room/utility off the hallway offers external access for convenience.
The highlight of the ground floor is the large living/kitchen/diner area, where sliding doors open onto the garden, creating a seamless connection between the indoor and outdoor spaces. The kitchen is beautifully appointed with a range of Siemens appliances including; a dishwasher, full-height fridge and freezer, a double oven, a Quooker hot tap and Calcutta quartz work surfaces. An additional living area is sectioned off from the kitchen, separated by Crittal doors, that offers plenty of space for working from home or as a snug/playroom.
On the first floor, a spacious landing that leads to three bedrooms. The bay fronted principle bedroom is of particular note with a large en suite bathroom with separate bath and shower, as well as an indulgent dressing room. Bedrooms four and five on this floor share a Jack and Jill bathroom and have access to another dressing area.
Moving on to the second floor, there are two more beautifully proportioned bedrooms. Additionally, there is a family bathroom on this floor. Bedroom two on the second floor offers the added feature of a large Juliet balcony and eaves storage.
Externally, the fully enclosed south facing rear gardens are mainly laid to lawn and enjoy a high degree of privacy. A paved patio-area adjoining the bi-fold windows provides the perfect space to enjoy sun throughout the day and for outdoor entertaining.
Please note the internal photographs contain digitally created furniture.
Location
Wilmslow town centre: 0.7 miles, Alderley Edge 1.6 miles, Handforth Dean: 4.5 miles, Manchester airport: 5.3 miles, Manchester city centre: 13.7 miles.
Enjoying prime South Wilmslow positioning on this highly sought after road, this superb family home is conveniently located 0.7 miles from the town centre amenities. Larger shopping and recreational facilities such as Marks & Spencer, John Lewis, golf clubs and fitness centres are within a 10-minute drive.
The area offers an excellent range of schooling with highly regarded local state schools and a wide choice of private schools within easy striking distance. Ashdene Primary School is 0.1 miles away and Wilmslow High School is 0.9 miles away.
Square Footage: 3,326 sq ft
Brochures
Web DetailsCouncil TaxA payment made to your local authority in order to pay for local services like schools, libraries, and refuse collection. The amount you pay depends on the value of the property.Read more about council tax in our glossary page.
Band: TBC
Knutsford Road, Wilmslow, Cheshire, SK9
NEAREST STATIONS
Distances are straight line measurements from the centre of the postcode- Alderley Edge Station0.9 miles
- Wilmslow Station1.3 miles
- Styal Station2.4 miles
About the agent
Why Savills
Founded in the UK in 1855, Savills is one of the world's leading property agents. Our experience and expertise span the globe, with over 700 offices across the Americas, Europe, Asia Pacific, Africa, and the Middle East. Our scale gives us wide-ranging specialist and local knowledge, and we take pride in providing best-in-class advice as we help individuals, businesses and institutions make better property decisions.
Outstanding property
We have been advising on
Notes
Staying secure when looking for property
Ensure you're up to date with our latest advice on how to avoid fraud or scams when looking for property online.
Visit our security centre to find out moreDisclaimer - Property reference WIS230143. The information displayed about this property comprises a property advertisement. Rightmove.co.uk makes no warranty as to the accuracy or completeness of the advertisement or any linked or associated information, and Rightmove has no control over the content. This property advertisement does not constitute property particulars. The information is provided and maintained by Savills, Wilmslow. Please contact the selling agent or developer directly to obtain any information which may be available under the terms of The Energy Performance of Buildings (Certificates and Inspections) (England and Wales) Regulations 2007 or the Home Report if in relation to a residential property in Scotland.
*This is the average speed from the provider with the fastest broadband package available at this postcode. The average speed displayed is based on the download speeds of at least 50% of customers at peak time (8pm to 10pm). Fibre/cable services at the postcode are subject to availability and may differ between properties within a postcode. Speeds can be affected by a range of technical and environmental factors. The speed at the property may be lower than that listed above. You can check the estimated speed and confirm availability to a property prior to purchasing on the broadband provider's website. Providers may increase charges. The information is provided and maintained by Decision Technologies Limited.
**This is indicative only and based on a 2-person household with multiple devices and simultaneous usage. Broadband performance is affected by multiple factors including number of occupants and devices, simultaneous usage, router range etc. For more information speak to your broadband provider.
Map data ©OpenStreetMap contributors.





