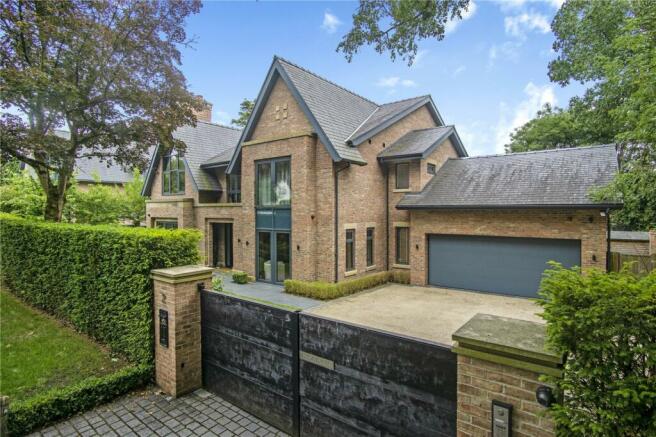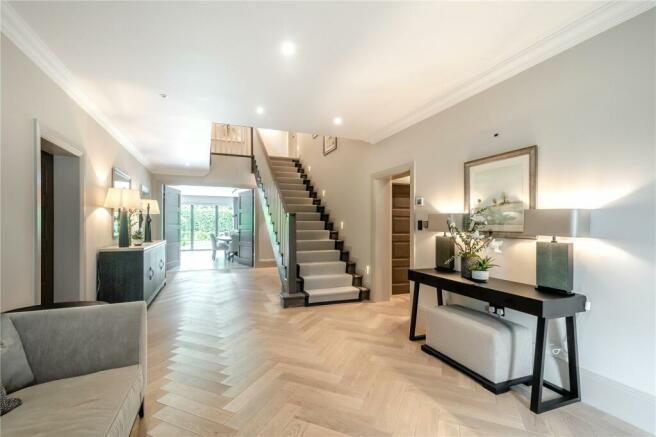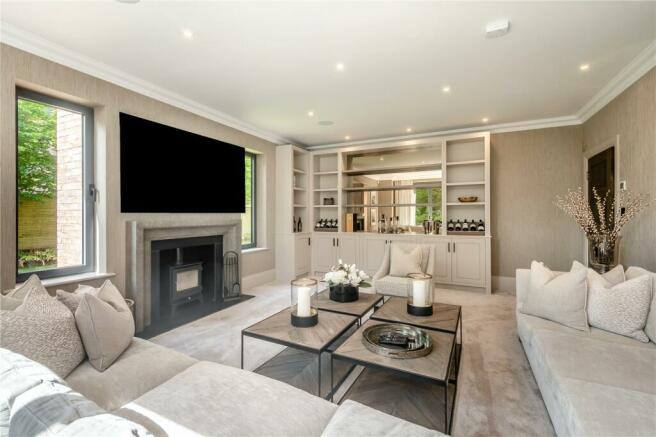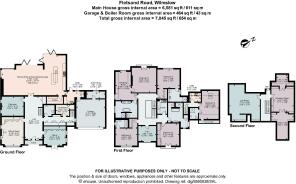
Fletsand Road, Wilmslow, Cheshire, SK9

- PROPERTY TYPE
Detached
- BEDROOMS
5
- BATHROOMS
5
- SIZE
Ask agent
- TENUREDescribes how you own a property. There are different types of tenure - freehold, leasehold, and commonhold.Read more about tenure in our glossary page.
Freehold
Key features
- Private plot & gated property
- Finished to a high specification throughout
- Beautiful Siematic kitchen & central island
- Five luxurious bedrooms
- Lavish principle suite & dressing room
- Impressive bathroom suites
- Annexe and mirrored gymnasium
- EPC Rating = B
Description
Description
Constructed by renowned developers Henderson Homes, Maple House is an exceptional double gable-fronted contemporary residence located on one of Wilmslow most prestigious roads. The property offers further development potential with planning permission in place for leisure facilities (planning reference: 21/5653M).
Extending to over 7,045 sq ft and finished to a truly uncompromising specification throughout, the current owners have commissioned a number of upgrades resulting in a modern interior scheme that lavishes attention on every detail. Some of the standout features include bathroom fittings from designers Duravit and Porcelanosa, an abundance of bespoke cabinetry created by Charles Yorke, elegant timber panelled doors, and a combination of hardwood herringbone flooring and porcelain tiles. The property is also equipped with the latest home intelligence technology, including CCTV, underfloor heating, air conditioning in most of the bedrooms, electronically operated blinds, and ceiling speakers.
Tucked away in a private plot, the property is approached through electrically operated gates. A resin bound driveway provides ample off road parking and leads into the integral double garage with remote control Harmann garage door. The accommodation is entered via an oversized door into a large welcoming hallway with wooden herringbone flooring. There are three reception rooms off the hallway, a beautifully proportioned living room, playroom/snug and a fully fitted office. The living room is particularly impressive, featuring a bespoke bar area with a drinks fridge as well as a stunning Chesney fireplace with limestone surrounds.
To the rear of the hall, and accessed via double doors, is the generously proportioned 13.67m by 8.52m open plan living/dining/kitchen area. The beautiful Siematic kitchen features a large central island with a mixture of stainless steel and quartz surfaces. The range of integrated Gaggenau appliances is extensive and includes a steam oven, two additional ovens, warming drawers, a microwave, a dishwasher, a fridge, a freezer, a full-height feature wine fridge, and a Cube Quooker tap. For added convenience, there is a butlers pantry, as well as a separate utility room with fitted storage and a sink. Within the living/kitchen/dining space, there are two designated dining areas; one with ample space for a large dining table and the other with bespoke banquet seating for a more casual everyday dining. The living area is zoned by a feature gas fire, creating a focal point.
Completing the accommodation is a downstairs WC, a fully fitted boot room providing access to the garage, plant and server rooms. Accessed by a separate staircase is an annexe consisting of a large bedroom, en suite and kitchenette with further storage within the eaves.
To the first floor, the indulgent principal suite is entered via an inner hallway leading to a fully fitted dressing room, a contemporary bathroom with a separate bath and shower, and a stunning bedroom with a Juliet balcony overlooking the rear gardens. Additionally, there are three further bedrooms on the first floor, three of which are en suite and feature fitted wardrobes. You will also find a gym room with mirrored walls, family bathroom and an upstairs utility space complete with a sink, washing machine, dryer and fitted storage.
To the second floor, there are two further generously sized rooms. The first is a fully fitted dressing room with a central island and further storage within the eaves. The second presents ample space for conversion into a games/cinema room or additional bedroom.
Externally, the landscaped southwest-facing gardens are mainly laid to lawn, with planted borders, and enjoy a high degree of privacy. The slate outdoor patio area is the ideal spot for outside entertaining with outside speakers, external heaters, and lighting.
Location
The area offers a wide choice of schooling with popular local state and private schools within easy striking distance.
The property is well placed for easy access to the M56 and A34 for commuters to Manchester and the North West commercial centres. Manchester Airport is 5.2 miles away. Wilmslow mainline train station is 0.5 miles away and offers a 1 hour 51 minute service to London Euston, a 19 minute service to Manchester Piccadilly and a 10 minute service to Manchester Airport.
Please note all times and distances are approximate.
Square Footage: 7,045 sq ft
Brochures
Web DetailsCouncil TaxA payment made to your local authority in order to pay for local services like schools, libraries, and refuse collection. The amount you pay depends on the value of the property.Read more about council tax in our glossary page.
Band: H
Fletsand Road, Wilmslow, Cheshire, SK9
NEAREST STATIONS
Distances are straight line measurements from the centre of the postcode- Wilmslow Station0.2 miles
- Alderley Edge Station1.6 miles
- Handforth Station1.5 miles
About the agent
Why Savills
Founded in the UK in 1855, Savills is one of the world's leading property agents. Our experience and expertise span the globe, with over 700 offices across the Americas, Europe, Asia Pacific, Africa, and the Middle East. Our scale gives us wide-ranging specialist and local knowledge, and we take pride in providing best-in-class advice as we help individuals, businesses and institutions make better property decisions.
Outstanding property
We have been advising on
Notes
Staying secure when looking for property
Ensure you're up to date with our latest advice on how to avoid fraud or scams when looking for property online.
Visit our security centre to find out moreDisclaimer - Property reference WIL230076. The information displayed about this property comprises a property advertisement. Rightmove.co.uk makes no warranty as to the accuracy or completeness of the advertisement or any linked or associated information, and Rightmove has no control over the content. This property advertisement does not constitute property particulars. The information is provided and maintained by Savills, Wilmslow. Please contact the selling agent or developer directly to obtain any information which may be available under the terms of The Energy Performance of Buildings (Certificates and Inspections) (England and Wales) Regulations 2007 or the Home Report if in relation to a residential property in Scotland.
*This is the average speed from the provider with the fastest broadband package available at this postcode. The average speed displayed is based on the download speeds of at least 50% of customers at peak time (8pm to 10pm). Fibre/cable services at the postcode are subject to availability and may differ between properties within a postcode. Speeds can be affected by a range of technical and environmental factors. The speed at the property may be lower than that listed above. You can check the estimated speed and confirm availability to a property prior to purchasing on the broadband provider's website. Providers may increase charges. The information is provided and maintained by Decision Technologies Limited.
**This is indicative only and based on a 2-person household with multiple devices and simultaneous usage. Broadband performance is affected by multiple factors including number of occupants and devices, simultaneous usage, router range etc. For more information speak to your broadband provider.
Map data ©OpenStreetMap contributors.





