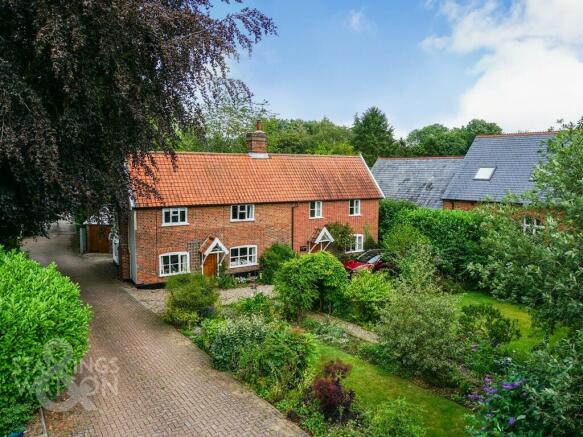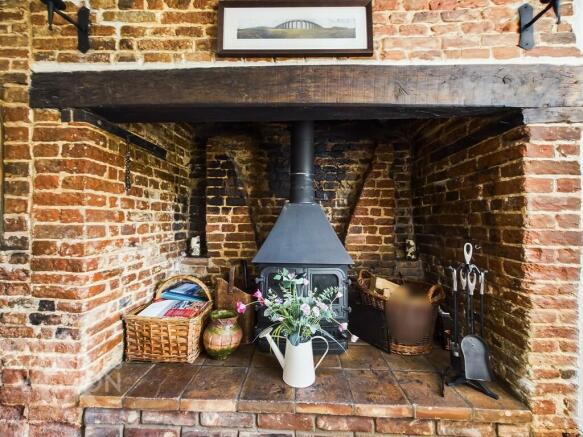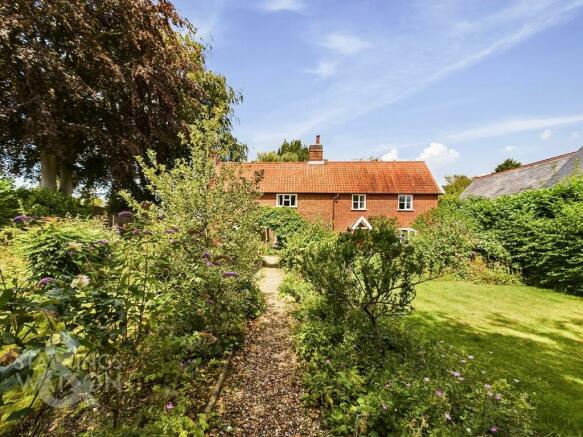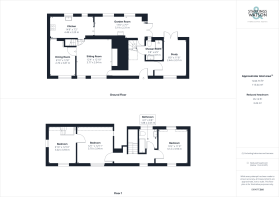
Mill Road, Hempnall, Norwich

- PROPERTY TYPE
Detached
- BEDROOMS
3
- BATHROOMS
2
- SIZE
Ask agent
- TENUREDescribes how you own a property. There are different types of tenure - freehold, leasehold, and commonhold.Read more about tenure in our glossary page.
Freehold
Key features
- Grade II Listed Detached Cottage
- Approx. 0.37 Acre Plot (stms)
- Three Double Bedrooms
- Three Reception Rooms & Study
- Kitchen with Vaulted Ceiling
- Private Gardens with Courtyard
- Driveway to Front & Garage to Rear
- Range of Outbuildings
Description
SETTING THE SCENE The semi-rural village of Hempnall offers the perfect blend of local amenities, but also enables for a private and tranquil setting. The well manicured front gardens offer a range of planting, and a fully usable garden space, with parking outside the main entrance. There is clear potential to increase the parking and turning space if required. To the side of the property, access leads to the garage and outbuildings to the rear.
THE GRAND TOUR The front stable door offers the perfect entrance, where you can fully appreciate the gardens and internal space. The carpeted entrance hall includes the stairs to the first floor, and bespoke fitted bookshelves underneath. To your right, a door leads to the ground floor study or potential bedroom, with a dual aspect view via the front window and French doors which lead to the rear courtyard. Adjacent is the shower room, where a three piece suite can be found, with tiled splash backs and a range of built-in storage. The sitting room also leads off the main hall, centred on the grand inglenook fire place, with a timber beam and inset cast iron multi-fuel burner with pamment tiled hearth. This spacious but cosy room enjoys views over the front garden, with a door concealing a further set of stairs to the first floor. The next door room is currently used as a dining room, with a range of exposed timber beams. The kitchen and garden room run along the rear of the property, with a vaulted ceiling and velux windows. With multiple uses for seating or dining room, a cast iron gas burner creates a cosy ambiance, whilst low level windows and French doors offer garden views. The kitchen offers a bespoke range of storage with solid wood work surfaces, and glazed display cabinets. With an inset butler sink and integrated cooking appliances, the kitchen is the perfect cottage style design for this home. Upstairs, the main landing leads to two of the double bedrooms, one with a built-in cupboard and the other a dual aspect. The family bathroom is shared by the bedrooms, with tiled splash backs and a rainfall shower. The third double bedroom interconnects and also has its own stairs, with a vaulted ceiling and dual aspect windows.
THE GREAT OUTDOORS Extensive private gardens can be found to the rear, starting with a courtyard garden - the perfect space for covered seating. Walled with various outbuildings and mature hedging, various planting and beds can be found. The garage building includes doors to front, whilst smaller brick built sheds sit adjacent, providing an opening to the main rear garden. Packed with colour in the summer months, this gardeners paradise will either look after itself and be an ideal family garden, or be the perfect space to continue cultivating. A timber built summer house sits to one corner, whilst a brick-built studio is equipped with power and lighting, whilst being insulated, making this external space ready for use all year round and perfect for those working from home.
OUT & ABOUT Situated in the village of Hempnall, which is located approximately 20 minutes from Norwich (some 12 miles) and 25 minutes from Diss. Local amenities can be found within the neighbouring villages, whilst Hempnall offers excellent schooling, shops, health centre, garages and village hall. The City of Norwich offers a wealth of amenities and transport links, whilst Diss also offers a mainline railway to London Liverpool Street and Norwich.
FIND US Postcode : NR15 2LP
What3Words : ///anchorman.obvious.humid
VIRTUAL TOUR View our virtual tour for a full 360 degree of the interior of the property.
Brochures
BrochureEnergy performance certificate - ask agent
Council TaxA payment made to your local authority in order to pay for local services like schools, libraries, and refuse collection. The amount you pay depends on the value of the property.Read more about council tax in our glossary page.
Ask agent
Mill Road, Hempnall, Norwich
NEAREST STATIONS
Distances are straight line measurements from the centre of the postcode- Wymondham Station8.7 miles
About the agent
Starkings & Watson are Norfolk & Suffolk's largest Hybrid Estate Agent, known both for our expertise and for doing things a little differently. We like putting people and their families first, creating unrivalled customer experiences, and offering a highly personalised service.
By having a Centralised Hub just outside Norwich, and Hyper local offices in Brundall, Bungay, Costessey, Diss, Poringland and Wymondham, we are able to mix both traditional and online marketing to offer a true H
Notes
Staying secure when looking for property
Ensure you're up to date with our latest advice on how to avoid fraud or scams when looking for property online.
Visit our security centre to find out moreDisclaimer - Property reference 102623010354. The information displayed about this property comprises a property advertisement. Rightmove.co.uk makes no warranty as to the accuracy or completeness of the advertisement or any linked or associated information, and Rightmove has no control over the content. This property advertisement does not constitute property particulars. The information is provided and maintained by Starkings & Watson, Poringland. Please contact the selling agent or developer directly to obtain any information which may be available under the terms of The Energy Performance of Buildings (Certificates and Inspections) (England and Wales) Regulations 2007 or the Home Report if in relation to a residential property in Scotland.
*This is the average speed from the provider with the fastest broadband package available at this postcode. The average speed displayed is based on the download speeds of at least 50% of customers at peak time (8pm to 10pm). Fibre/cable services at the postcode are subject to availability and may differ between properties within a postcode. Speeds can be affected by a range of technical and environmental factors. The speed at the property may be lower than that listed above. You can check the estimated speed and confirm availability to a property prior to purchasing on the broadband provider's website. Providers may increase charges. The information is provided and maintained by Decision Technologies Limited. **This is indicative only and based on a 2-person household with multiple devices and simultaneous usage. Broadband performance is affected by multiple factors including number of occupants and devices, simultaneous usage, router range etc. For more information speak to your broadband provider.
Map data ©OpenStreetMap contributors.





