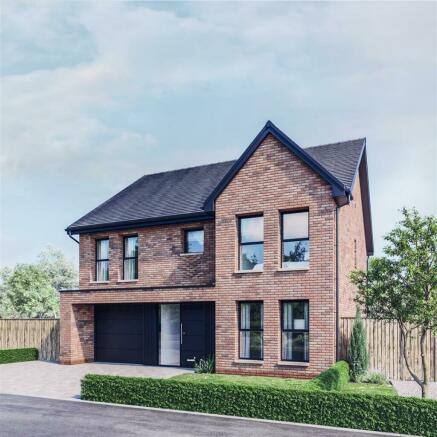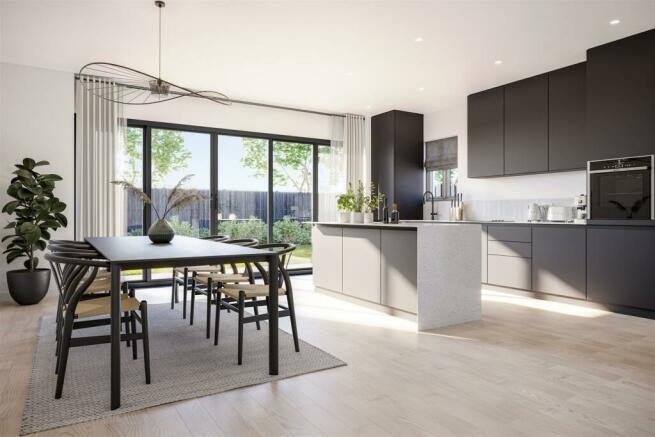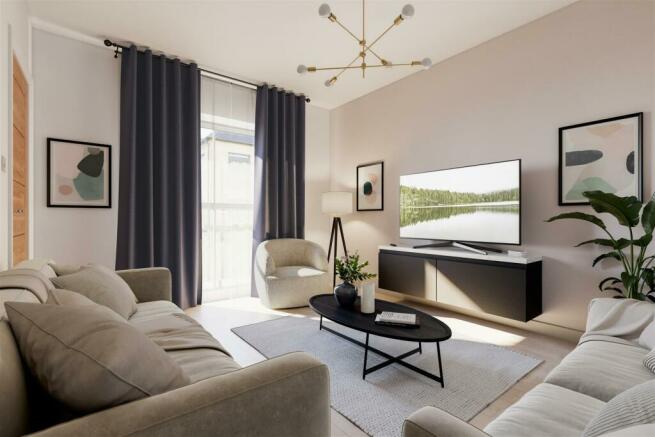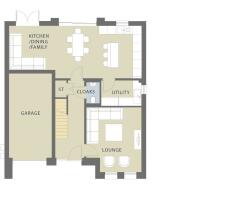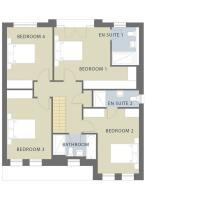
The Marram, Westinghouse Close, Formby, Liverpool

- PROPERTY TYPE
Detached
- BEDROOMS
4
- BATHROOMS
3
- SIZE
Ask agent
- TENUREDescribes how you own a property. There are different types of tenure - freehold, leasehold, and commonhold.Read more about tenure in our glossary page.
Ask agent
Key features
- NEW EXCLUSIVE DEVELOPMENT
- THREE BATHROOMS
- FOUR BEDROOMS
- DETACHED HOUSES
- 10 YEARS STRUCTURAL WARRANTY
- OPEN VIEW TO REAR
- TWO CAR PARKING SPACES
Description
Interior Features - Walls - Dulux white matt emulsion throughout
Ceilings - Dulux white matt emulsion throughout
Internal doors - Oak veneer doors with brushed chrome furniture
Architrave - MDF, eggshell white Dulux paint finish
Skirting - MDF, eggshell white Dulux paint finish
Staircase - Oak handrail and white spindles
Flooring - Choice of carpets for lounge & bedrooms.
Choice of Porcelanosa floor tiles to hallway, kitchen, and utility
Kitchen & Utility - Kitchen Styles - Choice of contemporary designer fitted kitchen with soft closing cupboards.
Worktops - Choice of laminate worktops
Upstand - Matching laminate upstand
Appliances - Integrated electric oven, Black glass induction hob, Haier ceiling cooker hood, Integrated 70/30 fridge freezer, Integrated dishwasher, plumbing and power for washing machine to utility.
Sink - Black 1.5 bowl sink with single black Ridley mixer tap.
Utility - black single sink with single black Ridley mixer tap.
Under Unit Lighting - LED light bar to underside of kitchen units
Electrical & Heating - Central Heating - Gas fired central heating with energy efficient boiler.
Heating - Under floor heating to ground floor with multi room thermostat control.
Radiators - Thermostatic controlled radiators to first floor
Lighting - Recessed LED downlighters to hall, kitchen / utility, bathroom and en suites
Data Points- TV and data points to lounge, family room, and all bedrooms
Electrical Sockets and Switch Plates - Light switches, sockets, and USB points in white
Smoke Detectors - Mains power smoke detectors
Telephone - Telephone point to lounge, family, and bedrooms
Security - Wired intruder alarm
Bathrooms & Cloakroom - Sanitaryware - Contemporary white sanitaryware throughout
Tapware - Black Vado tapware throughout
Bath - Luxury free standing bath to main en suites
Sinks - Wall hung vanity unit to bathroom and main en suites with shaver point and lighting.
Shower - Concealed thermostatic controlled shower over bath to bathroom with black edged screen++
Concealed thermostatic controlled showers to en suites with low profile shower tray and black edged glass screen.
Tiling - Choice of Porcelanosa wall and floor tiling
Towel Rail - Black heated ladder rail to bathrooms and en suites
Exterior Features - Front Door - High security contemporary black insulated front door
Windows - Black double glazed UPVC windows with white internal frames
Juliet balcony to bedroom 1 with frameless glass balustrade
Garage - Manual up and over garage door in black
Driveway - Block paved driveways.
Patio - Large rear paved patio area. Paving to front and sides.
Lighting - PIR up / down wall light to entrance and rear patio
Taps - Water tap to side entrance.
Turfing - Turfed front and rear gardens
Planting - Hedges and planters to front garden
Car Charger - Electric car charges
++ Type 1 only, Type 2 has separate shower in the bathroom.
Accommodation -
Ground Floor -
Kitchen-Diner Family Room - 9.39 x 3.75 (30'9" x 12'3") -
Lounge - 4.57 x 3.94 (14'11" x 12'11") -
Utility Room - 2.88 x 1.83 (9'5" x 6'0") -
Cloak Room - 1.83 x 0.98 (6'0" x 3'2") -
Store - 1.23 x 0.83 (4'0" x 2'8") -
Garage - 6.10 x 3.03 (20'0" x 9'11") -
First Floor -
Bedroom 1 - 6.03 x 4.39 (19'9" x 14'4") -
Ensuite 1 - 2.67 x 2.83 (8'9" x 9'3") -
Bedroom 2 - 4.61 x 3.96 (15'1" x 12'11") -
Ensuite 2 - 3.27 x 1.24 (10'8" x 4'0") -
Bedroom 3 - 4.92 x 3.15 (16'1" x 10'4") -
Bedroom 4 - 4.37 x 3.26 (14'4" x 10'8") -
Bathroom - 3.08 x 1.78 (10'1" x 5'10") -
Brochures
The Marram, Westinghouse Close, Formby, LiverpoolBrochureEnergy performance certificate - ask agent
Council TaxA payment made to your local authority in order to pay for local services like schools, libraries, and refuse collection. The amount you pay depends on the value of the property.Read more about council tax in our glossary page.
Ask agent
The Marram, Westinghouse Close, Formby, Liverpool
NEAREST STATIONS
Distances are straight line measurements from the centre of the postcode- Formby Station0.7 miles
- Hightown Station1.4 miles
- Freshfield Station1.5 miles
About the agent
Moving is a busy and exciting time and we're here to make sure the experience goes as smoothly as possible by giving you all the help you need under one roof.
The company has always used computer and internet technology, but the company's biggest strength is the genuinely warm, friendly and professional approach that we offer all of our clients.
Industry affiliations



Notes
Staying secure when looking for property
Ensure you're up to date with our latest advice on how to avoid fraud or scams when looking for property online.
Visit our security centre to find out moreDisclaimer - Property reference 32508610. The information displayed about this property comprises a property advertisement. Rightmove.co.uk makes no warranty as to the accuracy or completeness of the advertisement or any linked or associated information, and Rightmove has no control over the content. This property advertisement does not constitute property particulars. The information is provided and maintained by Karen Parks Sales and Lettings, Formby. Please contact the selling agent or developer directly to obtain any information which may be available under the terms of The Energy Performance of Buildings (Certificates and Inspections) (England and Wales) Regulations 2007 or the Home Report if in relation to a residential property in Scotland.
*This is the average speed from the provider with the fastest broadband package available at this postcode. The average speed displayed is based on the download speeds of at least 50% of customers at peak time (8pm to 10pm). Fibre/cable services at the postcode are subject to availability and may differ between properties within a postcode. Speeds can be affected by a range of technical and environmental factors. The speed at the property may be lower than that listed above. You can check the estimated speed and confirm availability to a property prior to purchasing on the broadband provider's website. Providers may increase charges. The information is provided and maintained by Decision Technologies Limited.
**This is indicative only and based on a 2-person household with multiple devices and simultaneous usage. Broadband performance is affected by multiple factors including number of occupants and devices, simultaneous usage, router range etc. For more information speak to your broadband provider.
Map data ©OpenStreetMap contributors.
