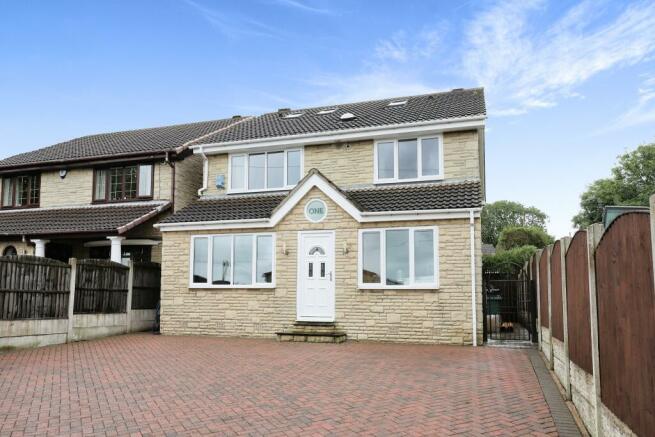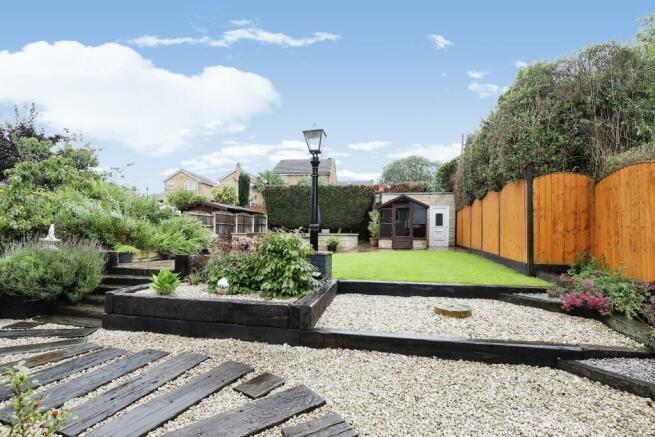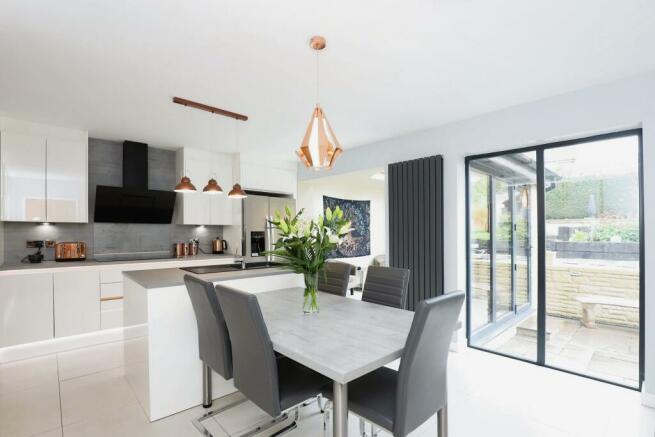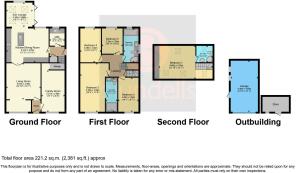Upperthorpe Road, Killamarsh, Sheffield, Derbyshire, S21

- PROPERTY TYPE
Detached
- BEDROOMS
5
- BATHROOMS
3
- SIZE
Ask agent
- TENUREDescribes how you own a property. There are different types of tenure - freehold, leasehold, and commonhold.Read more about tenure in our glossary page.
Freehold
Description
**DETACHED FAMILY HOME **FIVE BEDROOMS **EXTENDED TO REAR **LOFT CONVERSION WITH EN SUITE FACILITY **CONTEMPORARY FAMILY/LIVING KITCHEN **THREE RECEPTION ROOMS **FURTHER EN SUITE SHOWER ROOM & LARGER THAN AVERAGE FAMILY BATHROOM **PRIVATE DRIVEWAY PROVIDING AMPLE PARKING PROVIDED VIA A SECURE DRIVEWAY **DETACHED GARAGE **ENCLOSED REAR FAMILY/PET FRIENDLY GARDEN ** NO ONWARD CHAIN**
FREEHOLD
COUNCIL TAX BAND: E
Perfect for the growing family is this exceptionally SPACIOUS extended and immaculately presented FIVE bedroom detached FAMILY home, located in the popular residential area of Killamarsh, situated on a good sized enclosed plot, having a larger than average driveway providing ample off road parking, detached garage and enclosed family/pet friendly garden to the rear- this FABULOUS property ticks all the boxes, offering multi-generational living, perfect for any growing family looking for a good sized home within a poplar residential location!
Extended to the rear, with loft conversion providing a fabulous principle bedroom suite, this home provides fantastic living accommodation OVER ALL THREE floors, boasting ample reception space from a lounge, family/games room, a beautifully presented open plan fitted living/kitchen/dining area opening into the rear extension & utility room, four bedrooms to the first floor, principle bedroom to the second floor, two en suite shower rooms along with a larger than average family bathroom. Boasting further benefits including gas central heating, uPVC double glazing, CCTV and Oak internal doors to the ground floor.
This home definitely must be viewed internally to be fully appreciated. Do not delay in booking to view today!
The accommodation in brief comprises:
Front entrance hallway with access to the games room and a further door leads into the front facing lounge, the lounge has a solid wood floor, an attractive feature fire surround, along with double doors entering the contemporary open plan kitchen/living dining area. Having a contemporary range of wall & base units, with concealed LED lighting, island housing the sink unit with mixer tap & drainer unit, integrated appliances include a ceramic five ring hob, electric double oven, extractor fan, , dishwasher & microwave. As well as having space & plumbing for a double fridge/freezer.
Tiling to the floor leads through to the rear extension, providing a fabulous garden room, with full height window overlooking the rear garden, pitched roof with sky light and bi-fold doors lead out to the patio/sitting area.
From the kitchen a door leads to a rear entrance lobby, which has tiling to the floor, a rear facing entrance door, tiling to the floor, stairs rising to the first floor landing with under stair storage cupboard and a door enters the utility room.
To the first floor landing is the staircase rising to the loft master bedroom suite and door lead to four further bedrooms and the family bathroom.
Bedroom two is a front facing double room leading into an en suite shower room, along with having LVT floor and offering a fabulous outlook, the further three bedrooms are all well-proportioned and the family bathroom is larger than average, being fitted with a wash hand basin & low flush wc set within a combination unit and P shaped bath having an electric shower & screen above. Tiling to the splash backs & floor with under floor heating, chrome ladder towel radiator, storage cupboard and spot lighting to the ceiling.
The loft master bedroom suite boasts a range of built in wardrobes, has both front and rear facing sky lights with fitted black out blinds, a door enters the en suite shower room, which is fitted with a low flush wc, wash hand basin, shower enclosure having an electric shower within, tiling to the splash backs & floor, chrome ladder radiator and spot lighting to ceiling.
Externally: to the front of the property is an enclosed secure block paved driveway, entered via double gates and providing ample off road parking and leading to a detached garage having a roller shutter door and side security courtesy door.
Whilst to the rear of the property is a good sized enclosed family/pet friendly garden having an Indian sandstone flagged sitting area, steps rise to the split level lawned, gravelled and stocked garden, fenced and hedged offering a degree of privacy, with a stocked herb garden, stone built storage shed, fire pit and built in BBQ, along with a green house. There is also a large sunken fish pond, previously a swimming pool and fitting are still beneath the fish pond should any buyer wish to open back up.
LED lights in the walls and above the bifold doors in the patio area are an added feature.
Location: situated in the sought-after area in Killamarsh and ideally placed for a host of local shops, schools and amenities including a thriving leisure centre, cricket and athletics clubs. Rother Valley Country Park is on the doorstep, offering a variety of outdoor activities, a watersports centre and nature reserve. The Pennine Trail and the Cuckoo Way both traverse this popular village, offering splendid local walks. Crystal Peaks Shopping Centre and the Sheffield Supertram system are nearby. The area is perfectly placed for access to the motorway network and public transport links to Sheffield City Centre.
Council TaxA payment made to your local authority in order to pay for local services like schools, libraries, and refuse collection. The amount you pay depends on the value of the property.Read more about council tax in our glossary page.
Band: E
Upperthorpe Road, Killamarsh, Sheffield, Derbyshire, S21
NEAREST STATIONS
Distances are straight line measurements from the centre of the postcode- Halfway Tram Stop1.6 miles
- Westfield Tram Stop1.7 miles
- Waterthorpe Tram Stop1.9 miles
About the agent
The top selling estate agents in Sheffield, Chesterfield and The Peak Park, consistently the number one choice for buying and selling in the South Yorkshire and North East Derbyshire area.
Blundells were founded in 1977 by Mike Blundell and now operate from 11 branches locally with over 1300 associated offices throughout the U.K.
The company, spearheaded by a team of 11 partners and associates, provides a broad base of property related services including residential sales, letting
Industry affiliations



Notes
Staying secure when looking for property
Ensure you're up to date with our latest advice on how to avoid fraud or scams when looking for property online.
Visit our security centre to find out moreDisclaimer - Property reference CYP230316. The information displayed about this property comprises a property advertisement. Rightmove.co.uk makes no warranty as to the accuracy or completeness of the advertisement or any linked or associated information, and Rightmove has no control over the content. This property advertisement does not constitute property particulars. The information is provided and maintained by Blundells, Crystal Peaks. Please contact the selling agent or developer directly to obtain any information which may be available under the terms of The Energy Performance of Buildings (Certificates and Inspections) (England and Wales) Regulations 2007 or the Home Report if in relation to a residential property in Scotland.
*This is the average speed from the provider with the fastest broadband package available at this postcode. The average speed displayed is based on the download speeds of at least 50% of customers at peak time (8pm to 10pm). Fibre/cable services at the postcode are subject to availability and may differ between properties within a postcode. Speeds can be affected by a range of technical and environmental factors. The speed at the property may be lower than that listed above. You can check the estimated speed and confirm availability to a property prior to purchasing on the broadband provider's website. Providers may increase charges. The information is provided and maintained by Decision Technologies Limited.
**This is indicative only and based on a 2-person household with multiple devices and simultaneous usage. Broadband performance is affected by multiple factors including number of occupants and devices, simultaneous usage, router range etc. For more information speak to your broadband provider.
Map data ©OpenStreetMap contributors.




