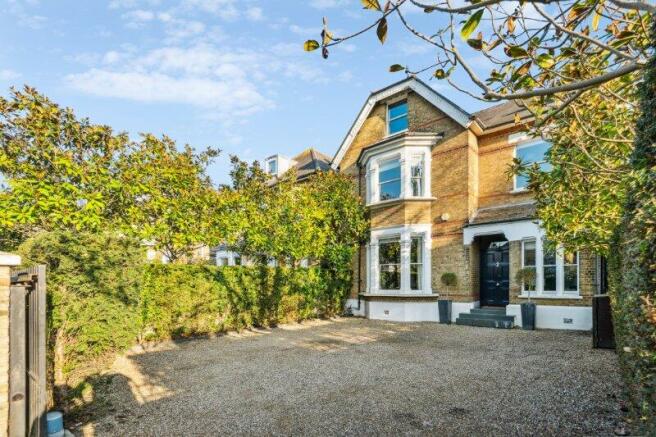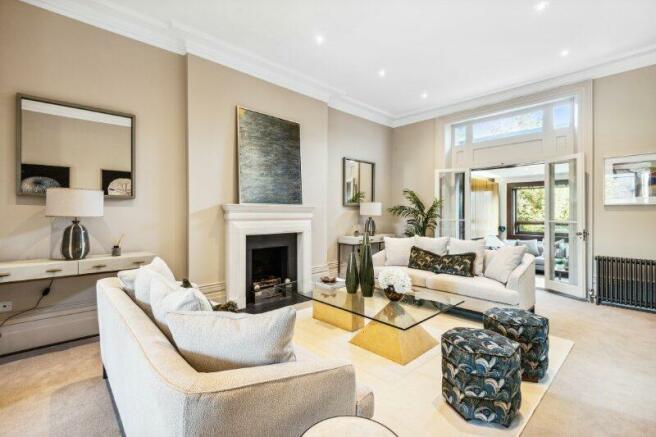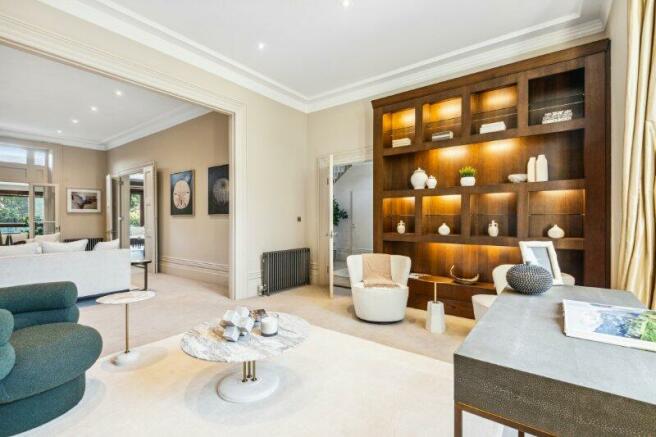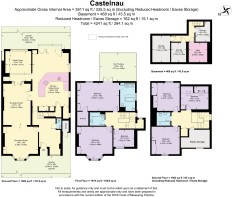
Castelnau, Barnes, London, SW13

- PROPERTY TYPE
Detached
- BEDROOMS
6
- BATHROOMS
3
- SIZE
Ask agent
- TENUREDescribes how you own a property. There are different types of tenure - freehold, leasehold, and commonhold.Read more about tenure in our glossary page.
Freehold
Key features
- Victorian Detached House
- Double Reception Room
- Family Room
- Kitchen/Dining Room
- Main En Suite Bedroom with Terrace
- Five Further Bedrooms
- Two Further Bathrooms
- Guest Cloakroom
- Gated Drive with Off-Street Parking
- EPC Rating = E
Description
The house is set behind a low brick wall with inset wrought iron gates opening onto a gravelled drive with parking.
Ground Floor: The entrance hall leads through to all ground floor accommodation including the double reception room, which features a bay window to the front elevation and limestone gas fireplaces. There are double glass doors down into the family room which benefits from a full length skylight and windows out onto the garden.
The kitchen/dining room, which can be accessed via the family room and the entrance hall, is fitted with a Mark Wilkinson kitchen with granite work surfaces and integrated appliances; induction hob, 2 Gaggenau ovens, Gaggenau fridge freezer with water dispenser. The kitchen also benefits from a wine fridge and a double sink with waste disposal unit and Kohler hot water tap. There is a cleverly arranged breakfast bar with stools beneath and a dining area which leads out to the garden through bi-fold doors. Steps lead down to the attractive patio area and onto the lawn which is bordered by flower beds planted with low box hedges and a variety of shrubs, trees and plants. There is an irrigation and lighting system in the garden and side access.
Basement: The basement provides a utility area and three storage areas.
First Floor: The first floor features three bedrooms. The master bedroom suite to the rear elevation with built in wardrobes and a walk in wardrobe. Leading out from the master bedroom is an attractive terrace overlooking the garden with heat lamps. The en suite bathroom has a large walk in shower, bath and under floor heating. The guest suite to the front elevation has built in shelving and wardrobes. There is a third double bedroom to the front elevation and a family bathroom with under floor heating.
Second Floor: The second floor benefits from three double bedrooms and a bathroom.
The house is Bang & Olsen wired throughout.
Council Tax Band H
Location:
Castelnau is one of the most premier locations in Barnes, near the famous Wetlands Nature Reserve and the River Thames.
Barnes Village provides an eclectic range of shops, restaurants and pretty Duck Pond.
For the commuter Hammersmith Broadway provides an underground and bus network system.
Those who drive, there is access to the M4 (Heathrow) to the West and into Central London to the East.
Barnes Bridge Station provides a frequent service into Waterloo and Richmond.
There are excellent schools in the area and of particular note - St Paul’s, The Harrodian, The Swedish School and Ibstock Place School. For younger pupils there is Colet Court, St Osmund’s and Barnes Primary School.
For the sports and keep fit enthusiasts, The Roehampton Club and the LTA National Centre are situated close by, The Riverside Health Club is to be found on the north bank of the Thames, whilst Barn Elms offers a wide range of sporting activities.
Brochures
Web DetailsParticularsCouncil TaxA payment made to your local authority in order to pay for local services like schools, libraries, and refuse collection. The amount you pay depends on the value of the property.Read more about council tax in our glossary page.
Band: TBC
Castelnau, Barnes, London, SW13
NEAREST STATIONS
Distances are straight line measurements from the centre of the postcode- Ravenscourt Park Station0.7 miles
- Hammersmith (District & Piccadilly) Station0.7 miles
- Hammersmith (Hammersmith & City) Station0.8 miles
About the agent
Largest Estate Agency in London with 60 offices Over 90 International and National offices Opened in Mayfair in 1835 30 years in Barnes 80% of staff live in Barnes. So, if you are looking for an agent for Sales or Lettings with experience, professionalism, integrity, good communication skills, ability and creativity, look no further for an altogether refreshing and rewarding experience.
Industry affiliations


Notes
Staying secure when looking for property
Ensure you're up to date with our latest advice on how to avoid fraud or scams when looking for property online.
Visit our security centre to find out moreDisclaimer - Property reference BAR150052. The information displayed about this property comprises a property advertisement. Rightmove.co.uk makes no warranty as to the accuracy or completeness of the advertisement or any linked or associated information, and Rightmove has no control over the content. This property advertisement does not constitute property particulars. The information is provided and maintained by Winkworth, Barnes. Please contact the selling agent or developer directly to obtain any information which may be available under the terms of The Energy Performance of Buildings (Certificates and Inspections) (England and Wales) Regulations 2007 or the Home Report if in relation to a residential property in Scotland.
*This is the average speed from the provider with the fastest broadband package available at this postcode. The average speed displayed is based on the download speeds of at least 50% of customers at peak time (8pm to 10pm). Fibre/cable services at the postcode are subject to availability and may differ between properties within a postcode. Speeds can be affected by a range of technical and environmental factors. The speed at the property may be lower than that listed above. You can check the estimated speed and confirm availability to a property prior to purchasing on the broadband provider's website. Providers may increase charges. The information is provided and maintained by Decision Technologies Limited.
**This is indicative only and based on a 2-person household with multiple devices and simultaneous usage. Broadband performance is affected by multiple factors including number of occupants and devices, simultaneous usage, router range etc. For more information speak to your broadband provider.
Map data ©OpenStreetMap contributors.





