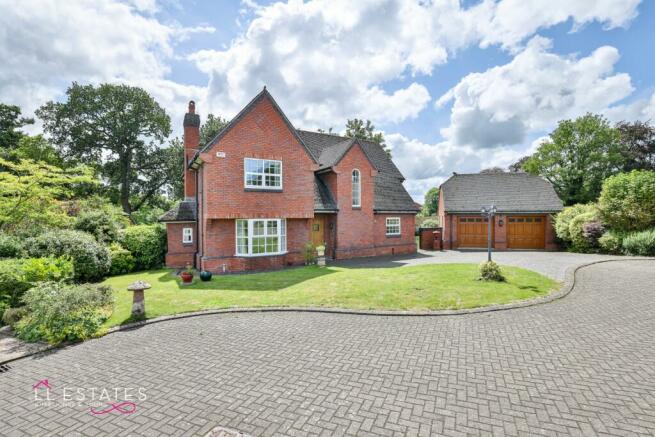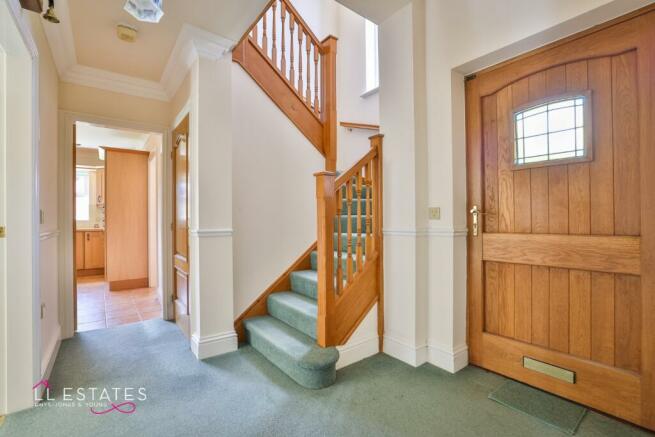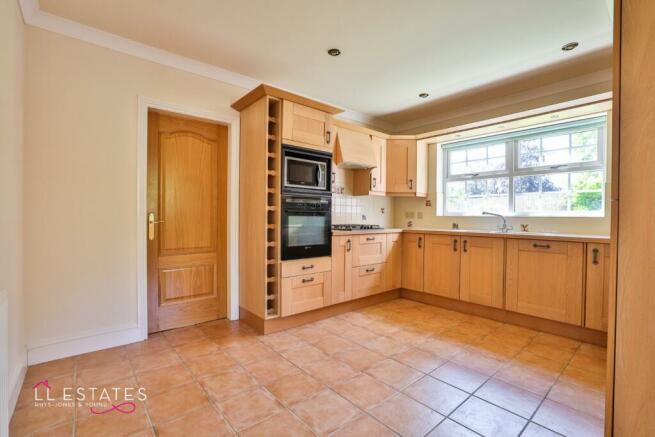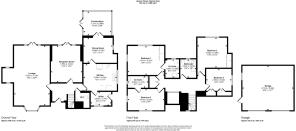Tucked away in the exclusivity of a prestigious cul de sac in the historic area of St Asaph. Chain free and ready for you to simply move in, unpack and start the next chapter of your life, this exceptional detached home offers a superior blank canvas and the charm of an inglenook fireplace. Opening onto south-facing gardens, a spacious layout with a galleried landing and a central entrance hall includes three spacious reception rooms, a conservatory and a first class Shaker kitchen with a separate utility room. Two of the four double bedrooms have deluxe en suites and outside detached double garaging and a sweeping brick paved driveway supply ample off-road parking. An early enquiry is highly recommended to secure a viewing.
Perfectly positioned toward the rear of a prized private cul de sac, this elegant double fronted house sits encompassed by classically beautiful gardens. Its distinguished red brick facade instantly lets you know you’ve found somewhere special, while the warm tones of a solid oak door sit within a canopied entrance. With dado rails, tasteful cornicing and soft neutral hues, the free flowing layout of the ground floor unfolds from a central entrance hall and opens out onto the south-facing gardens at every opportunity. Generating a wealth of space for everyone to relax and spend time together, a superb double aspect lounge with bay windows stretches out over an impressive 23’9ft. Delicately lit by a duo of windows inset into its exposed brickwork, an inglenook fireplace lends a magnificent wow factor. Its extensive timber lintel stretches out above enhancing its charm and character further still, while a classic wood burner sits against feature herringbone patterns. Framed by full height windows, French doors in both this room and the adjacent reception room give you every excuse to step out onto the patio.
Across the hallway a superior Shaker kitchen makes life easy with its brilliant array of integrated appliances, copious storage and workspace. Accommodating a breakfast table if needed, this impressively appointed space combines with a formal dining room and conservatory to create a brilliantly fluid interconnecting design that’s equally perfect for daily life, celebrations or evenings catching up with friends. Looking out onto the greenery of the gardens, the conservatory adds a peaceful spot to relax and unwind while its French doors tempt you out into the summer sun for al fresco meals. Demonstrating an attention to detail, a great utility room matches the kitchen and has the charm of a butler and convenient side access to the garage and gardens. A ground floor cloakroom is an added bonus for any busy household.
Beautifully lit from above, the solid oak turning staircase takes you up to the first floor where a galleried landing enhances the feeling of light and space. The double aspect main and second bedrooms each have elegant en suite shower rooms with heritage suites and fittings, while two further double bedrooms with modern fitted wardrobes sit to the other end of the hallway. Together they share a family bathroom with a scalloped suite that complements the en suites.
With the sweeping curves of its manicured lawns and grey brick paved driveway this Yew Tree Close home immediately captures your attention and produces an enviable first impression. The brilliantly broad driveway combines with detached double garaging to give you private off-road parking for numerous vehicles, while classically landscaped beds of slate shingle and evergreen shrubs frame the considerable lawn.
The French doors of the lounge, reception room and conservatory allow the secluded and south-facing patio of the rear garden to become an idyllic extension of the ground floor and integral part of daily life. Ideally sized for al fresco dining it’s also a lovely spot for a peaceful afternoon siesta. The established lawns stretch out around you with plenty of space for children to play, fully stocked flowerbeds add colour and interest and neighbouring trees add a gorgeous natural backdrop. A painted timber shed sits discreetly tucked away out of sight to the side.
Canopy Porch - with courtesy light. Solid timber door with decorative window opens into the entrance hall.
Entrance Hall -
Spacious entrance hallway with light pouring in from the decorative window on the stairwell. Radiator, dado rail, decorative coving, lighting, power points, alarm panel and carpet flooring. Turn staircase leading up to the first floor accommodation with viewing balcony. Doors lead off.
Kitchen - 4.05m x 3.22m ( 13'3" x 10'7")
Fitted with a range of wall and base units with coordinating worktops over. One and a half bowl stainless steel sink with side drainer and mixer tap over, four ring gas hob with extractor hood over, integrated electric fan assisted oven with void above for addition oven/microwave, fridge/freezer, dishwasher and wine rack. Double glazed window to the side elevation, double panel radiator, pelmet spotlights over the sink area, partially tiled walls, tiled flooring, inset spotlights and power points.
Dining Room - 3.54m x 3.02m (11'7" x 9'11")
Double glazed window to the side elevation and double doors opening into the conservatory. Double panel radiator, coved ceiling, light and power points. carpet flooring.
Conservatory - 3.31m x 2.89m (10'10" x 9'6")
Double glazed units, with doors opening out onto the patio, double panel radiator, wall lights, power points and tiled flooring.
Lounge - 4.32m x 7.24m (14'2" x 23'9")
Impressive feature brick built fireplace with wooden mantel, quarry tile hearth and multifuel stove. Double glazed windows to the front elevation and patio doors open onto the patio area to the rear. Double paneled radiator, dado rail, decorative coving and ceiling roses, ceiling and wall lights and power points.
Reception Room - 3.76m x 4.33m (12'4" x 14'2")
Double glazed patio doors lead out onto the rear patio, double panel radiator, dado rail, ceiling light with decorative ceiling rose and coving, carpet flooring.
Utility - 2.48m x 1.77m ( 8'2" x 5'10")
Fitted with a range of base units with coordinating worktop over and inset Belfast style sink with mixer tap over. Void and plumbing for a washing machine, Combi boiler, double glazed window to the front elevation, door with obscure glazing leads out to the side of the property, radiator, consumer units, alarm panel, ceiling light and power points, tiled flooring.
Cloak Room -
White two piece suite comprising of a low flush WC and wall mounted, corner hand wash basin, double panel radiator, inset spot lights, partially tiled walls and tiled floor.
Landing -
Galleried landing looking over the entrance hall, radiator, coved ceiling, power points, carpet flooring. Double doors house the hot water cylinder. Doors lead off.
Bedroom One - 4.41m x 3.50m (14'6" x 11'6")
Dual aspect double glazed windows to the side and rear elevations, fitted wardrobes, radiator, coved ceiling, power points, ceiling light, panic alarm, carpet flooring and door to en-suite.
En Suite - 1.68m x 2.29m (5'6" x 7'6")
Fitted with a white three piece suite comprising of a low flush WC, pedestal hand wash basin, and glass shower enclosure with wall mounted mains shower. Double glazed, obscured glass window to the rear elevation, radiator, wall mounted corner vanity unit with mirror, coved ceiling, inset spot lights, over basin light with shaving socket, extractor fan, partially tiled walls and tiled floor.
Bedroom Two - 4.41m x 2.62m (14'6" x 8'7")
Dual aspect double glazed windows to the front and side elevations, radiator, coved ceiling, power points, ceiling light, carpet flooring and door to en-suite.
En Suite - 2.48m x 1.41m (8'2" x 4'8")
Fitted with a white three piece suite comprising of a low flush WC, pedestal hand wash basin, and glass shower enclosure with wall mounted mains shower. Double glazed, obscured glass window to the side elevation, radiator, coved ceiling, inset spot lights, extractor fan, shaving socket, partially tiled walls and tiled floor.
Bedroom Three - 3.55m x 3.59m (11'8" x 11'9")
Double glazed window to the rear elevation, built in wardrobes, radiator, coved ceiling, power points, ceiling light and carpet flooring.
Bedroom Four - 3.06m x 2.64m (11'8" x 11'9")
Double glazed window to the side elevation, built in wardrobes, radiator, coved ceiling, power points, ceiling light and carpet flooring.
Bathroom - 2.02m x 2.23m (10'0" x 8'8")
Fitted with a white three piece suite comprising of a low flush WC, pedestal hand wash basin and panelled bath. Double glazed window with obscured glass to the rear elevation, fully tiled walls, inset spotlights, shaving socket, extractor fan, tiled flooring and access hatch to the loft.
Outside -
To the front is a landscaped garden with a lawn and borders stocked with mature shrubs. A block paved driveway provides parking for a number of cars.
To the rear is a generous sized garden, mainly laid to lawn with a raised patio area. The garden has well stocked borders and is bound by timber fencing and brick walls.
Garage - 6.19m x 5.36m (20'4" x 17'7")
Double garage with electric up and over doors. Double glazed window to the side elevation, pedestrian door with double glazed window allowing side access, lighting and power points.
Tenure: Freehold
Council Tax Band: G
Services - Mains gas, electric, water and drainage.
EPC - D







