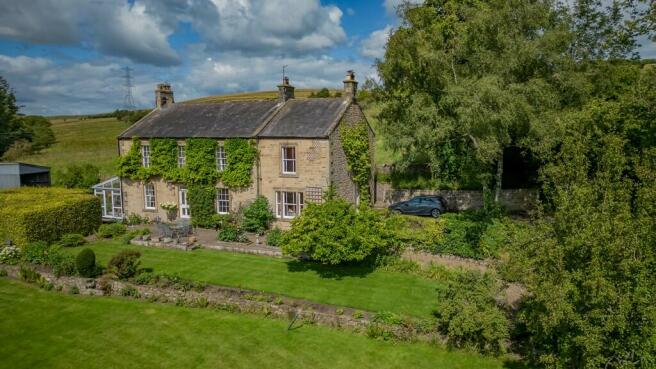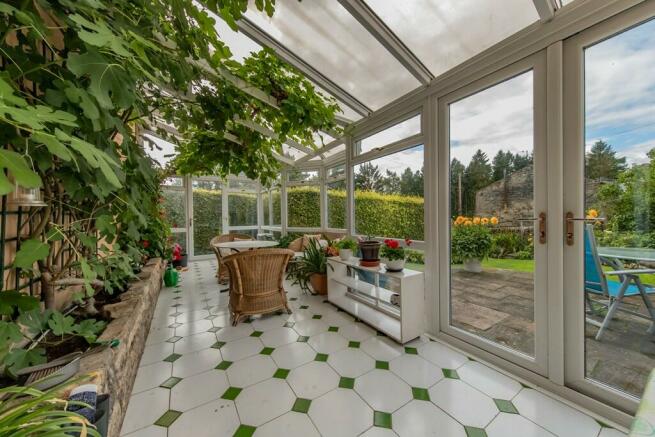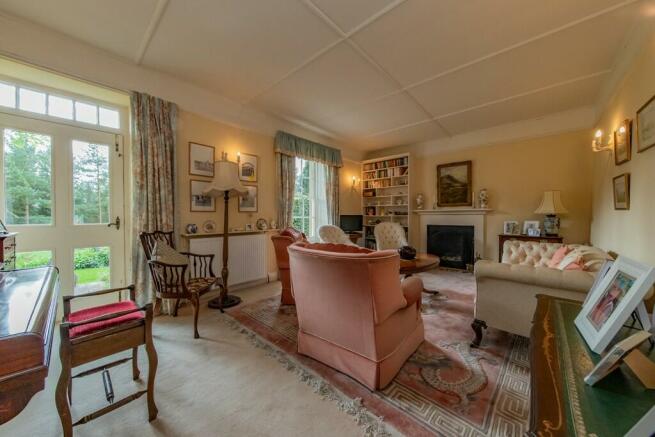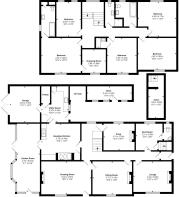
Newbrough, Hexham, NE47

- PROPERTY TYPE
Detached
- BEDROOMS
5
- BATHROOMS
4
- SIZE
Ask agent
- TENUREDescribes how you own a property. There are different types of tenure - freehold, leasehold, and commonhold.Read more about tenure in our glossary page.
Freehold
Key features
- Five Bed Detached Home
- Exceptionally Spacious
- Generous Gardens
- Driveway Parking
- Tennis & Bowling Lawns
Description
INTERNAL
A wood panelled door provides access into the entrance vestibule with internal double glazed door leading into a characterful nine meter long hallway which provides access to a majority of the ground floor rooms.
The first on the right is a large boot room with built-in storage and hanging space creating exceptional amounts of storage with hinged oak tops and large sliding sash window offering natural light. It also contains doors to both the cellar, providing further storage, and to the recently refurbished WC with low level toilet, small contemporary square basin with storage beneath, ladder style heated towel rail and built-in storage with oak countertops.
Opposite the boot room to the south of the home lies the lounge with large sliding sash window overlooking the mature gardens and woodland beyond offering exceptional amounts of natural light. A fireplace with open fire, slate hearth, wooden mantle and colourful decorative inset creates a homely and cosy focal point, making this a perfect family room.
Lying adjacent to the lounge is the dining room with south facing sliding sash window and working shutters offering tremendous views of the gardens. Again, this room benefits from an attractive open fire and is a great size, currently housing an eight seater table with plenty of space around.
A interlinking door from the dining room provides access into the drawing room which can also be accessed from the central hallway. This room streams with natural light from a large south facing sliding sash window complete with working shutters in addition to a fully glazed external door which also faces south and allows direct access out onto the generous gardens. As with the rest of the property, this room is full of character with high ceilings, built-in book shelving, open fireplace with mantle and hearth, picture rails and plenty of wall lights creating a warm glow.
The snug lies to the rear of the central hallway with large sliding sash window again with working shutters and a fireplace containing a multi-fuel burner. This versatile room would also make a great home office or play room.
Also accessed from the central hallway is the breakfasting kitchen with charming and imposing inglenook fireplace containing an impressive double AGA. Wall and floor mounted cabinets with granite countertops provide generous storage and worktop space. There is plumbing for a dishwasher beneath an attractive Belfast style sink with mixer tap and drainer.
Double doors lead into the garden room which benefits from built-in storage, tiled floor and exposed stone wall featuring quoins and attractive door surround. A stone raised bed complete with grape vines and fig tree creates an exceptionally beautiful feature and delightful place to sit and enjoy nature in all weathers. The room itself is fully glazed to both the south and west; positioned perfectly to enjoy the outlook over the gardens to the west. Various doors provide access out on to the patio and gardens which are nicely secluded and allow the perfect place for entertaining. The final room on the ground floor is the utility with further wall and floor mounted cabinets, granite worktops and Belfast style sink. There is a tiled floor, additional storage cupboard and large walk in pantry. Within this room, there is a door to the garage as well as an external door to the rear where the outbuildings can be found.
FIRST FLOOR
Stairs with a half landing lead to the first floor from the central hallway, on the half landing there is an arched window offering particularly pleasant views out to the north of rolling countryside.
The principal suite is a great sized room that would easily fit a king sized bed and is full of traditional features including high ceilings, cornicing, picture rail, deep skirting boards, central ceiling rose and attractive fireplace. A south facing sliding sash window ensures there is plenty of natural light and enjoys attractive views over the gardens and mature woodland beyond.
An attached dressing room with generous built-in wardrobes with locker space provides exceptional amounts of storage space with a combination of mirror fronted doors, closed doors and curtained lined partially glazed doors.
The principal bedroom also benefits from an en-suite bathroom which is a generous size and includes three piece white suite, storage cupboard, modern spotlighting to the ceiling and a western facing window.
The first room at the top of the stairs is a comfortable double bedroom with two windows offering the same view as that of the arched window on the half landing.
From the landing, there are two further double bedrooms on the southern aspect and share beautiful south facing views over the gardens; both with attractive fireplaces.
Another two double bedrooms are positioned on the southern aspect enjoying the same delightful views as the arched window on the half landing. One with built-in storage and feature fireplace.
Also accessed from the landing is the family bathroom which contains a P-shaped bath with shower over, fully tiled walls and floors in a black and white contrast, low level toilet, pedestal style basin and chrome finish ladder style heated towel rail.
The final room on this floor is the shower room with walk in shower, pedestal style basin and low level toilet with north facing window.
EXTERNAL
A entrance driveway leads in from the north to a generous parking area suitable for multiple vehicles.
The majority of the gardens lie to the south and are currently presented over two main tiers. Lying adjacent to the stunning front face of the home is a patio which can be accessed from various rooms inside. This sun trap is private and benefits from sun throughout the day, making it a delightful place to sit and enjoy the colourful garden views. An exceptional variety of mature shrubbery, flowers, personalised beds and hedging creates clever sectioning in the garden with paths and lawn adding to the beauty.
A small set of stone steps provide access to the bottom tier which consists of an incredibly flat tennis lawn with a bowling area to the far south.
A variety of paved and flagged paths meander throughout the grounds with plenty of areas to sit an enjoy the sun, outlook and tranquillity. Additional 'working' garden areas contain a variety of beds, sheds, greenhouses, apple trees and patios ideal for growing fruit, vegetables and starter plants.
The garage, which benefits from power and lighting, lies to the north west and is accessed via double doors from the road in addition to the previously mentioned internal doors. There is also a useful outbuilding situated to the rear of the patio which is ideal for storing fuel for the fires.
GROUND FLOOR
Entrance Porch | Central Hallway | Boot Room | WC | Lounge | Drawing Room | Dining Room | Snug | Breakfast Kitchen | Garden Room | Utility
FIRST FLOOR
Principal Bedroom with En-Suite Shower Room | Four Further Double Bedrooms | Family Bathroom | Shower Room
EXTERNAL
Driveway with Parking Area | Front & Rear Gardens | Tennis & Bowling Lawn | Patios | Various Greenhouses, Sheds, Outbuildings | Cellar
DISTANCES
Newbrough 1.5 miles | Haydon Bridge 4 miles | Hexham 6 miles | Newcastle 27 miles | Carlisle 34 miles
SERVICES
Oil Fired Central Heating, Mains Electric and Water,
COUNCIL TAX BAND | G
EPC | Exempt
TENURE | Freehold
- COUNCIL TAXA payment made to your local authority in order to pay for local services like schools, libraries, and refuse collection. The amount you pay depends on the value of the property.Read more about council Tax in our glossary page.
- Ask agent
- PARKINGDetails of how and where vehicles can be parked, and any associated costs.Read more about parking in our glossary page.
- Driveway,Yes
- GARDENA property has access to an outdoor space, which could be private or shared.
- Patio,Private garden,Yes
- ACCESSIBILITYHow a property has been adapted to meet the needs of vulnerable or disabled individuals.Read more about accessibility in our glossary page.
- Ask agent
Energy performance certificate - ask agent
Newbrough, Hexham, NE47
NEAREST STATIONS
Distances are straight line measurements from the centre of the postcode- Haydon Bridge Station2.8 miles
- Bardon Mill Station5.4 miles
About the agent
Anton Estates are a small family run business which prides itself on its experience, honest advice, ability and most importantly, its reputation. We see property as being a people business with our team aiming to provide the highest level of service as all times, they draw upon their knowledge and skill to offer a full range of services throughout sales, lettings and general property advice.
Industry affiliations

Notes
Staying secure when looking for property
Ensure you're up to date with our latest advice on how to avoid fraud or scams when looking for property online.
Visit our security centre to find out moreDisclaimer - Property reference 803. The information displayed about this property comprises a property advertisement. Rightmove.co.uk makes no warranty as to the accuracy or completeness of the advertisement or any linked or associated information, and Rightmove has no control over the content. This property advertisement does not constitute property particulars. The information is provided and maintained by Anton Estates, Corbridge. Please contact the selling agent or developer directly to obtain any information which may be available under the terms of The Energy Performance of Buildings (Certificates and Inspections) (England and Wales) Regulations 2007 or the Home Report if in relation to a residential property in Scotland.
*This is the average speed from the provider with the fastest broadband package available at this postcode. The average speed displayed is based on the download speeds of at least 50% of customers at peak time (8pm to 10pm). Fibre/cable services at the postcode are subject to availability and may differ between properties within a postcode. Speeds can be affected by a range of technical and environmental factors. The speed at the property may be lower than that listed above. You can check the estimated speed and confirm availability to a property prior to purchasing on the broadband provider's website. Providers may increase charges. The information is provided and maintained by Decision Technologies Limited. **This is indicative only and based on a 2-person household with multiple devices and simultaneous usage. Broadband performance is affected by multiple factors including number of occupants and devices, simultaneous usage, router range etc. For more information speak to your broadband provider.
Map data ©OpenStreetMap contributors.





