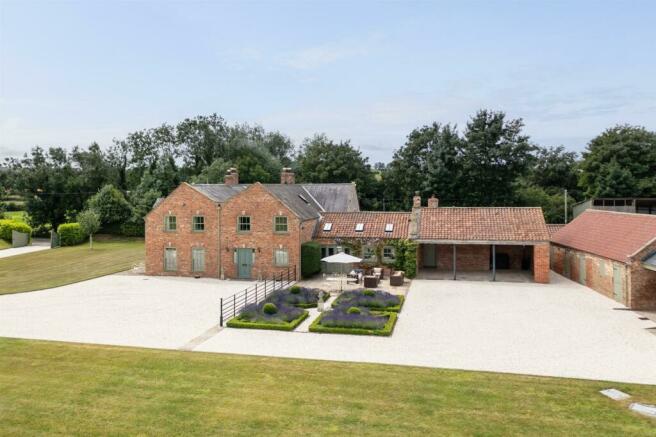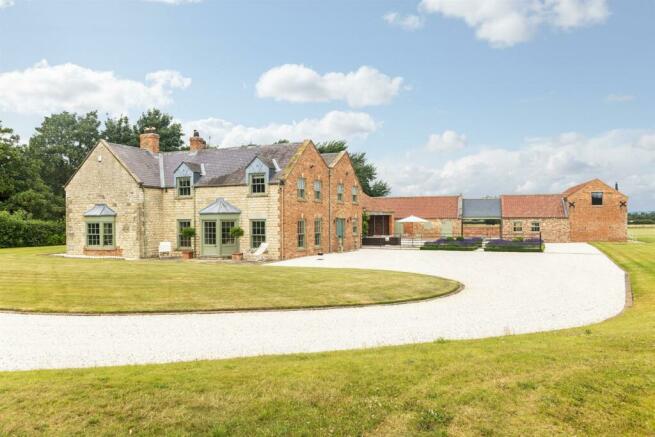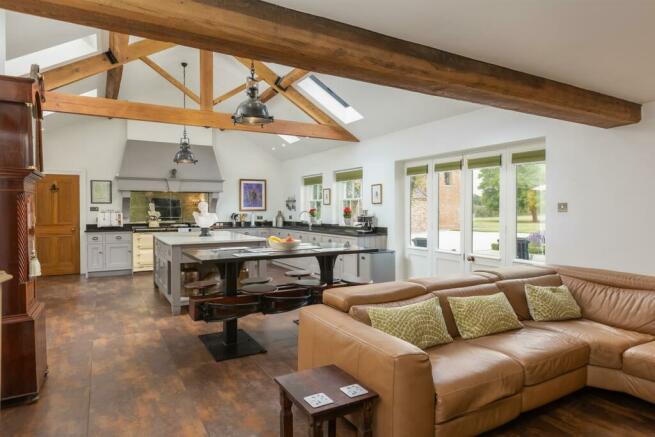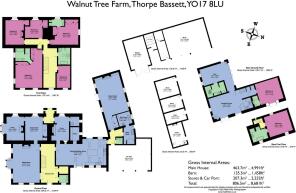
Walnut Tree Farm, Thorpe Bassett, Malton

- PROPERTY TYPE
House
- BEDROOMS
7
- BATHROOMS
5
- SIZE
8,681 sq ft
806 sq m
- TENUREDescribes how you own a property. There are different types of tenure - freehold, leasehold, and commonhold.Read more about tenure in our glossary page.
Freehold
Key features
- Detached eighteenth century country house with outbuildings and land
- Principal house with luxurious accommodation of nearly 5000 sq ft
- Practical family space with ample storage options and utility areas
- Traditional barn of nearly 1500 sq ft providing ancillary/guest accommodation
- Leisure suite includes steam room with integral shower, gym and wc with bifold doors to outdoor terrace
- Triple carport, garage and versatile outbuildings totalling 2,232 sq ft
- Superb rural setting with panoramic views
- Private and discreet property on the edge of the village
- Ten minutes’ drive to Malton, half an hour to York
Description
Walnut Tree Farm sits on the edge of a peaceful rural village just outside Malton, at the foot of Thorpe Bassett Wold. Formerly a traditional farmhouse dating from 1792, it has been extended into its adjoining barns and renovated with great skill, successfully blending the old and the new, the original house and its farm buildings, to create a substantial family property of nearly 6500 sq ft. It retains a range of traditional outbuildings and an early nineteenth century barn that now provides superb ancillary accommodation. The setting can barely be surpassed; it is flagged by the North York Moors to the north and the Yorkshire Wolds to the east, and its principal rooms overlook its land and the rising chalkland hills beyond. Framed by open countryside on three sides, this is a discreet country house almost entirely concealed from public view.
The village of Thorpe Bassett has a noteworthy history; it was procured from the presiding Lords of the manor, Cnut and his brother Gamal, by William the Conqueror following the Norman Conquest in 1066. Its restored parish church is of Norman origin.
Entrance and staircase hall, cloakroom, wc, kitchen, living/breakfast room, pantry, boot room, laundry room, 5 reception rooms including a games room
Principal bedroom suite with en suite bathroom, 4 further bedrooms, 2 further bathrooms (1 en suite)
Barn: kitchen/living room, 2 bedrooms both with en suite bathrooms
Leisure suite: gym, steam room with integral shower, wc
Triple car port, 4 stores including gardener’s wc, Dutch barn with garaging and storage, dog kennel
Gardens and grounds, wildlife pond
In all some 12.3 acres
More Details - The original farmhouse was comprehensively and sympathetically renovated in 2005 retaining the character of its farmhouse heritage with magnificent fireplaces, exposed beams and trusses. Over the years, the current owners have upgraded the property, including a complete refurbishment of the barn and outbuildings. In addition, they have carried out regular maintenance work both inside and out. The fixtures and fittings are high specification and the bathrooms were all newly fitted three years ago; there is underfloor heating to the ground floor and electric underfloor heating to the bathrooms, all of the sash windows are hardwood and bespoke, the ironwork is custom-made by Sherburn Metalwork, there are cast iron column radiators, oak panelled doors and floorboards.
The superb 33ft family kitchen/breakfast/living room has a double height ceiling with exposed roof trusses. Two sets of French doors give access to an east facing morning terrace with its lavender garden and a sheltered west facing afternoon terrace. The kitchen itself has multiple units and integrated appliances, an oil-fired heat storage Aga with an electric AGA Integrated Module (the Module has a double oven, grill and gas hob), an island unit, Carron Phoenix double sink, Quartz kitchen surfaces, space to accommodate a family-sized dining table and an informal living area. Both the dining room and snug are teeming with character having exposed timber ceilings and an Inglenook fireplace shared by a single chimney. The 25ft sitting room has a deep bay with door and an open fire housing a cast iron grate. Also with a south facing bay, the study has a pretty fireplace and views across the sweeping drive. Formerly an adjoining barn, the games room is a magnificent, double height space with a contemporary inset fireplace and a range of fitted bookcases and cupboards. There are ample storage options on both floors with walk-in cupboards and fitted wardrobes in all of the bedrooms, and a pretty cast iron fireplace in bedroom 3. The bedrooms are beautifully styled and the bathrooms have contemporary fittings with ceramic RAK sinks and showers. Two have freestanding baths, with a further freestanding bath in the Barn.
Ancillary Accommodation - The traditional barn dates from 1835 and was renovated in 2016 by the current owners; its stylish living space including a kitchen/living room and two en suite bedrooms has a double height ceiling and exposed brick walls; there are mellow oak trusses and beams and a fabulous staircase with oak treads and bespoke ironwork. This is luxurious self-contained accommodation that blends high tech and high spec fittings alongside a sensitive restoration. It has its own paved terrace and private view across open countryside, and the views from the first floor are exceptional. The barn is linked to the main house by a covered, paved walkway.
Outbuildings - There is a range of outbuildings dating from 1821, all contiguous to the house. The leisure suite has a gym and steam room with integral shower and wc, and bifold doors open on to the sheltered terrace with glorious views beyond. The stores are numerous and three could be reinstated as stables with an additional tack room. One of the stores holds the boiler for the barn and a gardener’s wc. There is also an agricultural Dutch barn which holds the oil tank, and a secure garage and dog kennel which is accessed via the alternative/delivery entrance through timber gates.
Garden And Grounds - Timber gates open to the gravelled drive that follows a procession of cherry trees and sweeps around to the main entrance and triple car port with walnut tree standing sentinel. In front is an extensive parking area and the drive continues through to the outer area with outbuildings, Dutch barn with additional garaging and perimeter wall with gated access to the grounds beyond. Abutting the house and accessed from the kitchen/breakfast/living room is a terrace alongside a parterre garden with clipped box hedging and lavender beds. The extensive grounds are lawned and sweep around the house extending to three sides; there is a wildlife pond towards the eastern boundary. The versatile land could be reinstated as separate paddocks and is flat so ideal for a tennis court or football/rugby pitch. On the southern boundary is a deep bank and on its crest a line of clipped laurel hedging that serves to screen Walnut Tree Farm from its far neighbour. The whole is secure and bounded by hedged fencing.
Environs - Rillington 1 mile, Malton 6 miles, Scarborough 19 miles, York 23 miles, Leeds 50 miles
Thorpe Bassett is an attractive rural village located between York and Scarborough, surrounded by open farmland and on the edge of the Yorkshire Wolds. The nearby village of Rillington has a doctors’ surgery, fish & chip shop, two public houses, primary school, post office and village store. There is a useful footpath direct from the property boundary to the village. Walnut Tree Farm is convenient for the A64 trunk road connecting to Malton, York, Leeds and the east coast.
General - Tenure: Freehold
EPC Rating: Walnut Tree Farm D, Barn D
Services & Systems: Mains electricity and water. Private drainage. Oil central heating.
Fixtures & Fittings: Only those mentioned in these sales particulars are included in the sale. All others, such as fitted carpets, curtains, light fittings, garden ornaments etc., are specifically excluded but may be made available by separate negotiation.
Viewing: Strictly by appointment
Local Authority: Ryedale District Council
Directions: On the A64 from Malton heading to Scarborough, drive into Rillington and almost immediately turn right on Collinson Lane as indicated by a signpost to ‘Thorpe Bassett’. Continue into the village passing the church. The drive to the property is found on the right hand side as indicated by a Holly Tree House sign. Take this drive and the main gates will be seen on the right hand side.
Brochures
BrochureCouncil TaxA payment made to your local authority in order to pay for local services like schools, libraries, and refuse collection. The amount you pay depends on the value of the property.Read more about council tax in our glossary page.
Band: H
Walnut Tree Farm, Thorpe Bassett, Malton
NEAREST STATIONS
Distances are straight line measurements from the centre of the postcode- Malton Station4.8 miles
About the agent
Outstanding York Agent
Blenkin & Co is probably the most successful high profile independent estate agent in York. From our offices in Bootham, central York, we handle residential property sales across York, North Yorkshire, the East Riding and further afield, and have an outstanding track record that has endured for decades. Our portfolio includes multi-million pound country houses, townhouses, city apartments, boutique new developments and rura
Industry affiliations



Notes
Staying secure when looking for property
Ensure you're up to date with our latest advice on how to avoid fraud or scams when looking for property online.
Visit our security centre to find out moreDisclaimer - Property reference 32511443. The information displayed about this property comprises a property advertisement. Rightmove.co.uk makes no warranty as to the accuracy or completeness of the advertisement or any linked or associated information, and Rightmove has no control over the content. This property advertisement does not constitute property particulars. The information is provided and maintained by Blenkin & Co, York. Please contact the selling agent or developer directly to obtain any information which may be available under the terms of The Energy Performance of Buildings (Certificates and Inspections) (England and Wales) Regulations 2007 or the Home Report if in relation to a residential property in Scotland.
*This is the average speed from the provider with the fastest broadband package available at this postcode. The average speed displayed is based on the download speeds of at least 50% of customers at peak time (8pm to 10pm). Fibre/cable services at the postcode are subject to availability and may differ between properties within a postcode. Speeds can be affected by a range of technical and environmental factors. The speed at the property may be lower than that listed above. You can check the estimated speed and confirm availability to a property prior to purchasing on the broadband provider's website. Providers may increase charges. The information is provided and maintained by Decision Technologies Limited.
**This is indicative only and based on a 2-person household with multiple devices and simultaneous usage. Broadband performance is affected by multiple factors including number of occupants and devices, simultaneous usage, router range etc. For more information speak to your broadband provider.
Map data ©OpenStreetMap contributors.





