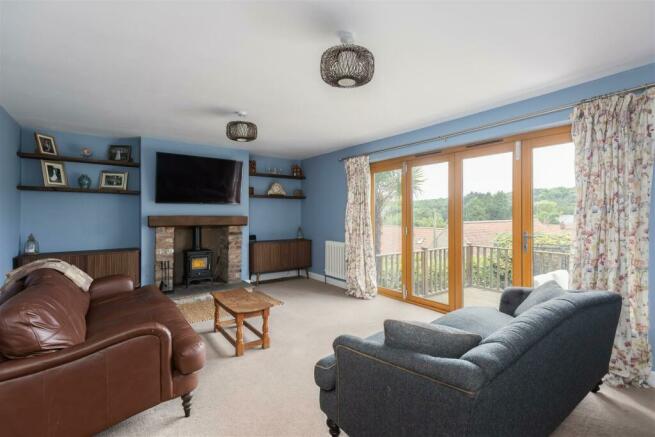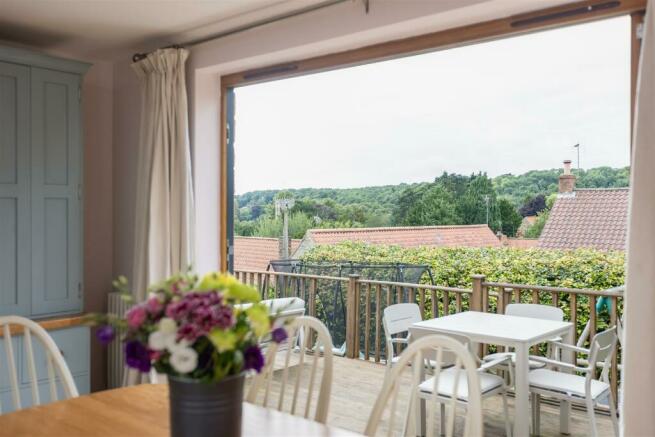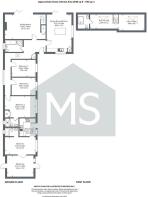South Lane, Thornton Le Dale

- PROPERTY TYPE
Detached Bungalow
- BEDROOMS
4
- BATHROOMS
3
- SIZE
1,881 sq ft
175 sq m
- TENUREDescribes how you own a property. There are different types of tenure - freehold, leasehold, and commonhold.Read more about tenure in our glossary page.
Freehold
Key features
- Stone and pantile individual bungalow
- Offered for sale with no onward chain
- Extensive throughout approx 2048sqft
- Delightful views over the village
- Excellent living space with bi-folds
- Self contained annexe/home office
- Highly regarded part of the village
- Double glazed & mains gas c/htg
- Large dining kitchen with bi-folds
Description
General Location - Thornton le Dale is a thriving village on the southern fringe of the North York Moors, on the doorstep of Dalby Forest. The village has a range of superb amenities including pubs, primary school, bakers, chemist, independent shops, cafés, restaurants, sports facilities, and a bus service connecting the Yorkshire coast to Malton, York and Leeds. There are well regarded state and private schools in the area, and nearby Pickering with its castle and heritage railway provides all the attractions of an established market town. There is easy road access to Scarborough, Whitby, York and the motorway network via the A64. From Malton a regular railway service runs to York and on to London Kings Cross.
Directions - From Pickering take the A170 to Thornton le Dale, proceed through the village then take the turning on the right into Dog Kennel Lane, first left into Rectory Lane which leads into South Lane, the property will be found on the right hand side marked by our For Sale board.
Services - All mains services are connected.
Mains gas fired central heating.
Hallway - Wood flooring, cloaks cupboard, hatch to loft space, radiator.
Sitting Room - With bi-folding doors onto the decking area enjoying far reaching views over the village roof tops and beyond. Solid fuel stove, under stairs cupboard, two radiators.
Dining Kitchen - Also with bi-folding doors onto the large decking area with fantastic views over the village. Range of fitted units, Island incorporating built in oven and hob, plumbing for washing machine and dishwasher, wooden floors, two radiators.
Inner Hallway - Side facing (west) window and leading off to each of the three original ground floor bedrooms.
Bedrroom - Window and radiator
Bedroom - Window and radiator
Bedroom - Window, radiator, built in wardrobes. Door into the en-suite.
En-Suite - Wash basin, WC and large walk in shower. Window and heated towel rail.
Bathroom - Matching three piece suite, wood floors, separate shower cubicle, heated towel rail, window.
First Floor -
Bedroom/Office Space - Converted out of the front (South Lane side) part of the roof space with staircase leading from the sitting room. Extremely versatile, could be a bedroom but more recently in use as living/home office space. Full of light from three front facing Velux windows, eaves access, two radiators and door into en-suite.
En-Suite - WC, wash hand basin, shower cubicle, heated towel rail.
Annexe/Home Office -
Kitchen - Base and wall units, built in oven and hob, electric heater, leading into.
Bedroom - Again offering great versatility we feel Front window, electric heater, door into en-suite.
En-Suite - Two piece suite and walk in shower. Window.
Outside - The main area of garden is laid to lawn adjacent to the sitting room and dining kitchen on the South Lane side of the property. The fantastic decking area is approx 27 ft across allowing lots of space for sitting out/dining and taking full advantage of the wonderful views over the village toward the church. The driveway leads in from South Lane gradually rising up and levelling out onto a resin driveway allowing generous parking. Generous workshop attached to the very end of the guest suite.
Brochures
South Lane, Thornton Le DaleCouncil TaxA payment made to your local authority in order to pay for local services like schools, libraries, and refuse collection. The amount you pay depends on the value of the property.Read more about council tax in our glossary page.
Band: E
South Lane, Thornton Le Dale
NEAREST STATIONS
Distances are straight line measurements from the centre of the postcode- Malton Station8.1 miles
About the agent
At Mark Stephensons we believe that reputation and professionalism is everything. Coupled with our energetic and passionate approach to property we believe we have created a specialist Agency providing a First Class Property Service for homeowners, buyers, landlords and businesses in Malton, Pickering and the surrounding villages.
Our objective is to focus on quality of service and the delivery of strategically planned marketing programmes that achieve rapid results and exceptional leve
Industry affiliations



Notes
Staying secure when looking for property
Ensure you're up to date with our latest advice on how to avoid fraud or scams when looking for property online.
Visit our security centre to find out moreDisclaimer - Property reference 32512706. The information displayed about this property comprises a property advertisement. Rightmove.co.uk makes no warranty as to the accuracy or completeness of the advertisement or any linked or associated information, and Rightmove has no control over the content. This property advertisement does not constitute property particulars. The information is provided and maintained by Mark Stephensons, Pickering. Please contact the selling agent or developer directly to obtain any information which may be available under the terms of The Energy Performance of Buildings (Certificates and Inspections) (England and Wales) Regulations 2007 or the Home Report if in relation to a residential property in Scotland.
*This is the average speed from the provider with the fastest broadband package available at this postcode. The average speed displayed is based on the download speeds of at least 50% of customers at peak time (8pm to 10pm). Fibre/cable services at the postcode are subject to availability and may differ between properties within a postcode. Speeds can be affected by a range of technical and environmental factors. The speed at the property may be lower than that listed above. You can check the estimated speed and confirm availability to a property prior to purchasing on the broadband provider's website. Providers may increase charges. The information is provided and maintained by Decision Technologies Limited.
**This is indicative only and based on a 2-person household with multiple devices and simultaneous usage. Broadband performance is affected by multiple factors including number of occupants and devices, simultaneous usage, router range etc. For more information speak to your broadband provider.
Map data ©OpenStreetMap contributors.




