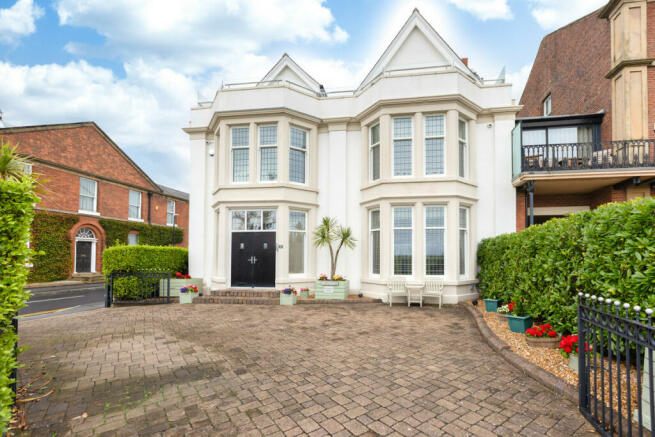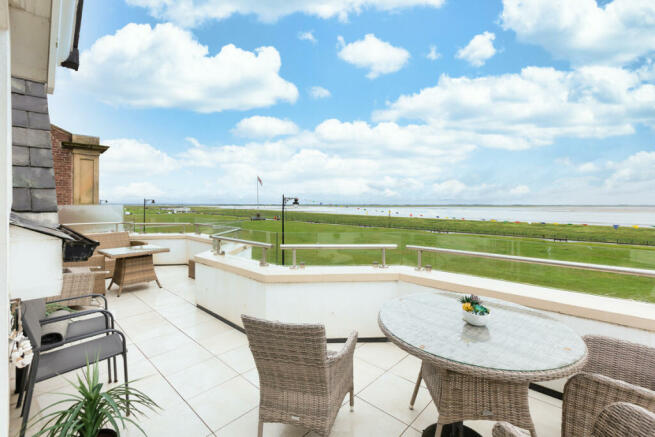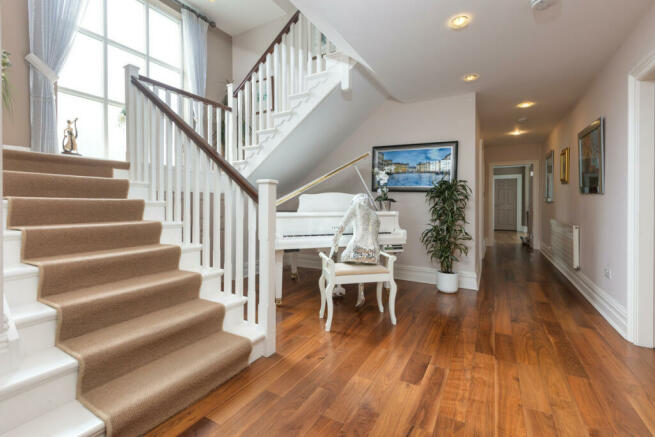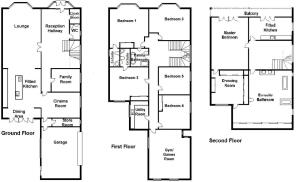West Beach, Lytham St. Annes, FY8

- PROPERTY TYPE
Link Detached House
- BEDROOMS
5
- BATHROOMS
3
- SIZE
Ask agent
- TENUREDescribes how you own a property. There are different types of tenure - freehold, leasehold, and commonhold.Read more about tenure in our glossary page.
Ask agent
Description
We are very proud to showcase this breathtaking house situated on West Beach. Boasting gorgeous views looking over Lytham Green and the Estuary.
The property is situated on West Beach, Lytham, a desirable location within walking distance to a fantastic range of independent shops, cafes, bars and restaurants.
Property Comprises:
Newly Fitted Kitchen, Open Plan Living Accommodation: Sitting Room/ Dining Room/Living Room/ Cinema Room to Ground Floor.
First Floor: Two En-Suite Bathrooms, Three Bedrooms, Lounge/Gym, Utility & Family Bathroom.
Second Floor: Fitted Kitchen, Master Bedroom Suite, Dressing Room & En-Suite, Full Length Balcony Offering Breathtaking Views Over the Estuary and Welsh Hills Beyond. Driveway, Double Integral Garage & Landscaped Rear Garden.
Entrance Vestibule
Double opening solid wood entrance doors with leaded top light over and matching windows to each side. Half glazed leaded inner door with matching side panels and top light over leading to:
Reception Hallway
Spacious hallway with solid wood spindled staircase leading to the first and second floors. Solid wood flooring, impressive stone fire surround and hearth with open fire place, radiators, inset halogen ceiling lights and useful understairs storage cupboard. Doors leading to:
Cloakroom
Obscure leaded window to side. Solid wood flooring.
WC
Roca two piece suite comprising: Wall hung wash hand basin with mixer tap and wall hung low level WC. Solid wood flooring, mosaic style fully tiled walls, inset halogen ceiling lights and extractor fan.
Family Room
Leaded window to the side. Inset halogen ceiling lights and main light, vertical radiator, solid wood flooring and telephone point.
Lounge
Walk in bay window with fantastic views over Lytham Green and the Estuary beyond. Stone fire surround and hearth housing real fire, high level TV aerial point and power supply, inset halogen ceiling lights, wall light points, built in speaker system to ceiling, solid wood flooring and two vertical radiators.
Kitchen
Stunning modern kitchen featuring a large centre island with quartz work surface, integral four ring Miele induction hob with stainless steel extractor hood over, inset sink and rinser with instant boiling water Quooker tap, integrated Miele dishwasher and microwave oven, breakfast bar seating four people. The wall unit houses large handless push to open stainless steel Miele fridge and freezer units with built in icemaker within the freezer, wine chiller with generous space and racks for glasses. Soft close base units with brushed stainless steel handles, electric AGA oven with four ring hob, and a secondary wine cooler. Tiled underfloor heating. Centrally positioned, an expansive quartz-topped island takes centre stage. Enhancing the culinary experience, an integrated four-ring Miele induction hob is crowned by a sleek stainless steel extractor hood. Seamlessly integrated appliances, including a Miele dishwasher and microwave oven, ensuring both efficiency and aesthetics. Enjoy casual dining at the breakfast bar, accommodating up to four guests comfortably. Stainless steel Miele fridge and freezer units, complete with an integrated icemaker, provide ample space for fresh produce and culinary essentials. A dedicated wine chiller with thoughtfully designed racks for glassware adds an element of sophistication. Soft close base units, each adorned with brushed stainless steel handles, electric AGA oven, accompanied by a four-ring hob, caters to culinary enthusiasts seeking versatility and tradition.
Dining Area
Orangery type roof affording excellent natural light to this room along with bi-folding doors leading to a raised decked area and the rear garden.
Newly fitted German Lechner display units with contrasting surface incorporating, illuminated glass fronted cabinets, two wine chillers, cupboards and drawers.
Tiling to floor, under floor heating, inset halogen ceiling lights, high level TV aerial point and power supply, built in speakers to ceiling.
Built in German glass fronted cabinet with eight drawers set into recess.
Cinema Room
Leaded window to side, inset halogen ceiling lights, built in speakers to ceiling, 7ft x 4ft screen with Infocus Projector screen, newly fitted unit to the whole length of the underside of the screen, hardwood flooring with under floor heating. Door leading to:
Rear Hallway
Inset matting, inset halogen ceiling lights, door leading through to store and integral garage.
Pantry
High level sash style leaded window to side and a range of fixed timber shelving to whole of wall.
First Floor Landing
The aforementioned turned staircase leads to the first floor split landing area with 12ft feature window to side and further staircase leading to the second floor. Wall mounted entry-phone system, solid wood flooring and radiator.
Bedroom One
Walk in sash style bay window offering stunning views over Lytham Green, The Estuary and the Welsh Hills beyond with further sash style leaded window to side, High level TV aerial point and power supply, inset speakers to ceiling, inset halogen ceiling lights and main lighting, horizontal radiator and a range of newly fitted quality sliding wardrobes.
En Suite
Sash style frosted leaded window to side. Fully tiled walls, mosaic style tiling to floor, inset halogen ceiling lights, extractor fan and chrome ladder style heated towel rail.
Three piece Roca suite comprising: Low level WC, quadrant shower cubicle and wall hung wash hand basin.
Bedroom Two
Sash style leaded window overlooking the rear garden, radiator, inset halogen ceiling lights and main lighting, high level TV aerial and power supply, inset speakers to ceiling, range of newly fitted sliding wardrobes. Door leading to:
En Suite
Fully tiled walls, mosaic style tiled flooring, inset halogen ceiling lights, extractor fan, chrome ladder style heated towel rail and fitted illuminated mirror.
Three piece Roca suite comprising: Low level WC, quadrant shower cubicle and wall hung wash hand basin.
Bedroom Three
Sash style leaded bay window overlooking The Green, The Estuary and the Welsh Hills beyond. Radiator, high level TV aerial and power supply. Inset halogen ceiling lights and main lighting, inset speakers to ceiling.
Bedroom Four
Sash style window to side. Radiator, high level TV aerial and power supply, inset speakers to ceiling and range of fitted sliding wardrobes.
Bedroom Five
Sash style window to side.Rradiator, high level TV aerial and power supply, inset speakers to ceiling.
Lounge
Leaded sash style windows to front, side and rear, impressive vaulted ceiling with exposed beams. Inset halogen ceiling lights, inset speakers to ceiling, solid wood flooring, and three vertical radiators.
Utility Room
Sash style window to side. Range of fitted high gloss units incorporating stainless steel sink unit. Splash-back tiling, extractor fan, inset halogen ceiling lights, space and plumbing for washing machine and tumble dryer. Solid wood flooring, inset speaker to ceiling and inset halogen ceiling lights.
Family Bathroom
High level frosted window to landing. Tiling to floor and fully tiled walls with feature tiling. Inset speakers to ceiling, wall light point, inset halogen ceiling lights and chrome ladder style heated towel rail.
Four piece high spec Roca suite comprising: Low level WC, walk in double shower, wall hung wash hand basin, freestanding bath and stainless steel tap with separate shower attachment.
Second Floor Landing
Approached via the aforementioned staircase, split landing and large 5ft arched window to staircase. Wall mounted entry-phone system, solid wood flooring and radiator.
Fitted Kitchen
Leaded sash style window to side with fully glazed bi-folding doors giving way to the balcony and offering amazing views across The Estuary. Inset halogen ceiling lights, inset speaker to ceiling, horizontal radiator and solid wood flooring.
A newly fitted kitchen with granite work surfaces, a range of high and low level units incorporating inset Rangemaster sink with mixer tap. Integrated fridge, freezer and dishwasher. Space for breakfast table and chairs.
Balcony
Fantastic balcony which reaches the full length of the front elevation of the property with inset zoned lighting and stainless steel rails. Decked balcony accessed from the master bedroom and the kitchen, offering stunning views over The Estuary.
Master Bedroom
Fully glazed bi-folding doors giving access to the balcony and offering sensational views over The Green and The Estuary beyond. Obscure sash style leaded window to side. Solid wood flooring to front and carpet to rear of room. Inset halogen ceiling lights, high level TV aerial and power supply, inset speakers to ceiling and telephone point. Vertical & horizontal radiators. Fully fitted His & Hers dressing table with full length fitted mirror and lighting, inset halogen ceiling lights and door leading to:
Dressing Room
Sash style window overlooking the rear garden. Range of fitted wardrobes with inset drawer units and shoe rack shelving. Fitted full length mirror, inset halogen ceiling lights, inset speakers to ceiling and vertical radiator. Door leading to:
En Suite
Obscure sash style leaded windows to side and skylight offering excellent natural light. An amazing 8m x 6m bathroom, two stainless steel wall mounted towel rails complemented by under floor heating to the whole area. A run of five double sliding door wardrobes with storage lighted access to the rear. Two showers comprising one fully tiled with tiled seating area incorporating commercial steam room with enclosed glass and stainless steel door. Shower two comprises a double walk in shower with full glass side panels, large diameter shower head and hand held shower attachment.
Luxurious sunken double Jacuzzi bath with LCD television set into wall, wall hung WC, His and Hers wash hand basins set in marble vanity surface with cupboard beneath and feature mirror running the full length of vanity unit with stainless steel light fitting above.
External
The property has been recently landscaped to the front with newly fitted wrought iron railings, in and out gates, palms, trees and bushes.
To the rear there is a private walled garden with trees and bushes which has been laid to lawn with a raised decked area.
Integral Double Garage
Obscure leaded window to side, skylights affording excellent natural light, Potterton boilers incorporating pressurised system, power and light, courtesy door leading to rear garden, double electric roller shutter door to Beach Street.
Energy performance certificate - ask agent
Council TaxA payment made to your local authority in order to pay for local services like schools, libraries, and refuse collection. The amount you pay depends on the value of the property.Read more about council tax in our glossary page.
Ask agent
West Beach, Lytham St. Annes, FY8
NEAREST STATIONS
Distances are straight line measurements from the centre of the postcode- Lytham Station0.3 miles
- Ansdell & Fairhaven Station1.2 miles
- Moss Side Station2.2 miles
About the agent
TO VIEW PROPERTIES, CLICK ON BELOW LINK
CLICK HERE
When you appoint an Estate Agent to sell your home you expect them to work hard and to work smart, as the process of buying or selling your property can be stressful. So at Lytham Estates we provide the highest level of service and professionalism that draws on many years of successful experience selling property as a premier Estate Agents in Lytham, St. Annes and The Fylde Coast.
Not only do we understand the local m
Industry affiliations



Notes
Staying secure when looking for property
Ensure you're up to date with our latest advice on how to avoid fraud or scams when looking for property online.
Visit our security centre to find out moreDisclaimer - Property reference RX286465. The information displayed about this property comprises a property advertisement. Rightmove.co.uk makes no warranty as to the accuracy or completeness of the advertisement or any linked or associated information, and Rightmove has no control over the content. This property advertisement does not constitute property particulars. The information is provided and maintained by Lytham Estate Agents, Lytham. Please contact the selling agent or developer directly to obtain any information which may be available under the terms of The Energy Performance of Buildings (Certificates and Inspections) (England and Wales) Regulations 2007 or the Home Report if in relation to a residential property in Scotland.
*This is the average speed from the provider with the fastest broadband package available at this postcode. The average speed displayed is based on the download speeds of at least 50% of customers at peak time (8pm to 10pm). Fibre/cable services at the postcode are subject to availability and may differ between properties within a postcode. Speeds can be affected by a range of technical and environmental factors. The speed at the property may be lower than that listed above. You can check the estimated speed and confirm availability to a property prior to purchasing on the broadband provider's website. Providers may increase charges. The information is provided and maintained by Decision Technologies Limited.
**This is indicative only and based on a 2-person household with multiple devices and simultaneous usage. Broadband performance is affected by multiple factors including number of occupants and devices, simultaneous usage, router range etc. For more information speak to your broadband provider.
Map data ©OpenStreetMap contributors.




