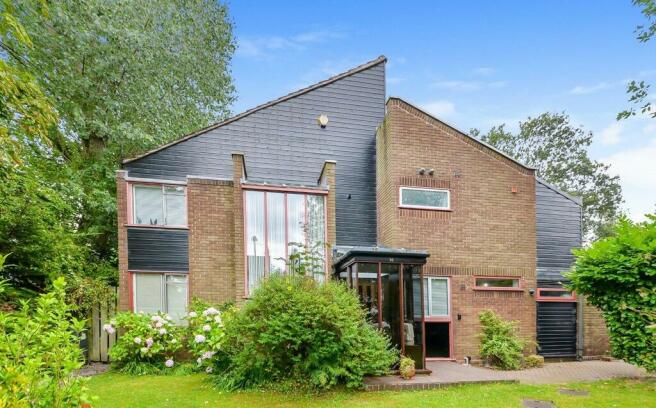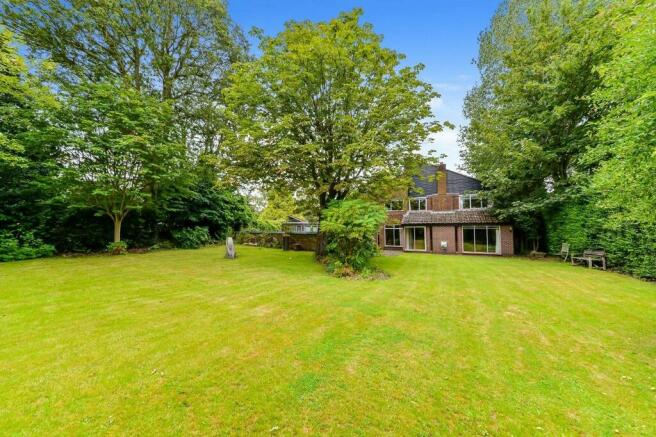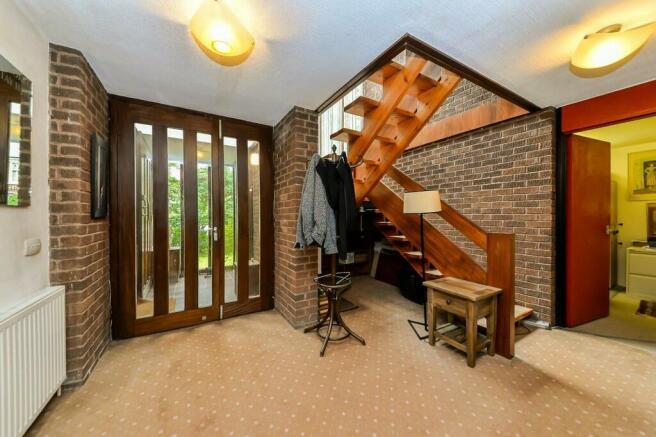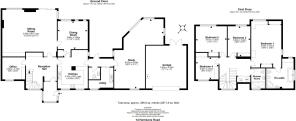
Harrisons Road, Edgbaston

- PROPERTY TYPE
Detached
- BEDROOMS
4
- BATHROOMS
2
- SIZE
Ask agent
- TENUREDescribes how you own a property. There are different types of tenure - freehold, leasehold, and commonhold.Read more about tenure in our glossary page.
Freehold
Description
Situation
The road is extremely popular, just off both Somerset Road and Richmond Hill Road, desirable in terms of its proximity to the Blue Coat School, The Queen Elizabeth Hospital and Birmingham University and the Medical School and indeed to Harborne High Street.
Description
The house is detached with an interesting frontage, slightly hidden by mature shrubs and trees, a lawned foregarden and with double garage to the side. There is a glazed entrance porch and glazed door into the Reception Hall, from which an open tread staircase rises to the first floor, there are exposed brick walls and large feature window on the half landing, so evocative of the era in which the house was built. There are fitted bookshelves along one wall.
The Sitting Room
This is stunning in its proportions and outlook on to the garden. The room benefits from a great deal of natural light, has elegant, fitted furniture and extensive full-length windows and sliding doors onto the terrace and gardens. A door leads into the dining room with feature brick wall, and which also has full length glazed window and panels onto the garden.
The Office is to the side of the staircase, it currently is used as a small library and has a window onto the front. It would make an ideal children's playroom.
The Kitchen is at the front of the house, it is fully tiled and has a range of fitted units both base and wall mounted, with two windows, a one and half drainer sink, integrated cooker, and hob, and with a brick pillar next to the opening which adjoins the small breakfast area.
There is a Cloakroom and Utility room next to the kitchen. The utility room has a sink, plumbing for a washing machine and tumble dryer and space for a freezer.
Beyond these rooms is an enchanting Study with full length windows onto the terrace and gardens and window onto the front. It is lined with bookcases and is a room full of charm and character.
The First Floor
The landing is a generous size with two sets of fitted cupboards with louvre fronts containing the central heating boiler and hot water cylinder. There is also a hatch to the loft here.
The Master bedroom is impressive in its size and the unusual timber paneling to the ceiling, the wooden fitted units beneath the rear window and lovely fitted wardrobes on the other wall. It has an en-suite bathroom of generous proportions with bath, hand washbasin, low level w.c., bidet and walk in shower cubicle. It has tiled walls and cork tiled flooring.
The Bathroom has a large shower cubicle, bidet, low level w.c. and hand washbasin.
Bedroom 2 is a double sized room with window onto the back. It too has fitted wardrobes and shelving and window onto the garden. Bedroom 3 is also a double room with window onto the garden. Bedroom 4 is a single room, currently used as an office onto the front.
The Grounds at the rear are extensive, laid mainly to lawn, there is deep terracing, a fishpond, feature wall and mature shrubs and trees. The seclusion and privacy are particularly notable.
General Information
Tenure: The property is understood to be freehold.
Council Tax: Band G
Brochures
BrochureCouncil TaxA payment made to your local authority in order to pay for local services like schools, libraries, and refuse collection. The amount you pay depends on the value of the property.Read more about council tax in our glossary page.
Ask agent
Harrisons Road, Edgbaston
NEAREST STATIONS
Distances are straight line measurements from the centre of the postcode- University Station0.6 miles
- Five Ways Station1.2 miles
- Selly Oak Station1.3 miles
About the agent
Robert Powell has gained an enviable reputation in Birmingham for its integrity and its high quality, impartial, confidential and professional property service. Perhaps best known for selling some of south Birmingham’s finest houses, our years of experience in the property market means that we are able to provide a full range of services, including: Private House Sales, Residential Lettings and Management, Property Acquisition, Land Disposal & Development Advice, Professional Services and Sur
Industry affiliations



Notes
Staying secure when looking for property
Ensure you're up to date with our latest advice on how to avoid fraud or scams when looking for property online.
Visit our security centre to find out moreDisclaimer - Property reference 101367008535. The information displayed about this property comprises a property advertisement. Rightmove.co.uk makes no warranty as to the accuracy or completeness of the advertisement or any linked or associated information, and Rightmove has no control over the content. This property advertisement does not constitute property particulars. The information is provided and maintained by Robert Powell, Birmingham. Please contact the selling agent or developer directly to obtain any information which may be available under the terms of The Energy Performance of Buildings (Certificates and Inspections) (England and Wales) Regulations 2007 or the Home Report if in relation to a residential property in Scotland.
*This is the average speed from the provider with the fastest broadband package available at this postcode. The average speed displayed is based on the download speeds of at least 50% of customers at peak time (8pm to 10pm). Fibre/cable services at the postcode are subject to availability and may differ between properties within a postcode. Speeds can be affected by a range of technical and environmental factors. The speed at the property may be lower than that listed above. You can check the estimated speed and confirm availability to a property prior to purchasing on the broadband provider's website. Providers may increase charges. The information is provided and maintained by Decision Technologies Limited.
**This is indicative only and based on a 2-person household with multiple devices and simultaneous usage. Broadband performance is affected by multiple factors including number of occupants and devices, simultaneous usage, router range etc. For more information speak to your broadband provider.
Map data ©OpenStreetMap contributors.





