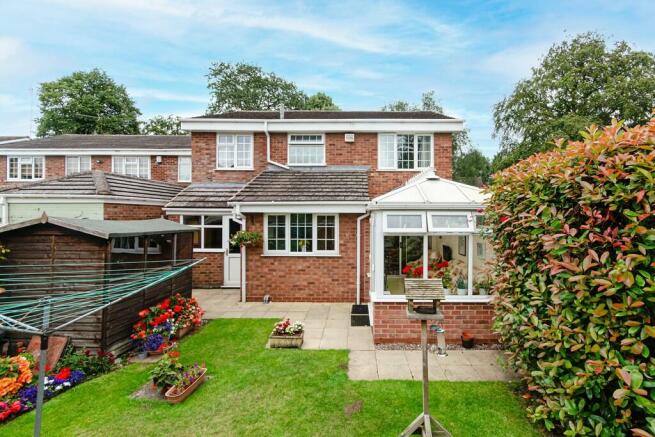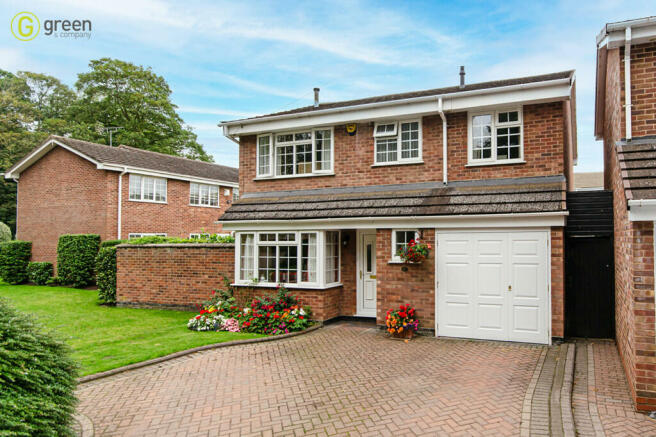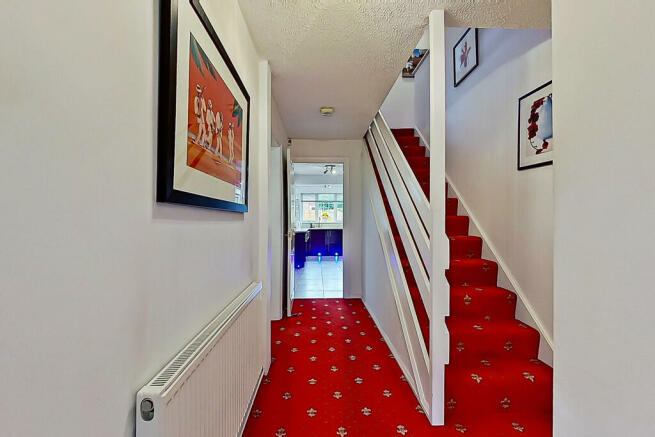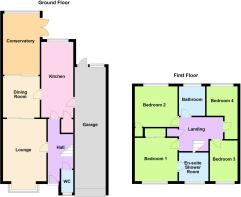
Coleshill Road, Curdworth

- PROPERTY TYPE
Detached
- BEDROOMS
4
- BATHROOMS
2
- SIZE
Ask agent
- TENUREDescribes how you own a property. There are different types of tenure - freehold, leasehold, and commonhold.Read more about tenure in our glossary page.
Freehold
Key features
- A SUPERBLY PRESENTED FOUR BEDROOM DETACHED FAMILY HOME
- POPULAR VILLAGE LOCATION
- ATTRACTIVE LOUNGE & SEPARATE DINING ROOM
- SUPERB CONSERVATORY
- COMPREHENSIVELY FITTED BESPOKE KITCHEN
- FOUR BEDROOMS, MASTER WITH ENSUITE
- REAPPOINTED FAMILY BATHROOM
- TANDEM GARAGE & BLOCK PAVED MULTI-VEHICLE DRIVEWAY
- ATTRACTIVE ENCLOSED REAR GARDEN
- NO UPWARD CHAIN
Description
STORM PORCH With outside lights.
WELCOMING RECEPTION HALLWAY Being approached via opaque double glazed entrance door with radiator, stairs off to first floor landing and doors leading off to; lounge, kitchen and guest cloakroom.
GUEST CLOAKROOM Being reappointed with a white suite comprising; low flush WC, slimline vanity wash hand basin with chrome mixer tap and tiled splash back surrounds and opaque double glazed window to front.
FAMILY LOUNGE 17' 4"into bay x 10' 5" (5.28m x 3.18m) Focal point of the room is a feature plasma style fire, walk in double glazed bay window to front, downlighting, coving to ceiling and double glazed sliding door leading through to dining room.
DINING ROOM 9' 11" x 8' 10" (3.02m x 2.69m) Having space for dining table and chairs, downlighting, coving to ceiling, opening through to kitchen and double glazed sliding door through to conservatory.
CONSERVATORY 14' 8" x 7' 6" (4.47m x 2.29m) Being of part brick construction. Having tiled floor, radiator, double glazed windows to side and rear elevation and double glazed French doors giving access out to rear garden.
EXTENDED KITCHEN/BREAKFAST ROOM 18' 2" x 8' (5.54m x 2.44m) Having a comprehensive matching range of high gloss contrasting wall and base units with granite worktop surfaces over incorporating inset sink unit with side drainer and mixer tap and granite splash back surrounds, fitted halogen hob with extractor hood over, built in electric cooker, integrated dishwasher, integral fridge and freezer, tiled floor, space for table and chairs, radiator, useful built in understairs storage cupboard, double glazed window to rear and pedestrian access door through to tandem garage.
LANDING Being approached via staircase form reception hallway with access to loft, built in storage cupboard and doors off to bedrooms and bathroom.
BEDROOM ONE 12'max 10' 2"min x 9' 11" (3.66m max 3.1m min x 3.02m) Having a range of built in bedroom furniture comprising; two built in single wardrobes, bedside cabinet, built in wardrobe with shelving, hanging rail and mirrored fronted doors, double glazed window to front, radiator and door to ensuite.
ENSUITE SHOWER ROOM Having been refitted with a white suite comprising; vanity wash hand basin with cupboards and drawers beneath, close coupled low flush WC, walk in double shower cubicle with mains fed shower over, chrome ladder heated towel rail and opaque double glazed window to front.
BEDROOM TWO 9' 8" x 10' (2.95m x 3.05m) Having built in wardrobe, radiator and double glazed window to rear.
BEDROOM THREE 12' 7" x 6' 11" (3.84m x 2.11m) With double glazed window to front and radiator.
BEDROOM FOUR 11' 9"max 6' 3"min x 7' 1"max 3' 11" min (3.58m max 1.91m min x 2.16m max 1.19m min)
Having double glazed window to rear and radiator.
FAMILY BATHROOM Having been reappointed with a white suite comprising; panelled bath with mains fed shower over, pedestal wash hand basin, low flush WC, full complementary tiling to walls, radiator and opaque double glazed window to rear.
TANDEM GARAGE 30' 1" x 7' 5" (9.17m x 2.26m) With double metal opening doors to front, light and power, double glazed window to rear, pedestrian access door giving access to rear garden and pedestrian access door to kitchen. (Please ensure that prior to legal commitment you check that any garage facility is suitable for your own vehicular requirements)
OUTSIDE To the front the property is set back from the road behind a neat lawned fore garden with planted borders, block paved driveway providing ample off road parking with access to the garage. To the rear is a well maintained south westly facing enclosed rear garden with full width paved patio leading to neat lawned garden, planted borders with a variety of shrubs and trees and fencing to perimeter.
Council Tax Band E North Warwickshire Borough Council
FIXTURES AND FITTINGS as per sales particulars.
TENURE
The Agent understands that the property is freehold. However we are still awaiting confirmation from the vendors Solicitors and would advise all interested parties to obtain verification through their Solicitor or Surveyor.
GREEN AND COMPANY has not tested any apparatus, equipment, fixture or services and so cannot verify they are in working order, or fit for their purpose. The buyer is strongly advised to obtain verification from their Solicitor or Surveyor. Please note that all measurements are approximate.
If you require the full EPC certificate direct to your email address please contact the sales branch marketing this property and they will email the EPC certificate to you in a PDF format
*Please note that on occasion the EPC may not be available due to reasons beyond our control, the Regulations state that the EPC must be presented within 21 days of initial marketing of the property. Therefore we recommend that you regularly monitor our website or email us for updates. Please feel free to relay this to your Solicitor or License Conveyor.
WANT TO SELL YOUR OWN PROPERTY?
CONTACT YOUR LOCAL GREEN & COMPANY BRANCH ON
Council TaxA payment made to your local authority in order to pay for local services like schools, libraries, and refuse collection. The amount you pay depends on the value of the property.Read more about council tax in our glossary page.
Ask agent
Coleshill Road, Curdworth
NEAREST STATIONS
Distances are straight line measurements from the centre of the postcode- Water Orton Station0.9 miles
- Coleshill Parkway Station1.6 miles
- Chester Road Station4.0 miles
About the agent
Not just another estate agent At Green & Company, we understand what it takes to sell and let a home and what you're looking for from an estate agent.
Industry affiliations



Notes
Staying secure when looking for property
Ensure you're up to date with our latest advice on how to avoid fraud or scams when looking for property online.
Visit our security centre to find out moreDisclaimer - Property reference 101995058846. The information displayed about this property comprises a property advertisement. Rightmove.co.uk makes no warranty as to the accuracy or completeness of the advertisement or any linked or associated information, and Rightmove has no control over the content. This property advertisement does not constitute property particulars. The information is provided and maintained by Green & Company, Walmley. Please contact the selling agent or developer directly to obtain any information which may be available under the terms of The Energy Performance of Buildings (Certificates and Inspections) (England and Wales) Regulations 2007 or the Home Report if in relation to a residential property in Scotland.
*This is the average speed from the provider with the fastest broadband package available at this postcode. The average speed displayed is based on the download speeds of at least 50% of customers at peak time (8pm to 10pm). Fibre/cable services at the postcode are subject to availability and may differ between properties within a postcode. Speeds can be affected by a range of technical and environmental factors. The speed at the property may be lower than that listed above. You can check the estimated speed and confirm availability to a property prior to purchasing on the broadband provider's website. Providers may increase charges. The information is provided and maintained by Decision Technologies Limited.
**This is indicative only and based on a 2-person household with multiple devices and simultaneous usage. Broadband performance is affected by multiple factors including number of occupants and devices, simultaneous usage, router range etc. For more information speak to your broadband provider.
Map data ©OpenStreetMap contributors.





