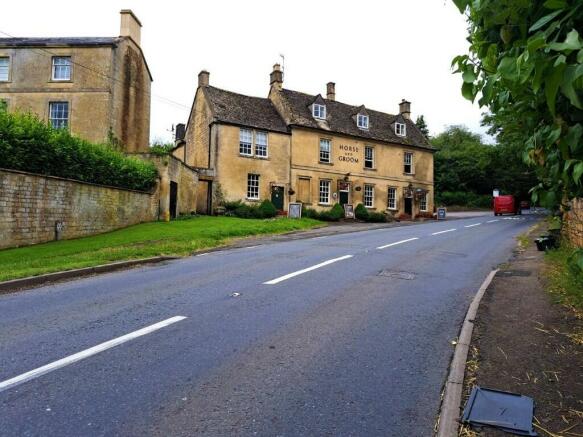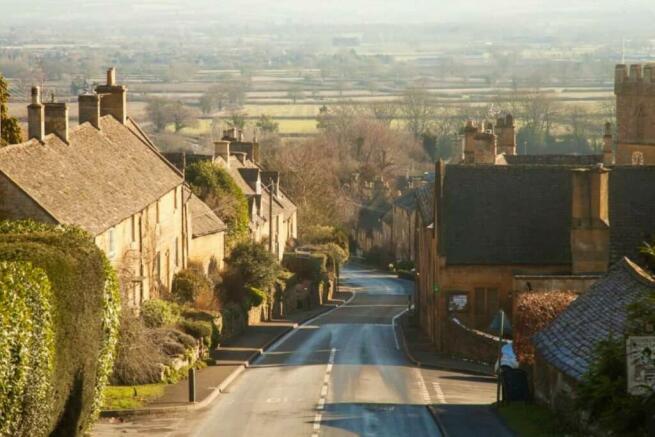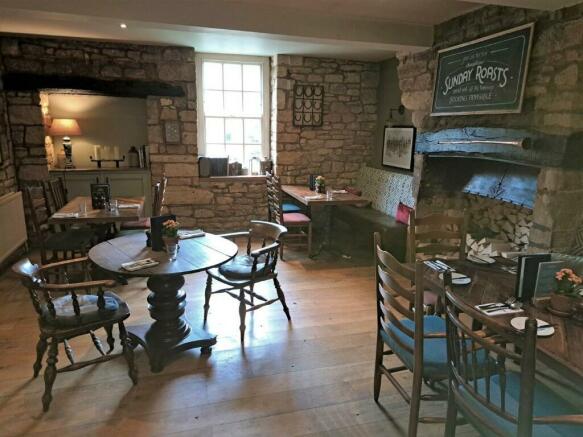Horse and Groom, Bourton-on-the-Hill, Moreton-in-Marsh, Gloucestershire GL56 9AQ
- SIZE
Ask agent
- SECTOR
Pub for sale
Key features
- Historic Cotswold village inn
- Set in over one acre plot including paddock
- Five high quality en-suite letting bedrooms
- Bar and restaurant currently seat 70 with space for more
- Fully fitted commercial kitchen plus ancillaries and walk-in cold room
- Landscaped trade garden for over 100
- Car park for 25
- Staff accommodation
Description
This is a quintessential English country destination.
Bourton-on-the-Hill is a stunning hillside village with wonderful views overlooking the town of Moreton-in-Marsh in the valley below.
The village lies on the walking route, 'Heart of England Way', and is accessible from the Cotswold Way meaning many walkers will definitely enjoy exploring this area.
The village has many notable buildings including the church and, of course, the Horse and Groom itself.
Visitors to the letting rooms may visit the nearby town of Stratford-upon-Avon while Broadway Tower and Park is also close at hand.
There is a significantly high demographic of local residents prepared to enjoy a premium product from this very well presented business.
THE BUSINESS PREMISES
Main Bar Servery
(5.28 m x 8.1 m)
A stunning trading space seating around 24 with plenty of additional vertical drinking space.
There is part carpeted floor, part stripped wooden floor and comfortable eclectic furnishings.
A wood burning stove is inset to a lovely fireplace while there is part exposed stone walls, beamed ceilings etc.
Also included within this area is the:
Bar Servery
With panelled wooden facia and marble top.
The bar servery is well fitted with a range of equipment including professional coffee machine, back bar refrigerators.
There is non-slip flooring, stainless steel glass washer, touch screen till and a deep bowl sink unit.
Main Dining Room
(9.6 m x 6 m)
Full of character seating 30 at quality furnishings. You will find stripped wooden flooring, exposed stone walls, two impressive fireplaces in a high class trading space.
Second Dining Area
(4.3 m x 5 m)
Slightly raised from the adjacent main dining space.
This area provides seating for 12 with stripped wooden floor, inset beamed ceiling, exposed stone walls and other character features.
Ladies WC
(3.1 m x 2.4 m)
Well presented with two low level flush WCs, two wash hand basins and non-slip floor.
Vestibule with access outside and also access to:
Gents WC
(2.4 m x 2 m)
With two urinals, one low level flush WC and two wash hand basins.
Vestibule to:
Main Commercial Kitchen
(8 m x 3.7 m)
A modern fitted kitchen with non-slip floor and a full range of commercial equipment including numerous refrigerated workstations, plate warmer, 6-ring commercial hob and oven, Halogen topped commercial hob and oven, rational combination oven, deep bowl sink unit, pass through dishwasher, part stainless steel clad and part plastic clad walls.
Walk-in Cold Room
Steps to:
Store Room 1
(4.2 m x 4.1 m)
With exposed stone floor, vaulted ceiling.
This area is used for cold storage and doubles as an office space.
Cellar
(4.1 m x 3 m)
With cellar fan and ice machine.
LETTING ACCOMMODATION
Are situated on the first floor and accessed via an internal stairway.
Central landing leads to:
Internal vestibule leading to:
Large landing with two cleaning cupboards and one airing cupboard and access to:
Letting Room 1
(5.4 m x 4.2 m)
A Large double room with double bed, panelled walls, two easy chairs, flat screen tv.
Large En-Suite Bathroom
With tile effect patterned floor, panelled bath with shower over, quality wash hand basin and low level flush WC.
Letting Room 2
(4.7 m x 5 m)
A large double room and a lovely window seat with stunning views. This room has a centrepiece fireplace.
En-Suite Bathroom
(3.3 m x 2.3 m)
With panelled bath having shower over, low level flush WC and pedestal wash hand basin.
A further corridor leads to:
Letting Room 3
(3.9 m x 4.5 m)
Another stunning double room with quality furnishings, flat screen tv and a stunning view of the Cotswolds.
En-Suite Bathroom
(3.5 m x 1.7 m)
With panelled bath, quality wash hand basin and low level flush WC.
Letting Room 4
(4.7 m x 3.55 m)
Another large double room with window seat giving views over the Cotswold hills. Quality furnishings include a large winged armchair, flat screen tv etc.
En-Suite Bathroom
(3 m x 1.5 m)
With tiled floor, quality wash hand basin, panelled bath with shower over and low level flush WC.
Letting Room 5
(4.48 m x 4.7 m)
A double room with flat screen tv, double doors overlooking the garden.
En-Suite Bathroom
(2.9 m x 1.9 m)
With panelled bath having shower over, low level flush WC and quality wash hand basin.
Stairs to:
Second Floor
Large landing with plumbing for washing machine.
Staff Bathroom
Two Staff Double Bedrooms
OUTSIDE
To the rear there is a beautiful lawned garden with mature trees and part patio slabbed seating area.
There is customer seating for around 60 together with:
Outside Pizza Servery
With covered double pizza oven, glazed display area and stainless steel worktop.
Gravelled Customer Seating Area
Seats another 50 in a high quality outside area.
Wooden Framed Outside Cabins
There are 6 cabins each seating 6 people (36) with heat lamps for customers to still enjoy an outside experience in the chillier days.
Car Park
To the side for 25 vehicles.
Additional Paddock
Situated to the rear and suitable for a variety of uses.
THE PROPERTY
Stands detached.
Built of stunning Cotswold stone under a tiled roof.
THE BUSINESS
Is owned and operated by our clients, Butcombe Brewery, as a managed operation.
The business enjoys a substantial turnover, details of which can be provided after signing a Confidential Non-Disclosure Agreement.
TENURE
The property is freehold.
Rateable Value
Current value (1 April 2023 to present) £32,000.
Brochures
Horse and Groom, Bourton-on-the-Hill, Moreton-in-Marsh, Gloucestershire GL56 9AQ
NEAREST STATIONS
Distances are straight line measurements from the centre of the postcode- Moreton-in-Marsh Station2.0 miles
We are a leading specialist advisor for buying, letting and selling businesses and commercial properties in our sectors - hotels, pubs, restaurants, retail and leisure.
If you are looking to buy or sell a business in our specialist sectors - you will find that our personalised service is focused on helping you achieve your ambitions.
We have been established for 17 years and we look forward to being of help in the future.
Notes
Disclaimer - Property reference 556. The information displayed about this property comprises a property advertisement. Rightmove.co.uk makes no warranty as to the accuracy or completeness of the advertisement or any linked or associated information, and Rightmove has no control over the content. This property advertisement does not constitute property particulars. The information is provided and maintained by Sprosen Ltd, Weston-Super-Mare. Please contact the selling agent or developer directly to obtain any information which may be available under the terms of The Energy Performance of Buildings (Certificates and Inspections) (England and Wales) Regulations 2007 or the Home Report if in relation to a residential property in Scotland.
Map data ©OpenStreetMap contributors.




