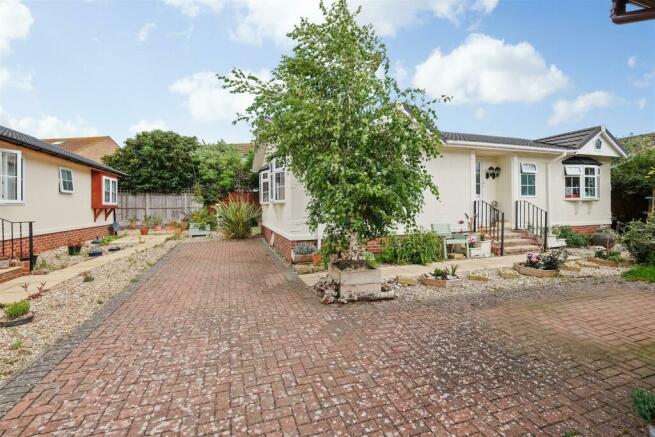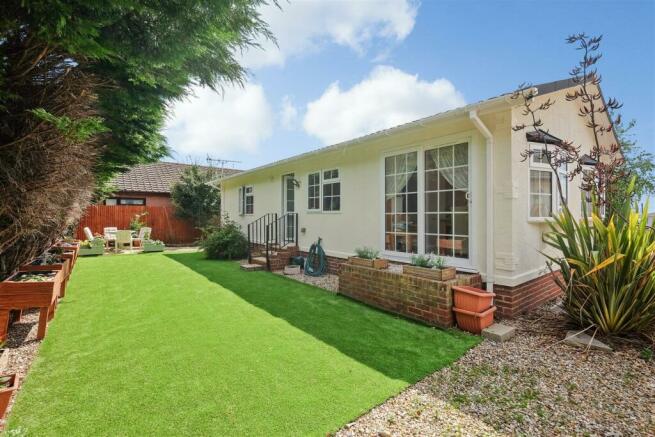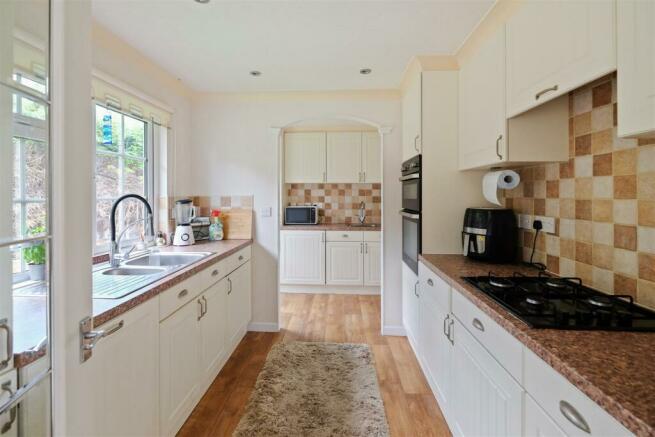
Beach Court Faversham Road, Seasalter

- PROPERTY TYPE
Park Home
- BEDROOMS
2
- BATHROOMS
2
- SIZE
Ask agent
- TENUREDescribes how you own a property. There are different types of tenure - freehold, leasehold, and commonhold.Read more about tenure in our glossary page.
Freehold
Key features
- 12 Month Residential Site
- Parking Adjacent to Home
- Close Proximity to the Beach
- Council Tax Band A
- Secure Gated Site
- EPC Exempt
- Secluded Corner Plot
- En - Suite Shower Room
- Walk in Wardrobe
- Storage Shed
Description
This immaculate 2 bedroom park home is on an exclusive gated site with sea views. The accommodation comprises entrance hall, lounge/diner with dual aspect windows which provide a light and airy feel to the room, modern kitchen with integrated appliances, utility room, principal bedroom with en-suite shower room, second bedroom and three piece bathroom.
There is parking for 2 vehicles adjacent to the property and a secluded low maintenance wrap around garden and useful metal storage shed.
From the site there are fabulous views and beautiful sunsets across the Swale Estuary towards the Isle of Sheppey and the beach can be reached on foot via a private gate.
Entrance Hall - Upvc entrance door with glazed panels. Radiator. Cloaks cupboard. Thermostat control for central heating. Power point.
L Shaped Lounge/Diner - 5.18m max x 5.87m max (17' max x 19'3 max) - Lounge Area: 10'10 x 17' Two Upvc double glazed bow windows to front. Modern style pebble effect electric fire with feature surround. Two radiators.
Dining Area: 8'9 x 7'11 Upvc double glazed sliding patio doors leading to the raised seating area. Radiator.
Kitchen - 2.69m x 2.57m (8'10 x 8'5) - Upvc double glazed window to the rear. Range of matching wall, base and drawer units. Worktop with inset sink with mixer tap. Four ring gas hob with integrated extractor over. Integrated electric double oven. Integrated fridge, freezer and dishwasher. Electric plinth heater. Inset downlighters. Laminate wood effect flooring.
Dedicated Utility Area - 2.87m x 1.57m (9'5 x 5'2) - Upvc double glazed door to the rear garden. Range of wall base and drawer units. Localised tiling. Integrated washing machine. Cupboard housing combination boiler. Inset downlighters. Laminate wood effect flooring.
Bedroom 1 - 2.87m x 2.82m (9'5 x 9'3) - Upvc double glazed window to the rear. Radiator. Door to en-suite shower room and door to walk in wardrobe.
En-Suite Shower Room - 1.52m x 1.42m (5' x 4'8) - Upvc frosted double glazed window. Suite comprising shower cubicle with mains operated shower unit, floor standing vanity unit with ceramic hand basin and close coupled WC. Fully tiled walls. Radiator.
Bedroom 2 - 2.84m x 2.29m to wardrobes (9'4 x 7'6 to wardrobes - Upvc double glazed bay window to the front. Fitted wardrobes with hanging rail and shelves. Radiator.
Bathroom - 1.96m x 1.68m (6'5 x 5'6) - Upvc double glazed frosted window. Suite comprising 'P' shaped bath with mains fed shower attachment, floor standing vanity unit with ceramic hand basin and close coupled WC. Radiator. Airing cupboard with shelves and radiator. Extractor fan. Vinyl flooring.
Rear Garden - Raised seating area. Wrap around garden predominantly laid to artificial grass with a variety of shrubs and perennial plants. Outside light, power and tap.
Driveway - Block paved driveway with space for 2 vehicles adjacent to the home.
Tenure - Tenure: The park home is freehold however ground rent is paid to the site owners for the pitch.
Council Tax - Band A: £1,464.52 2024/25 - we suggest interested parties make their own investigations.
Ground Rent & Agent's Note - Ground Rent: Payable per calendar month. Electricity & Gas are billed separately.
Water Rates: Payable per quarter.
Buyer may bring a cat or dog with them.
Location & Amenities - There is a convenience store nearby in Faversham Road (0.6 miles) and bus services to Whitstable, Herne Bay and Faversham are also available in Faversham Road.
Estuary View Medical Centre/Minor Injury Unit is approximately 1.2 miles with Prospect Retail Park (Aldi, Marks & Spencer Foodhall, Home Bargains, Halfords and Pets at Home) 1.3 miles
Tesco Superstore is 2.8 miles.
The A299 provides easy access to the A2/M2.
The heritage town of Whitstable offers an array of amenities including renowned restaurants, cafes, individual boutiques and water sports facilities. Away from the high street quaint little streets with their fisherman's cottages lead to the pebble beach with its stunning sunsets. Whitstable mainline railway station provides fast and frequent links to both London St Pancras & London Victoria. The market town of Faversham is a short drive or bus ride away.
Brochures
Beach Court Faversham Road, Seasalter- COUNCIL TAXA payment made to your local authority in order to pay for local services like schools, libraries, and refuse collection. The amount you pay depends on the value of the property.Read more about council Tax in our glossary page.
- Band: A
- PARKINGDetails of how and where vehicles can be parked, and any associated costs.Read more about parking in our glossary page.
- Yes
- GARDENA property has access to an outdoor space, which could be private or shared.
- Yes
- ACCESSIBILITYHow a property has been adapted to meet the needs of vulnerable or disabled individuals.Read more about accessibility in our glossary page.
- Ask agent
Energy performance certificate - ask agent
Beach Court Faversham Road, Seasalter
NEAREST STATIONS
Distances are straight line measurements from the centre of the postcode- Whitstable Station2.1 miles
- Chestfield & Swalecliffe Station3.5 miles
- Faversham Station4.9 miles
About the agent
Welcome To Spiller Brooks Estate Agents
Spiller Brooks Estate Agents Whitstable is a truly independent business run by Nikki Spiller who has 18 years of estate agency experience.
Our emphasis is focused on providing high quality professional services and support to our clients in everything we do.
Specialising in residential sales, we have a devoted team at hand to work for you and with you in successfully selling or buying your home. Our clients enjo
Notes
Staying secure when looking for property
Ensure you're up to date with our latest advice on how to avoid fraud or scams when looking for property online.
Visit our security centre to find out moreDisclaimer - Property reference 32513686. The information displayed about this property comprises a property advertisement. Rightmove.co.uk makes no warranty as to the accuracy or completeness of the advertisement or any linked or associated information, and Rightmove has no control over the content. This property advertisement does not constitute property particulars. The information is provided and maintained by Spiller Brooks Estate Agents, Whitstable. Please contact the selling agent or developer directly to obtain any information which may be available under the terms of The Energy Performance of Buildings (Certificates and Inspections) (England and Wales) Regulations 2007 or the Home Report if in relation to a residential property in Scotland.
*This is the average speed from the provider with the fastest broadband package available at this postcode. The average speed displayed is based on the download speeds of at least 50% of customers at peak time (8pm to 10pm). Fibre/cable services at the postcode are subject to availability and may differ between properties within a postcode. Speeds can be affected by a range of technical and environmental factors. The speed at the property may be lower than that listed above. You can check the estimated speed and confirm availability to a property prior to purchasing on the broadband provider's website. Providers may increase charges. The information is provided and maintained by Decision Technologies Limited. **This is indicative only and based on a 2-person household with multiple devices and simultaneous usage. Broadband performance is affected by multiple factors including number of occupants and devices, simultaneous usage, router range etc. For more information speak to your broadband provider.
Map data ©OpenStreetMap contributors.




