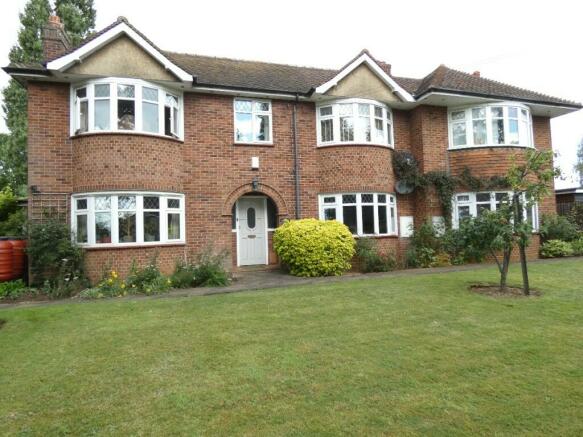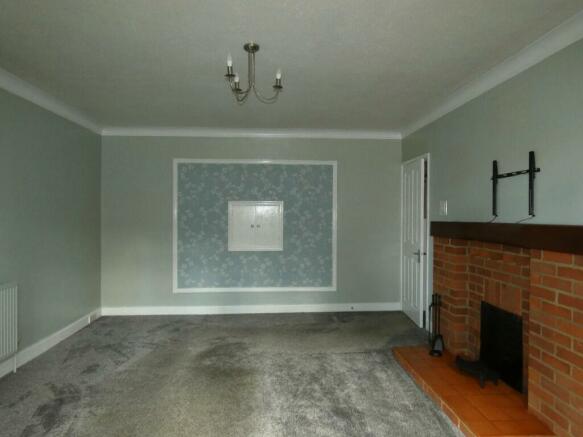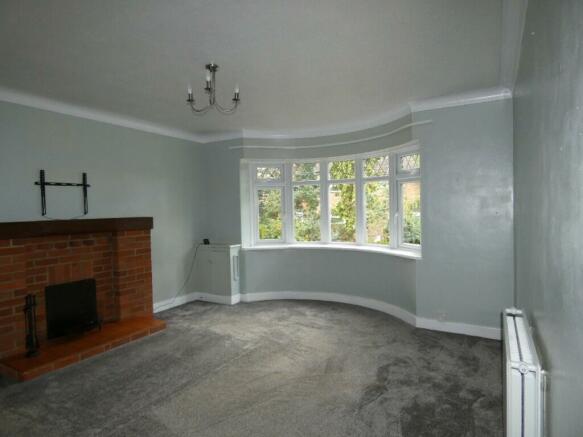Green End, Gamlingay

- PROPERTY TYPE
Ground Flat
- BEDROOMS
2
- SIZE
Ask agent
Key features
- AN IMMACULATE TWO BEDROOM GROUND FLOOR FLAT
- Non- estate position
- Lounge 16' x `3'4" with bay window and feature fireplace
- Fitted Kitchen 10'9" x 7'6"
- Modern Shower Room
- Bedroom 1= 16'2" x 10'3" Bedroom 2 = 12'4" x 9'1"
- Double Glazing & gas Radiator Central Heating
- Beautifully tended Shared front and rear gardens
- Single Garage
- NO UPWARD CHAIN
Description
Gamlingay is a large South Cambridgeshire village located approximately 16 miles west of Cambridge with easy access to the A1 & M11. The village offers an extensive range of shops and local amenities along with a variety of spots for open walks in the countryside. For the London commuter there is an excellent rail service from Sandy (4.1 Miles), Biggleswade (5.4 Miles)or St Neots (5.5 Miles) into London Kings Cross / St Pancras.
NB: This flat is in immaculate decorative order and has recent carpets fitted thoughout and is offered for sale with no upward chain. We recommend viewing this lovely flat.
THE FLAT
Wood Entrance Door with double glazed window to side.to:-
ENTRANCE PORCH:- 8'4" x 4'7"
Cloak hanging space. Wood effect vinyl flooring. Archway to:-
INNER HALL:-
Carpet fitted. Radiator. Wood panelling to half height. Built in airing cupboard with double doors housing lagged cylinder tank and linen shelving. Coving to ceiling. Thermostat and heat regulator. Panel doors communicating to:-
LOUNGE:- 16' x 13'4"
uPVC double glazed bay window to front elevation. Feature brick fireplace with raised tiled hearth. TV point. Telephone point. Radiator. Recent carpet fitted. Coving to ceiling.
KITCHEN:- 10'9" x 7'6"
uPVC double glazed window to rear elevation. Range of light wood units to eye and base level. Plumbing for washing machine, space for fridge/freezer and cooker. Roll top worksurfaces. Ceramic one and half bowl sink unit with chrome mixer tap. Complementary tiled splashbacks. Triple spotlights to ceiling. Radiator with shelf over. Wood effect vinyl flooring.
BEDROOM 1:-16'2" X 10'3"
uPVC double glazed bay window to front elevation. Recent carpet fitted. Radiator. Ceiling light.
BEDROOM 2:- 12'4" x 9'1"
uPVC double glazed window to rear elevation. Recent carpet fitted. Radiator. Coving to ceiling.
MODERN SHOWER ROOM:- 9'7" x 6'5"
uPVC double glazed opaqaue window to side elevation. Three piece suite to comprise:- Low level w.c, pedestal wash hand basin and double walk in fully tiled shower cubicle with "Triton" shower having rainfall head within glass cubicle. Radiator. Wall mounted gas boiiler. Wood effect vinyl flooring.
OUTSIDE
BEAUTIFUL SHARED GARDENS
Very well maintained shared gardens to front and back with well stocked borders. Paved patio.
SINGLE GARAGE
Up and over door
COUNCIL TAX= B
EPC = B
ANNUAL SERVICE CHARGE:- £700 per year
GROUND RENT:- £242 per year paid half yearly
LEASE:- 80 years remaining but we understand the lease is being renewed at the Vendors expense which will bring it back to 125 years.
Tenure: Leasehold You buy the right to live in a property for a fixed number of years, but the freeholder owns the land the property's built on.Read more about tenure type in our glossary page.
For details of the leasehold, including the length of lease, annual service charge and ground rent, please contact the agent
Council TaxA payment made to your local authority in order to pay for local services like schools, libraries, and refuse collection. The amount you pay depends on the value of the property.Read more about council tax in our glossary page.
Ask agent
Green End, Gamlingay
NEAREST STATIONS
Distances are straight line measurements from the centre of the postcode- Sandy Station4.1 miles
- Biggleswade Station5.5 miles
About the agent
Alex McCarthy Independent Estate and Letting Agents, Potton
26A Market Square Potton Sandy Bedfordshire, SG19 2NP

We are the longest established estate and letting agent in Potton. The business is still run by both partners and we pride ourselves on our dedication and recognition on the trust shown in us by our Vendors and Landlords. We continue to use the latest technology to include putting
our properties on five web sites to maximize exposure also advertising in local newspapers. Our continued success has been established on firm foundations, personal recommendations, repeat business, referrals
Industry affiliations



Notes
Staying secure when looking for property
Ensure you're up to date with our latest advice on how to avoid fraud or scams when looking for property online.
Visit our security centre to find out moreDisclaimer - Property reference amc2082. The information displayed about this property comprises a property advertisement. Rightmove.co.uk makes no warranty as to the accuracy or completeness of the advertisement or any linked or associated information, and Rightmove has no control over the content. This property advertisement does not constitute property particulars. The information is provided and maintained by Alex McCarthy Independent Estate and Letting Agents, Potton. Please contact the selling agent or developer directly to obtain any information which may be available under the terms of The Energy Performance of Buildings (Certificates and Inspections) (England and Wales) Regulations 2007 or the Home Report if in relation to a residential property in Scotland.
*This is the average speed from the provider with the fastest broadband package available at this postcode. The average speed displayed is based on the download speeds of at least 50% of customers at peak time (8pm to 10pm). Fibre/cable services at the postcode are subject to availability and may differ between properties within a postcode. Speeds can be affected by a range of technical and environmental factors. The speed at the property may be lower than that listed above. You can check the estimated speed and confirm availability to a property prior to purchasing on the broadband provider's website. Providers may increase charges. The information is provided and maintained by Decision Technologies Limited. **This is indicative only and based on a 2-person household with multiple devices and simultaneous usage. Broadband performance is affected by multiple factors including number of occupants and devices, simultaneous usage, router range etc. For more information speak to your broadband provider.
Map data ©OpenStreetMap contributors.



